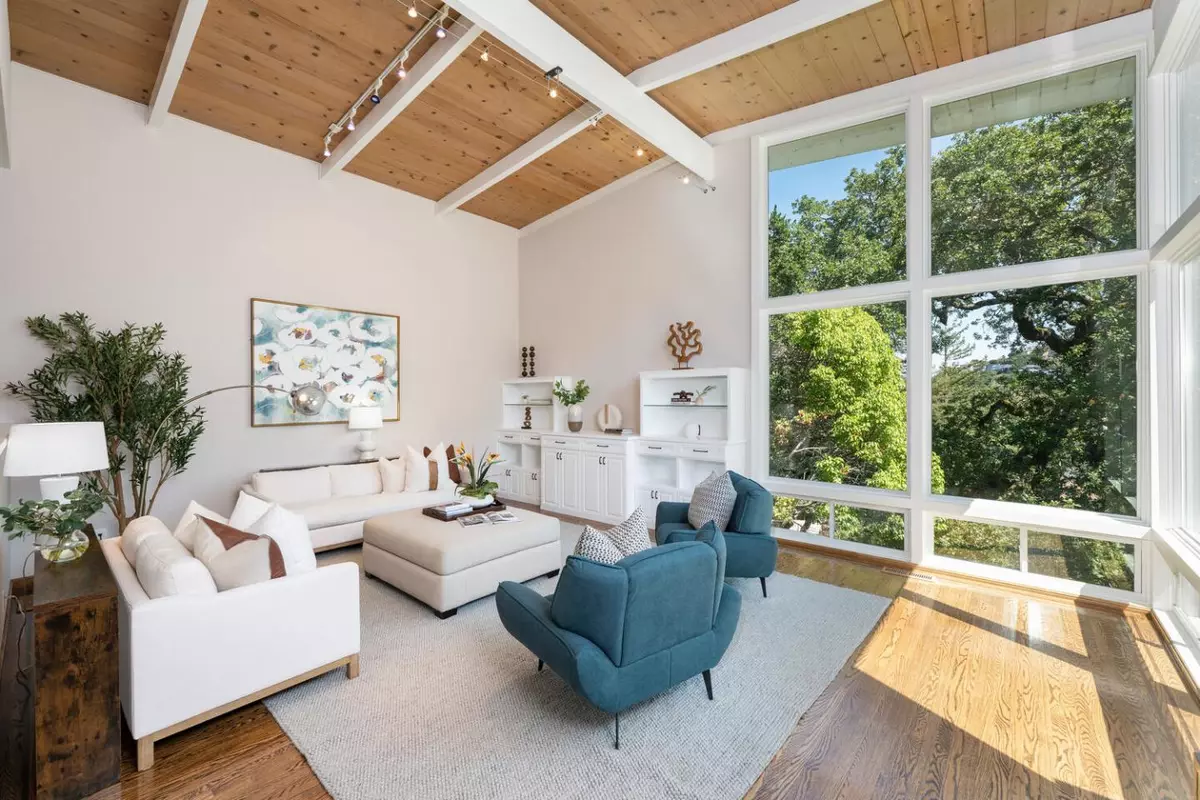Bought with Vicky Yu • Coldwell Banker Realty
$2,900,000
$2,999,000
3.3%For more information regarding the value of a property, please contact us for a free consultation.
81 Devonshire CIR San Carlos, CA 94070
5 Beds
4 Baths
2,980 SqFt
Key Details
Sold Price $2,900,000
Property Type Single Family Home
Sub Type Single Family Home
Listing Status Sold
Purchase Type For Sale
Square Footage 2,980 sqft
Price per Sqft $973
MLS Listing ID ML82011620
Sold Date 10/24/25
Bedrooms 5
Full Baths 4
Year Built 1968
Lot Size 8,723 Sqft
Property Sub-Type Single Family Home
Property Description
Located in the highly desirable Devonshire neighborhood of San Carlos, 81 Devonshire Circle offers the rare combination of space, style, and serenity. This expansive 5-bedroom, 4-bathroom home is nestled among mature oak trees on a peaceful street in a friendly, established community. The main level features an updated kitchen, dining area, cozy sitting room, and a spacious family room with custom built-in cabinetry and picturesque neighborhood views. Enjoy seamless indoor-outdoor living with direct access to the back and side yards, complete with decks ideal for entertaining or relaxing in a private, natural setting. The well-designed layout includes a generous primary ensuite, two additional bedrooms nearby, and a separate ensuiteperfect for guests or multigenerational living. A fifth bedroom downstairs offers flexibility as a home office, gym, or guest space. Additional highlights include central A/C, a 3-car garage, and an EV charger for modern convenience. Located in the sought-after Carlmont High School district and just minutes from vibrant downtown San Carlos, top-rated schools, parks, hiking trails, and commuter routes. This is a special opportunity to enjoy peaceful Peninsula living without sacrificing access to everyday amenities.
Location
State CA
County San Mateo
Area Beverly Terrace Etc.
Zoning R10006
Rooms
Family Room Kitchen / Family Room Combo
Other Rooms Storage, Laundry Room
Dining Room Dining Area in Family Room, Eat in Kitchen
Kitchen Dishwasher, Garbage Disposal, Microwave, Oven - Double, Refrigerator
Interior
Heating Central Forced Air
Cooling Central AC
Flooring Tile, Carpet, Hardwood
Laundry Washer / Dryer, Upper Floor, Inside
Exterior
Exterior Feature Gazebo, Sprinklers - Auto, Deck
Parking Features Attached Garage
Garage Spaces 3.0
Utilities Available Solar Panels - Owned, Public Utilities
Roof Type Rolled Composition
Building
Story 2
Foundation Concrete Perimeter and Slab, Crawl Space
Sewer Sewer - Public
Water Public
Level or Stories 2
Others
Tax ID 049-110-630
Horse Property No
Special Listing Condition Not Applicable
Read Less
Want to know what your home might be worth? Contact us for a FREE valuation!

Our team is ready to help you sell your home for the highest possible price ASAP

© 2025 MLSListings Inc. All rights reserved.


