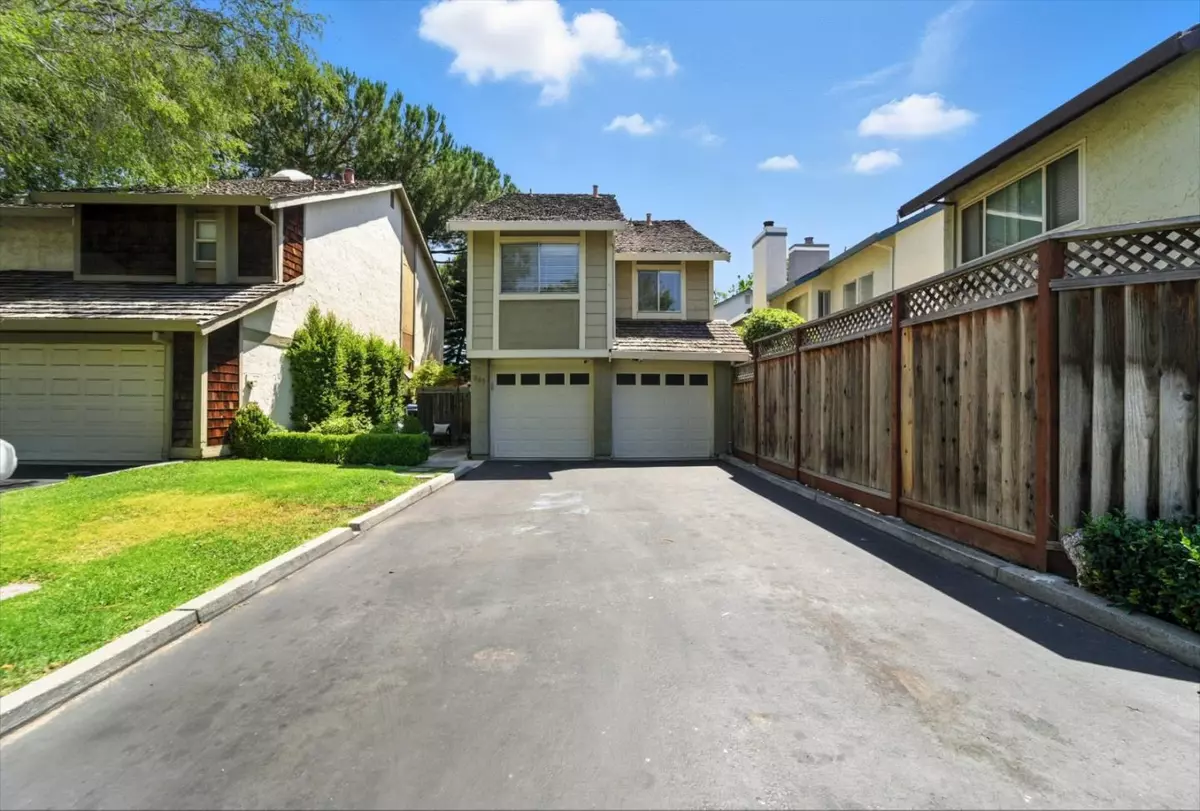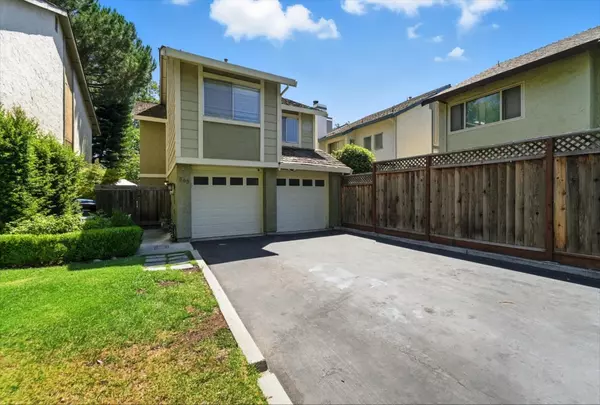Bought with Kenneth Er • Compass
$1,250,000
$1,299,995
3.8%For more information regarding the value of a property, please contact us for a free consultation.
565 Union AVE Campbell, CA 95008
3 Beds
2.5 Baths
1,365 SqFt
Key Details
Sold Price $1,250,000
Property Type Single Family Home
Sub Type Single Family Home
Listing Status Sold
Purchase Type For Sale
Square Footage 1,365 sqft
Price per Sqft $915
MLS Listing ID ML82016602
Sold Date 10/10/25
Bedrooms 3
Full Baths 2
Half Baths 1
HOA Fees $210/mo
HOA Y/N 1
Year Built 1980
Lot Size 2,145 Sqft
Property Sub-Type Single Family Home
Property Description
DISCOVER AN INCREDIBLE OPPORTUNITY TO OWN YOUR OWN SINGLE-FAMILY HOME IN THE SOUGHT-AFTER CAMPBELL/DRY CREEK NEIGHBORHOOD WITH TOP-TIER CAMBRIAN SCHOOLS! STEP INTO THIS BEAUTIFULLY UPDATED 3-BED, 2.5-BATH GEM, WHERE A MODERN KITCHEN WITH GRANITE COUNTERS, SUBWAY TILE BACKSPLASH, SS APPLIANCES & RADIANT RECESSED LIGHTING ALL HIGHLIGHTED BY ELEGANT LAMINATE FLOORS. GATHER AROUND THE COZY FIREPLACE OR RELAX ON STYLISH BUILT-IN SEATING IN THE WELCOMING FAMILY ROOM. HEAD UPSTAIRS TO ENJOY NEWER CARPETING & 3 SPACIOUS BEDROOMS, INCLUDING A PRIMARY SUITE THAT WOWS WITH SOARING VAULTED CEILINGS & A GENEROUS WALK-IN CLOSET. NEED A FLEXIBLE WORKSPACE? AN UPSTAIRS NOOK IS READY TO BECOME YOUR PERFECT HOME OFFICE RETREAT. THROW OPEN THE FRENCH DOORS TO REVEAL A PRIVATE, LANDSCAPED BACKYARD IDEAL FOR UNWINDING. ENJOY COUNTLESS UPGRADES LIKE AC, AN OVERSIZED DRIVEWAY, A FULLY FINISHED GARAGE & EXTRA STORAGE, ALL TUCKED WITHIN AN INTIMATE COMMUNITY COMPLEX WITH SUPER-LOW HOA FEES. LIVE THE ULTIMATE LIFESTYLE, STROLL TO PRUNEYARD, CAMPBELL PARK, OR VIBRANT DOWNTOWN CAMPBELL. WITH QUICK ACCESS TO MAJOR HIGHWAYS, LIGHT RAIL & AWARD-WINNING SCHOOLS LIKE BAGBY ELEMENTARY, PRICE CHARTER MIDDLE & BRANHAM HIGH, THIS HOME TRULY OFFERS AN EXCEPTIONAL PLACE TO LIVE, WORK, & PLAY IN SILICON VALLEY!
Location
State CA
County Santa Clara
Area Campbell
Zoning P-D
Rooms
Family Room Separate Family Room
Dining Room No Formal Dining Room
Kitchen Countertop - Granite
Interior
Heating Central Forced Air
Cooling Central AC
Flooring Carpet, Laminate
Fireplaces Type Family Room, Wood Burning
Laundry In Garage
Exterior
Exterior Feature Storage Shed / Structure
Parking Features Attached Garage
Garage Spaces 2.0
Utilities Available Public Utilities
Roof Type Shake
Building
Story 2
Foundation Concrete Slab
Sewer Sewer - Public
Water Public
Level or Stories 2
Others
HOA Fee Include Insurance,Landscaping / Gardening,Maintenance - Common Area,Maintenance - Road,Reserves
Restrictions None
Tax ID 412-36-002
Horse Property No
Special Listing Condition Not Applicable
Read Less
Want to know what your home might be worth? Contact us for a FREE valuation!

Our team is ready to help you sell your home for the highest possible price ASAP

© 2025 MLSListings Inc. All rights reserved.






