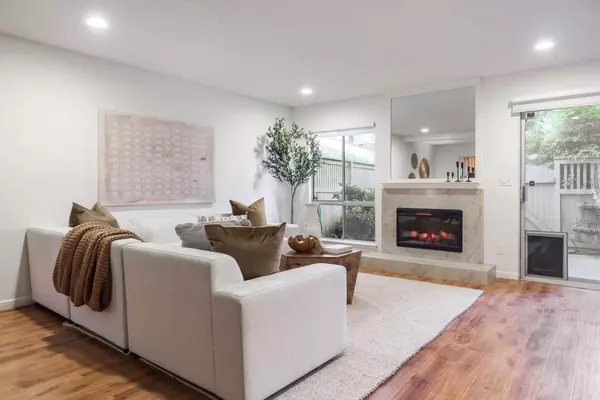Bought with Keerthi Naidu • Christie's International Real Estate Sereno
$1,250,000
$1,285,000
2.7%For more information regarding the value of a property, please contact us for a free consultation.
19414 Vineyard LN Saratoga, CA 95070
3 Beds
2.5 Baths
1,612 SqFt
Key Details
Sold Price $1,250,000
Property Type Townhouse
Sub Type Townhouse
Listing Status Sold
Purchase Type For Sale
Square Footage 1,612 sqft
Price per Sqft $775
MLS Listing ID ML82006835
Sold Date 08/22/25
Style Craftsman,Custom,Luxury,Traditional
Bedrooms 3
Full Baths 2
Half Baths 1
HOA Fees $700/mo
HOA Y/N 1
Year Built 1971
Lot Size 413 Sqft
Property Sub-Type Townhouse
Property Description
NEW PRICE! UPDATED TOWNHOME CONDO IN THE DESIRABLE VINEYARDS OF SARATOGA COMMUNITY. 2ND LARGEST UNIT SIZE IN THE ENTIRE DEVELOPMENT (NO ONE ABOVE YOU & NO ONE BELOW) BOASTING A VERY FUNCTIONAL MODERN LAYOUT. SPECTACULAR KITCHEN W/NEWER CABINETS & SLAB GRANITE COUNTERS + STAINLESS STEEL APPLIANCES. OPENS TO THE BRIGHT & SPACIOUS LIVING & DINING ROOMS W/ NEW FLOORING; LIVING RM FEATURES A COZY FIREPLACE. SITTING AREA OFF LIVING RM OVERLOOKS REAR GARDENS. AC + HEAT. INSIDE LAUNDRY UPSTAIRS. 2 PATIOS. ROOMY SECONDARY BEDRMS W/VAULTED CEILINGS. OVERSIZED PRIMARY BEDRM W/VOLUME CEILINGS + PRIVATE DECK. ZEN-LIKE PRIMARY BATH IS UPDATED W/ A NEWER CABINET, SLAB COUNTER, NEWER TILED SHOWER W/RIVER ROCK FLOOR. THE BACKYARD IS EXPANSIVE & PRIVATE, PERFECT FOR AL-FRESCO DINING, LOUNGING OR GARDENING. STUNNING & WELL MAINTAINED/MANICURED GROUNDS. COMMUNITY FEATURES 2 POOLS, SPA, FOUNTAINS, LAKE & CLUBHOUSE WHICH HOUSES A MULTI-PURPOSE RM, KITCHEN, POOL TABLE, PING PONG TABLE, GYM, SAUNA. 1 CAR DETACHED GARAGE W/ ADD'T STORAGE IN BACK OF GARAGE. NEW IRON ENTRY GATES JUST ADDED. CENTRAL LOCALE APPROX ONLY 2 MILES TO THE VILLAGE; AND APPROX ONLY 1 MILE TO THE SARATOGA LIBRARY. TRULY A COMMUTER'S DREAM; CLOSE TO HIGHWAYS 85 & 9, LAWRENCE EXPY TO 280, NETFLIX, APPLE & MORE. ACCLAIMED SCHOOLS
Location
State CA
County Santa Clara
Area Saratoga
Building/Complex Name The Vineyards of Saratoga
Zoning RM3
Rooms
Family Room Separate Family Room
Other Rooms Den / Study / Office, Formal Entry, Storage
Dining Room Formal Dining Room
Kitchen 220 Volt Outlet, Cooktop - Electric, Countertop - Granite, Dishwasher, Exhaust Fan, Microwave, Oven - Electric
Interior
Heating Central Forced Air
Cooling Central AC
Flooring Carpet, Laminate, Tile
Fireplaces Type Living Room
Laundry Inside, Upper Floor, Other
Exterior
Exterior Feature Back Yard, Balcony / Patio, Fenced, Low Maintenance
Parking Features Common Parking Area, Detached Garage, Gate / Door Opener, Guest / Visitor Parking, Parking Restrictions
Garage Spaces 1.0
Fence Fenced, Wood
Pool Cabana / Dressing Room, Community Facility, Pool - In Ground, Spa / Hot Tub, Steam Room or Sauna
Community Features BBQ Area, Billiard Room, Cabana, Club House, Community Pool, Garden / Greenbelt / Trails, Gym / Exercise Facility, Recreation Room, Sauna / Spa / Hot Tub
Utilities Available Public Utilities
View Neighborhood
Roof Type Composition
Building
Lot Description Grade - Level, Paved
Story 2
Foundation Concrete Slab
Sewer Sewer - Public
Water Public
Level or Stories 2
Others
HOA Fee Include Common Area Electricity,Common Area Gas,Exterior Painting,Garbage,Insurance - Common Area,Insurance - Structure,Landscaping / Gardening,Maintenance - Common Area,Maintenance - Road,Management Fee,Pool, Spa, or Tennis,Recreation Facility,Reserves,Roof,Sewer,Water
Restrictions Guest Restrictions,Parking Restrictions,Pets - Restrictions
Tax ID 389-08-027
Security Features Security Alarm
Horse Property No
Special Listing Condition Not Applicable
Read Less
Want to know what your home might be worth? Contact us for a FREE valuation!

Our team is ready to help you sell your home for the highest possible price ASAP

© 2025 MLSListings Inc. All rights reserved.





