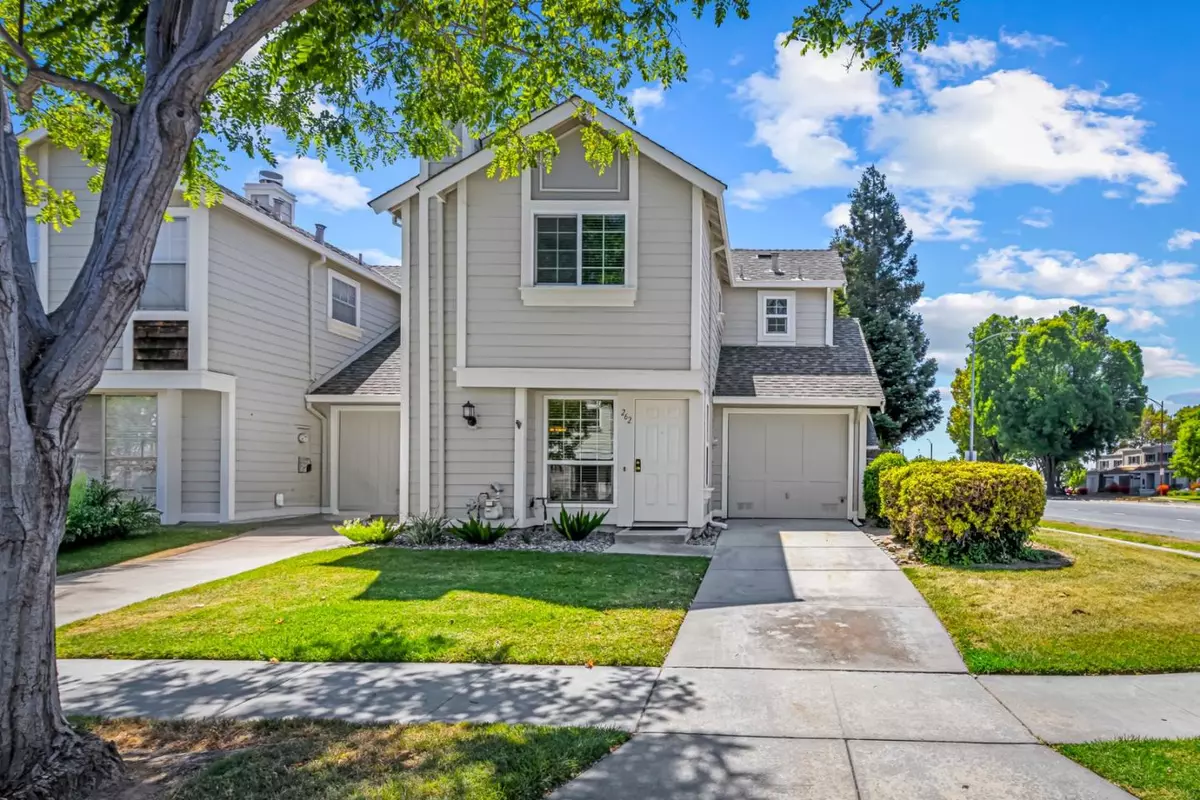Bought with Gabrielle Olsen • eXp Realty of California Inc
$880,000
$870,000
1.1%For more information regarding the value of a property, please contact us for a free consultation.
262 Banana Grove LN San Jose, CA 95123
3 Beds
2.5 Baths
1,142 SqFt
Key Details
Sold Price $880,000
Property Type Townhouse
Sub Type Townhouse
Listing Status Sold
Purchase Type For Sale
Square Footage 1,142 sqft
Price per Sqft $770
MLS Listing ID ML82012165
Sold Date 07/17/25
Bedrooms 3
Full Baths 2
Half Baths 1
HOA Fees $255/mo
HOA Y/N 1
Year Built 1988
Lot Size 1,901 Sqft
Property Sub-Type Townhouse
Property Description
Welcome to your dream home at 262 Banana Grove Ln! This gorgeous corner 3-bedroom, 2.5-bathroom PUD townhome offers the perfect blend of comfort and style with its own private backyard and attached garage. The interior boasts upgraded bathrooms and brand-new scratch and water-resistant flooring throughout, ensuring durability and ease of maintenance. A state-of-the-art HVAC system has been recently installed, providing efficient climate control year-round. Nestled in a prime location, this home is just a short walk from the serene Martial Cottle Park. With easy access to highways 101, 87, and 85, your daily commute is a breeze. Enjoy the convenience of being near popular shopping destinations such as Costco, Target, and Oakridge Mall. This townhome offers the unique feel of a single-family home, providing ample space and privacy for you and your loved ones. Don't miss the opportunity to make this exceptional townhome your own! Schedule a viewing today and experience the lifestyle it has to offer.
Location
State CA
County Santa Clara
Area Blossom Valley
Zoning A-PD
Rooms
Family Room No Family Room
Dining Room Breakfast Nook, Dining Area in Living Room, Eat in Kitchen
Kitchen 220 Volt Outlet, Countertop - Tile, Dishwasher, Exhaust Fan, Garbage Disposal, Microwave, Oven Range - Electric, Refrigerator
Interior
Heating Central Forced Air, Central Forced Air - Gas, Gas
Cooling Central AC
Flooring Laminate
Fireplaces Type Family Room, Wood Burning
Laundry Upper Floor, Washer / Dryer
Exterior
Exterior Feature Back Yard, Fenced
Parking Features Attached Garage, Common Parking Area, Gate / Door Opener, Parking Area
Garage Spaces 1.0
Fence Fenced, Fenced Back, Wood
Utilities Available Public Utilities
Roof Type Shingle
Building
Story 2
Foundation Concrete Slab
Sewer Sewer - Public
Water Public
Level or Stories 2
Others
HOA Fee Include Common Area Electricity,Exterior Painting,Insurance - Common Area,Landscaping / Gardening,Maintenance - Common Area,Management Fee,Reserves,Roof
Restrictions None
Tax ID 690-26-069
Horse Property No
Special Listing Condition Not Applicable
Read Less
Want to know what your home might be worth? Contact us for a FREE valuation!

Our team is ready to help you sell your home for the highest possible price ASAP

© 2025 MLSListings Inc. All rights reserved.






