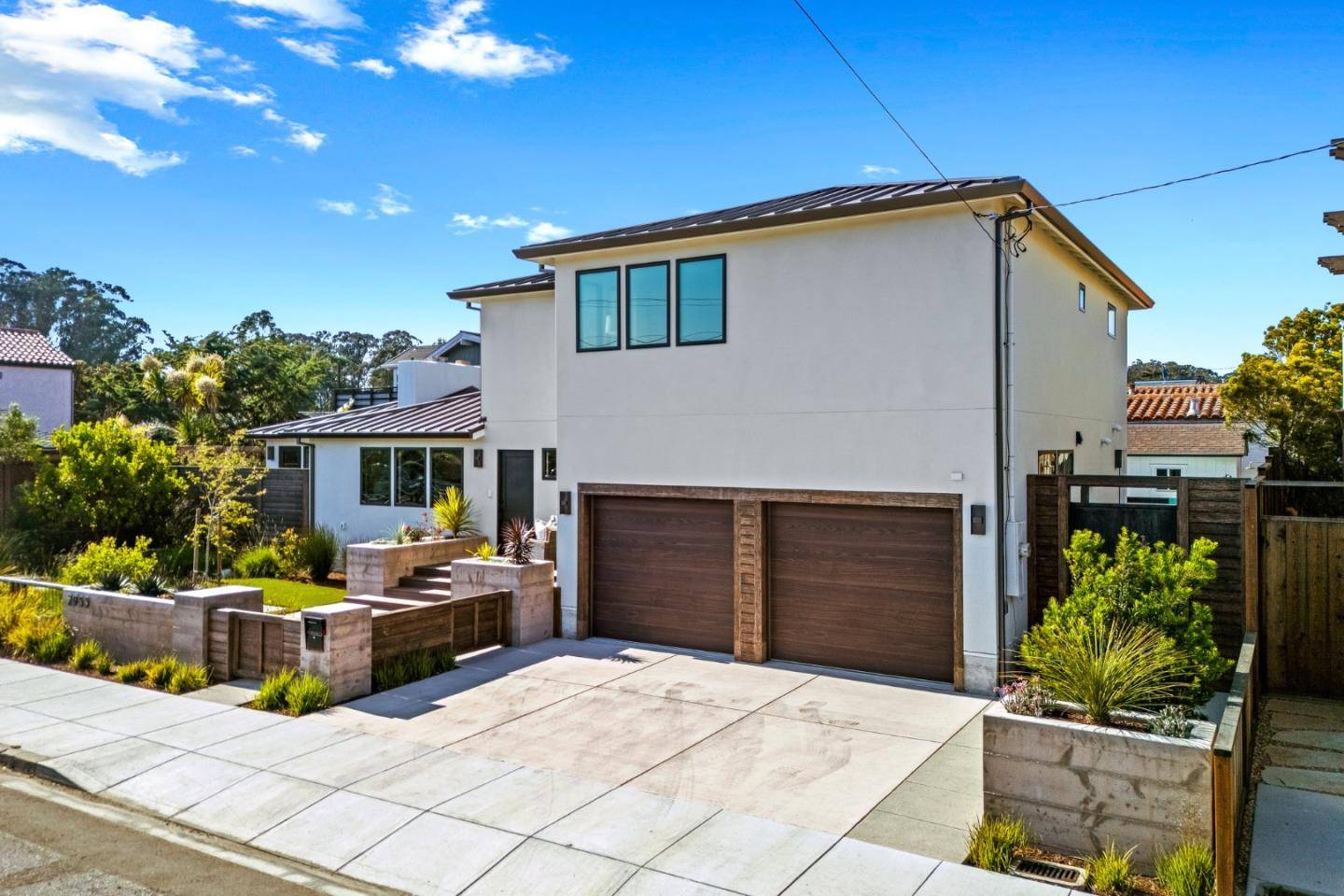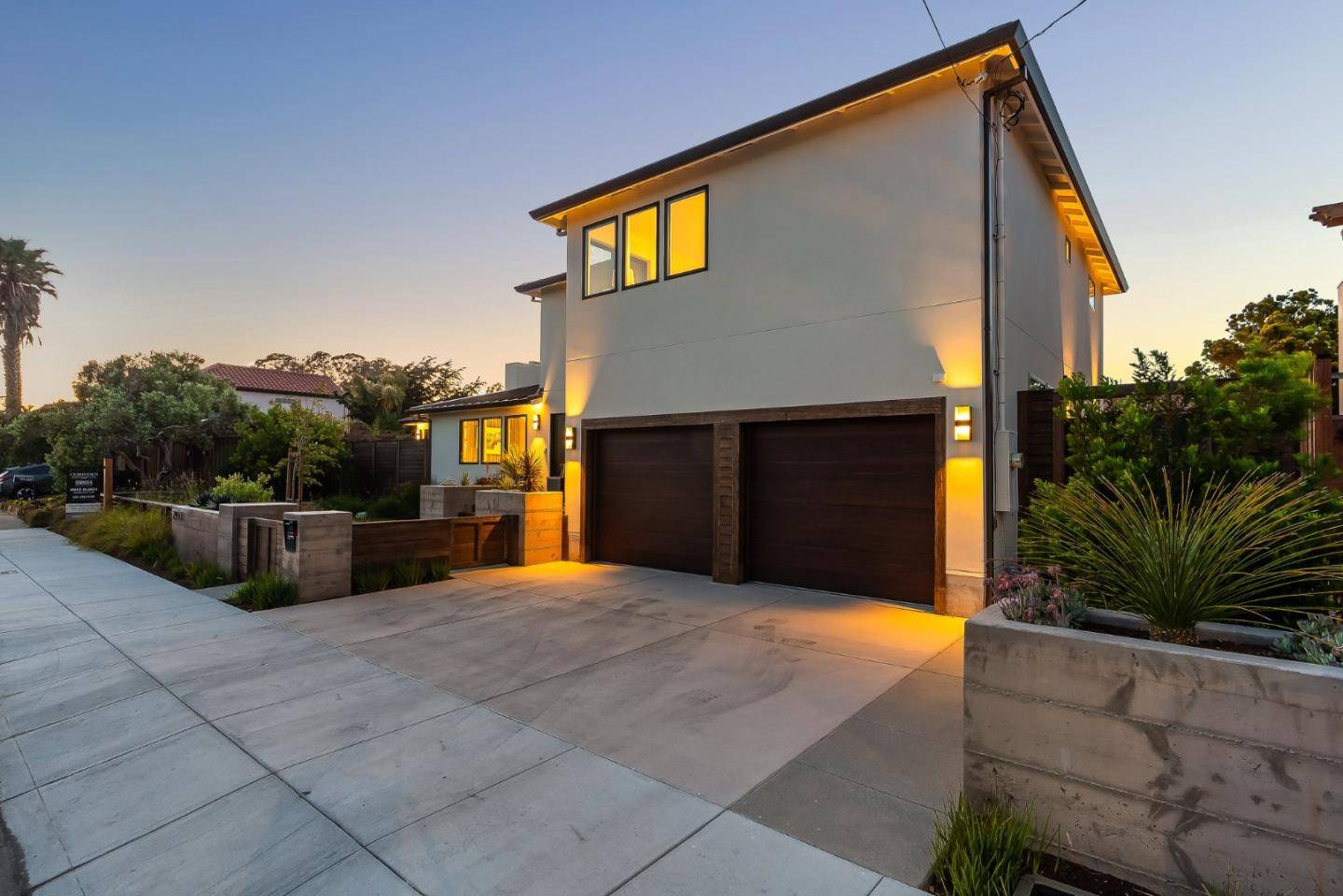Bought with MJ Stearns • eXp Realty of California Inc
$4,495,000
$4,495,000
For more information regarding the value of a property, please contact us for a free consultation.
2955 Pleasure Point DR Santa Cruz, CA 95062
4 Beds
3 Baths
2,562 SqFt
Key Details
Sold Price $4,495,000
Property Type Single Family Home
Sub Type Single Family Home
Listing Status Sold
Purchase Type For Sale
Square Footage 2,562 sqft
Price per Sqft $1,754
MLS Listing ID ML82011069
Sold Date 06/18/25
Style Contemporary,Rustic
Bedrooms 4
Full Baths 3
Year Built 1951
Lot Size 6,273 Sqft
Property Sub-Type Single Family Home
Property Description
Just steps from world-class surf, this newly reimagined Pleasure Point home is a contemporary coastal sanctuary designed by FUSE Architects with no expense spared. Inside, you'll find a custom chefs kitchen featuring Neolith countertops, French Laundry's 30,000 BTU Hestan stove and griddle, a hidden wine pantry, and custom cabinetry with smart storage. The open-concept living area features hand-planed white oak wood accents, radiant Warmboard heating throughout the home, and a 16 ft. sliding door that seamlessly connects to an entertainers dream backyard by Hobbs Studio complete with Hestan grill, custom fire pit. Soak fireside in the full-length MTI tub or retreat to one of three ensuite bedrooms, including a flexible ground-floor suite ideal for guests or an ADU. Premium upgrades include standing seam aluminum roof, Lutron smart lighting, soundproof insulation, surf shack, and a marine-grade gated entry. A rare blend of luxury, design, and location.
Location
State CA
County Santa Cruz
Area Live Oak
Zoning R-1-5-PP
Rooms
Family Room No Family Room
Other Rooms Laundry Room, Wine Cellar / Storage
Dining Room Breakfast Bar, Dining Area in Living Room
Kitchen 220 Volt Outlet, Cooktop - Gas, Countertop - Stone, Dishwasher, Exhaust Fan, Freezer, Garbage Disposal, Hood Over Range, Hookups - Gas, Hookups - Ice Maker, Oven - Gas, Pantry, Refrigerator, Wine Refrigerator
Interior
Heating Fireplace , Heating - 2+ Zones, Individual Room Controls, Radiant Floors
Cooling None
Flooring Hardwood, Tile
Fireplaces Type Living Room, Outside, Primary Bedroom
Laundry In Utility Room, Inside, Upper Floor
Exterior
Exterior Feature Back Yard, Balcony / Patio, BBQ Area, Deck , Drought Tolerant Plants, Fenced, Fire Pit, Outdoor Fireplace, Outdoor Kitchen, Sprinklers - Auto, Storage Shed / Structure
Parking Features Attached Garage, Off-Street Parking, On Street
Garage Spaces 2.0
Fence Complete Perimeter, Gate, Surveyed, Wood
Pool Spa - Above Ground, Spa - Electric
Utilities Available Individual Gas Meters, Public Utilities
View Neighborhood, Ocean
Roof Type Composition,Metal
Building
Lot Description Grade - Level, Views
Story 2
Foundation Concrete Perimeter
Sewer Sewer Connected
Water Public
Level or Stories 2
Others
Tax ID 032-231-07-000
Security Features Video / Audio System
Horse Property No
Special Listing Condition Not Applicable
Read Less
Want to know what your home might be worth? Contact us for a FREE valuation!

Our team is ready to help you sell your home for the highest possible price ASAP

© 2025 MLSListings Inc. All rights reserved.





