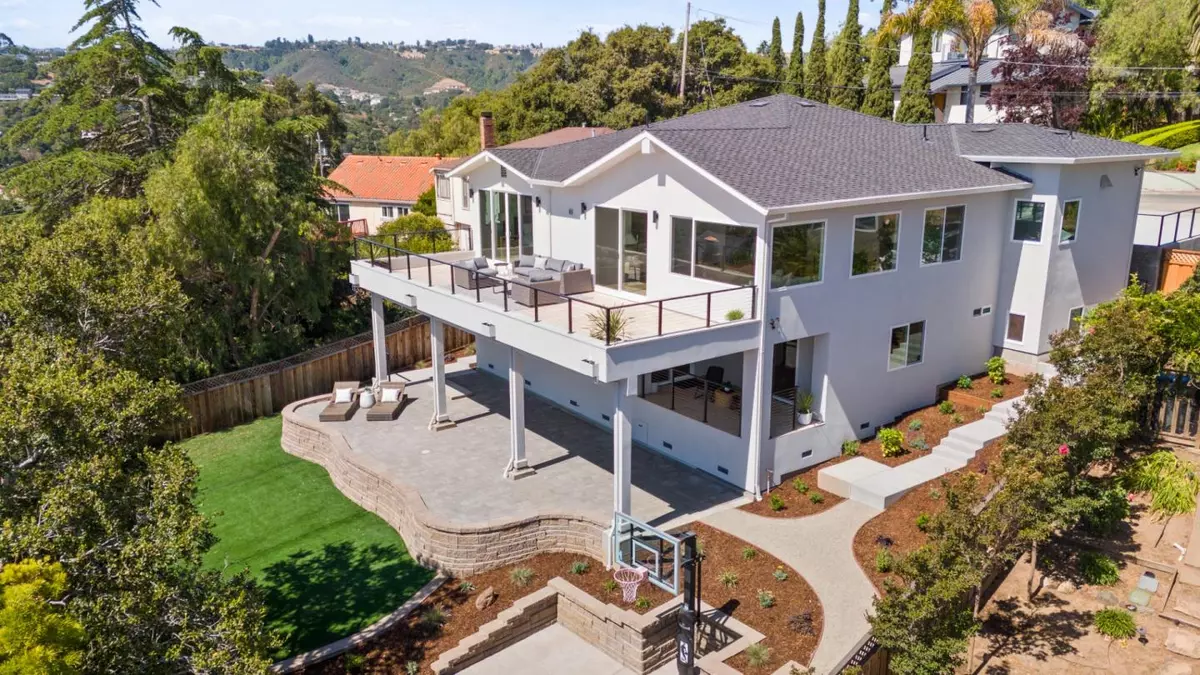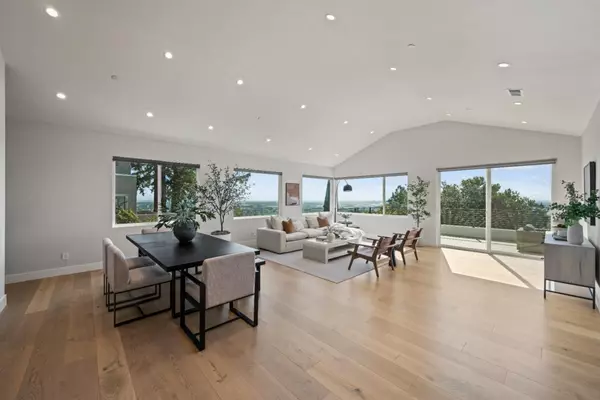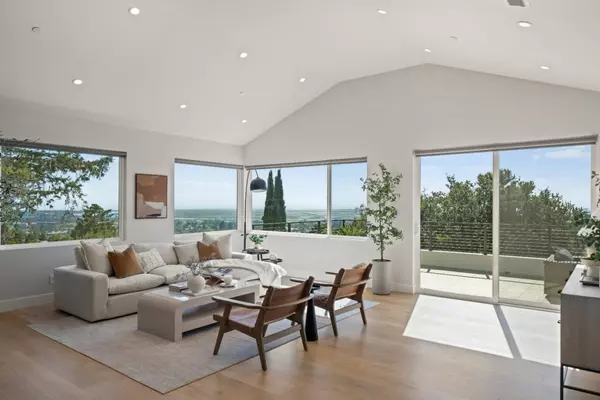$4,400,000
$4,500,000
2.2%For more information regarding the value of a property, please contact us for a free consultation.
61 Madrona ST San Carlos, CA 94070
4 Beds
5 Baths
3,428 SqFt
Key Details
Sold Price $4,400,000
Property Type Single Family Home
Sub Type Single Family Home
Listing Status Sold
Purchase Type For Sale
Square Footage 3,428 sqft
Price per Sqft $1,283
MLS Listing ID ML81970188
Sold Date 10/02/24
Bedrooms 4
Full Baths 5
Year Built 2024
Lot Size 7,300 Sqft
Property Description
Brand new construction boasting breathtaking views that redefine luxury living. Step inside and discover a home that exudes exceptional charm and elegance. From almost every room, revel in sweeping bay views that captivate the senses. The open and spacious floor plan creates a seamless flow, ideal for both everyday living and entertaining guests. Dream kitchen featuring a large island and top-of-the-line Viking appliances, perfect for culinary enthusiasts and gatherings alike. Designed for convenience and comfort, the main floor hosts three bedrooms, including a lavish primary bedroom and bath. BONUS: the lower level features in-law quarters complete with a separate kitchen and bedroom, offering versatility and additional space for extended family or guests. PLUS: 200 sqf bonus room/storage (not included in the 3400 sqf) behind laundry room. Electrical is at the driveway for electric cars. Outside, indulge in the expansive deck off the living room against the backdrop of those mesmerizing views. Backyard features a sport court, turf, and a large patio. This is a must see!
Location
State CA
County San Mateo
Area Cordes Etc.
Zoning R10006
Rooms
Family Room Separate Family Room
Other Rooms Laundry Room, Storage, Other
Dining Room Dining Area in Living Room, Eat in Kitchen
Kitchen 220 Volt Outlet, Cooktop - Gas, Countertop - Marble, Dishwasher, Dual Fuel, Exhaust Fan, Garbage Disposal, Microwave, Refrigerator, Trash Compactor
Interior
Heating Gas
Cooling Central AC
Flooring Tile, Hardwood
Laundry Washer / Dryer, Inside
Exterior
Exterior Feature Back Yard, Balcony / Patio
Garage Parking Area
Utilities Available Public Utilities
View Bay, Bridge
Roof Type Shingle,Composition
Building
Lot Description Views
Story 2
Foundation Concrete Perimeter
Sewer Sewer - Public
Water Public
Level or Stories 2
Others
Tax ID 050-012-070
Horse Property No
Special Listing Condition Not Applicable
Read Less
Want to know what your home might be worth? Contact us for a FREE valuation!

Our team is ready to help you sell your home for the highest possible price ASAP

© 2024 MLSListings Inc. All rights reserved.
Bought with DeLeon Team • Deleon Realty






