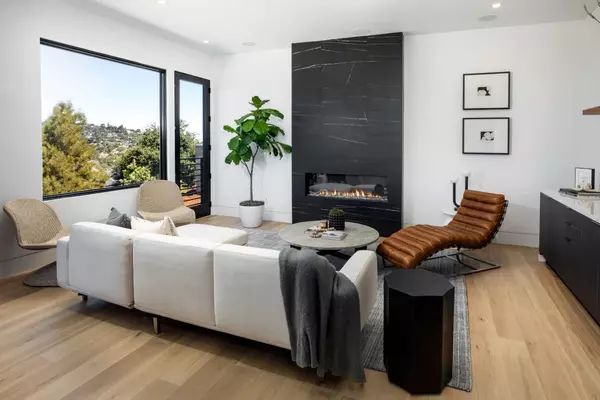$4,024,182
$4,495,000
10.5%For more information regarding the value of a property, please contact us for a free consultation.
171 Coronado AVE San Carlos, CA 94070
4 Beds
5 Baths
4,095 SqFt
Key Details
Sold Price $4,024,182
Property Type Single Family Home
Sub Type Single Family Home
Listing Status Sold
Purchase Type For Sale
Square Footage 4,095 sqft
Price per Sqft $982
MLS Listing ID ML81979743
Sold Date 10/01/24
Bedrooms 4
Full Baths 4
Half Baths 2
Year Built 2024
Lot Size 10,275 Sqft
Property Description
This just completed high-end contemporary masterpiece graces the San Carlos hills, strategically positioned to capture breathtaking canyon views and vistas of the illustrious San Francisco skyline. Across three thoughtfully designed stories, accessible by an elevator, this home exudes contemporary luxury. 4 bedrooms, each with en suite bath, plus office and 2 half-baths. Entry-level recreation room with a focal point linear gas fireplace outlined to the ceiling in textured tile. The great room features double glass doors to a front view terrace, a single glass door to a balconette. The fully open kitchen features wood grain cabinetry, including island topped in polished and veined black marble, perimeter quartzite counters, and a walk-in pantry room. Viking appliances include gas range, microwave, dishwasher, and built-in refrigerator. Top level primary suite with glass door to a spacious front view balcony, customized walk-in closet, and en suite bath with dual-sink vanity, free-standing tub with San Francisco city views. Attached 2-car garage wired for EV charging and significant additional off-street parking. Excellent San Carlos schools.
Location
State CA
County San Mateo
Area Beverly Terrace Etc.
Zoning R10006
Rooms
Family Room Separate Family Room
Other Rooms Den / Study / Office
Dining Room Breakfast Bar, Dining Area in Family Room
Kitchen Dishwasher, Island, Microwave, Oven Range - Gas, Refrigerator
Interior
Heating Radiant
Cooling None
Flooring Hardwood, Tile
Fireplaces Type Family Room, Insert, Living Room
Laundry Inside, Tub / Sink, Upper Floor
Exterior
Exterior Feature BBQ Area, Courtyard
Garage Attached Garage, Off-Street Parking, Parking Area
Garage Spaces 2.0
Utilities Available Public Utilities
Roof Type Flat / Low Pitch
Building
Story 3
Foundation Concrete Slab
Sewer Sewer - Public
Water Public
Level or Stories 3
Others
Tax ID 049-156-250
Horse Property No
Special Listing Condition Not Applicable
Read Less
Want to know what your home might be worth? Contact us for a FREE valuation!

Our team is ready to help you sell your home for the highest possible price ASAP

© 2024 MLSListings Inc. All rights reserved.
Bought with Greg Stange • Compass






