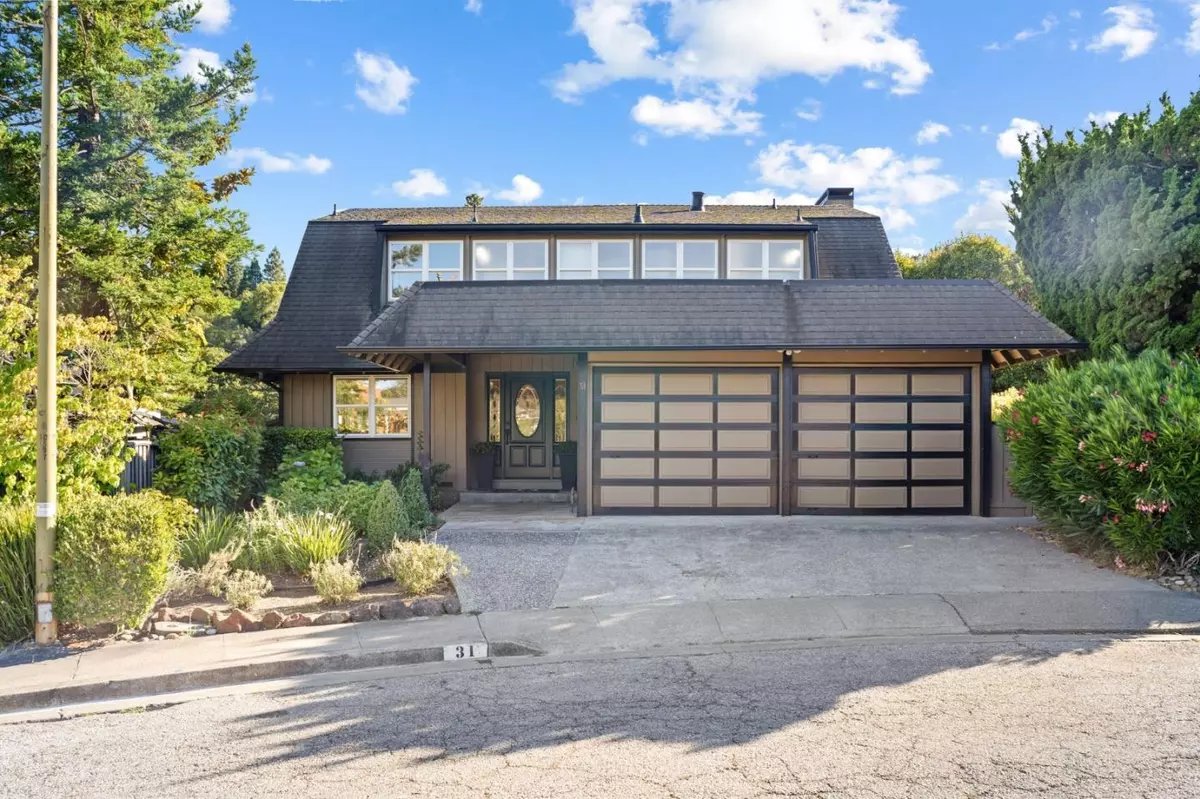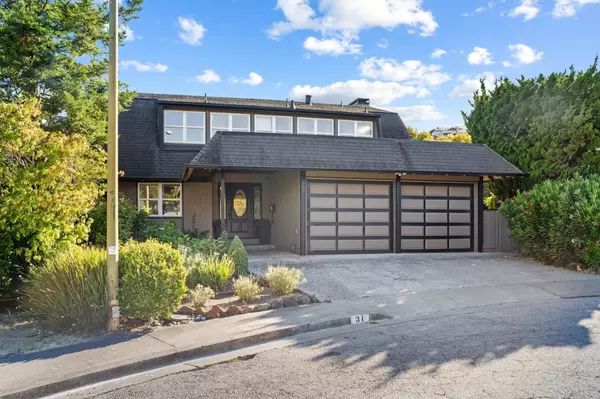$2,500,000
$1,998,000
25.1%For more information regarding the value of a property, please contact us for a free consultation.
31 Evergreen CT Millbrae, CA 94030
4 Beds
2.5 Baths
2,330 SqFt
Key Details
Sold Price $2,500,000
Property Type Single Family Home
Sub Type Single Family Home
Listing Status Sold
Purchase Type For Sale
Square Footage 2,330 sqft
Price per Sqft $1,072
MLS Listing ID ML81976598
Sold Date 09/10/24
Style Traditional
Bedrooms 4
Full Baths 2
Half Baths 1
Year Built 1964
Lot Size 5,250 Sqft
Property Description
Welcome to Casa Di Famiglia: A beautiful 2-story Single Family Home that has been w/the same family for over 55 years. Enjoy 4 beds & 2.5 baths, spanning 2,330 sq ft home was perfect for raising 4 children & 17 grandchildren; all of whom created cherished memories, in a private Cul-de-Sac in the Millbrae Meadows neighborhood. The eat-in kitchen & Family Room combo have been thoughtfully remodeled over the years, featuring new fixtures, newer appliances, & new quartz countertops & finishes. The main level boasts a formal DR, a large LR w/ fireplace & a convenient powder room. The baths have been updated & remodeled & the house is adorned w/fresh paint, laminate & hardwood flooring. The beds are highlighted by vaulted ceilings, adding to the spacious & airy feel of the home. The backyard is a true oasis, perfect for family gatherings, outdoor dining, & a children's wonderland w/playroom. Addit'l features include an attached 2-car garage, W&D in the garage, A/C, dual pane windows & plenty of storage. Casa Di Famiglia seamlessly blends comfort & modern living, providing an ideal setting for creating lasting memories. Minutes to the SFO Airport, BART, Caltrain, 280 &101 freeways, SF & Silicon Valley. Close to hiking trails, San Andreas Lake & the top rated schools on the Peninsula.
Location
State CA
County San Mateo
Area Meadows
Zoning R10006
Rooms
Family Room Kitchen / Family Room Combo
Other Rooms None
Dining Room Breakfast Bar, Breakfast Room, Eat in Kitchen, Formal Dining Room
Kitchen Cooktop - Gas, Countertop - Other, Countertop - Quartz, Dishwasher, Garbage Disposal, Hood Over Range, Oven - Built-In, Oven - Double, Pantry, Refrigerator
Interior
Heating Forced Air
Cooling Central AC
Flooring Hardwood, Laminate, Tile
Fireplaces Type Living Room, Wood Burning
Laundry In Garage
Exterior
Exterior Feature Back Yard, Fenced, Low Maintenance, Sprinklers - Auto, Storage Shed / Structure
Parking Features Attached Garage
Garage Spaces 2.0
Fence Wood
Utilities Available Public Utilities
View None
Roof Type Shingle
Building
Lot Description Regular
Faces East
Story 2
Foundation Concrete Perimeter
Sewer Sewer - Public
Water Public
Level or Stories 2
Others
Tax ID 021-234-160
Security Features None
Horse Property No
Special Listing Condition Not Applicable
Read Less
Want to know what your home might be worth? Contact us for a FREE valuation!

Our team is ready to help you sell your home for the highest possible price ASAP

© 2024 MLSListings Inc. All rights reserved.
Bought with Jennifer Griessel • BHHS Drysdale Properties






