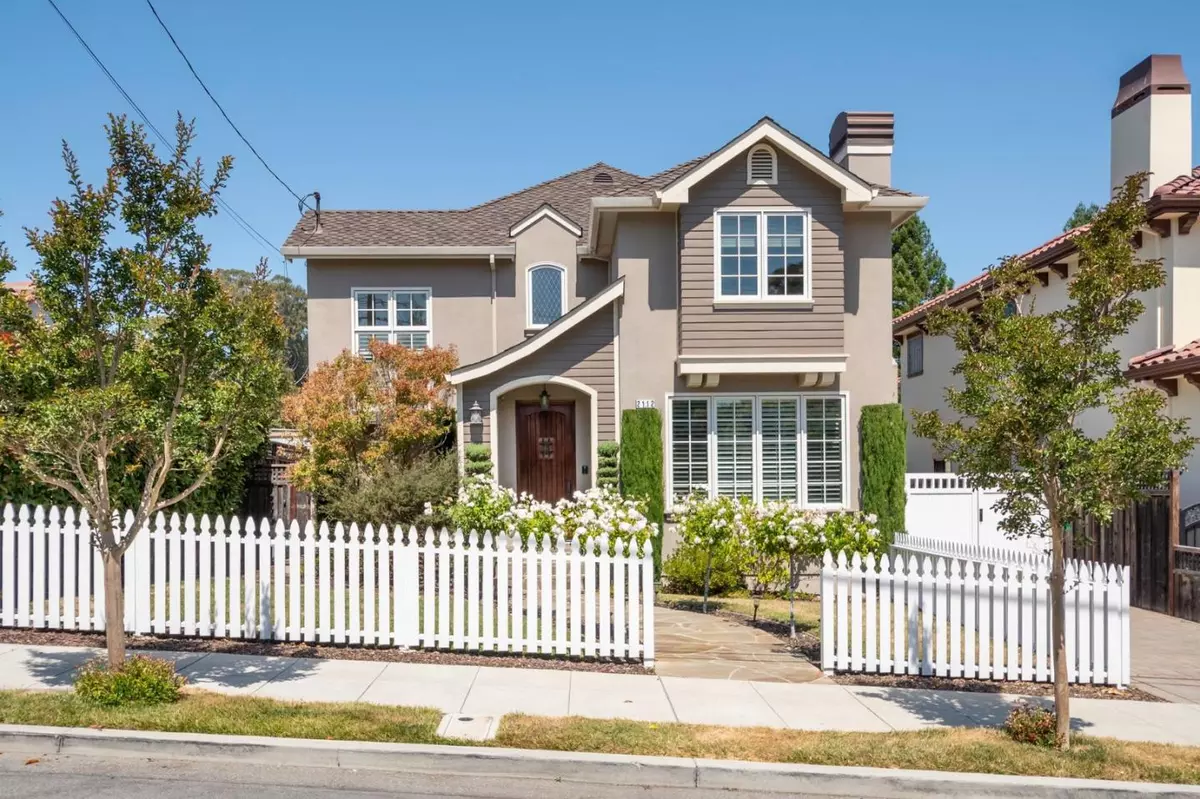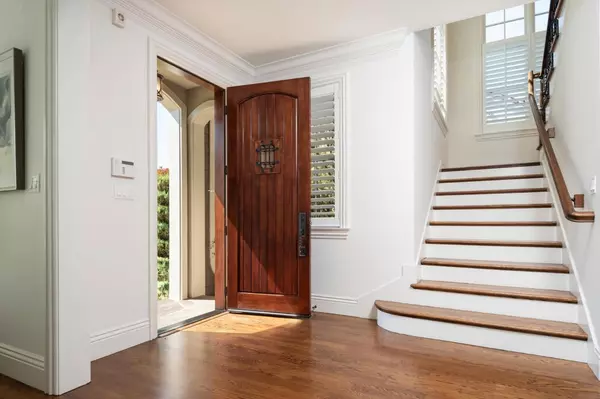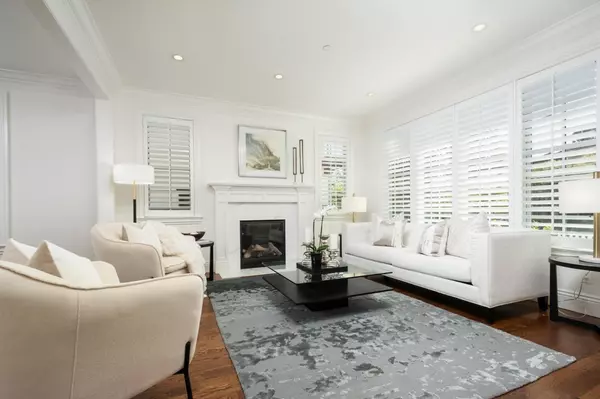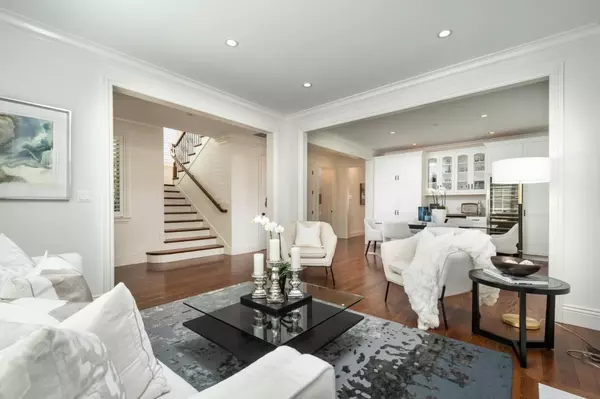$4,195,000
$4,250,000
1.3%For more information regarding the value of a property, please contact us for a free consultation.
2112 Roosevelt AVE Burlingame, CA 94010
4 Beds
3.5 Baths
2,828 SqFt
Key Details
Sold Price $4,195,000
Property Type Single Family Home
Sub Type Single Family Home
Listing Status Sold
Purchase Type For Sale
Square Footage 2,828 sqft
Price per Sqft $1,483
MLS Listing ID ML81974060
Sold Date 08/16/24
Style Mediterranean
Bedrooms 4
Full Baths 3
Half Baths 1
Year Built 2015
Lot Size 5,450 Sqft
Property Description
Exquisite FRENCH COUNTRY style in Prime Easton Addition! Bonjour, welcome to this charming residence in the prime Easton Addition neighborhood. This artfully constructed home boasts luxury throughout with freshly painted interiors, rich hardwood floors, detailed trim, designer fixtures, recessed lighting, and multiple fireplaces. Location: Situated on a private cul-de-sac. Great Room: Open-concept with a gourmet kitchen featuring an oversized island, high-end stainless steel Thermador appliances, custom cabinetry, and ample counter space. Separate Dining Room & Living Room: Elegant spaces perfect for entertaining. Lower Level Guest Suite: Ideal for guests or as a home office. Primary Suite: Serene retreat with a huge customized walk-in closet, double vanity, soaking tub, walk-in shower, and a balcony overlooking the rear yard. Laundry Room: Conveniently located upstairs. Outdoor Spaces: Back patio perfect for dining and entertaining. Energy Efficient: Dual pane windows, French doors, plantation shutters, tankless water heater, and dual-zone air conditioning. Neighborhood Highlights: Located in the coveted Easton Addition neighborhood, known for its top-rated schools, charming streets, and proximity to Burlingame's vibrant shopping, dining, and parks.
Location
State CA
County San Mateo
Area Burlinhome / Easton Add #2 / #3 / #5
Zoning R10006
Rooms
Family Room Kitchen / Family Room Combo
Other Rooms Attic, Laundry Room
Dining Room Formal Dining Room
Interior
Heating Forced Air, Gas
Cooling Central AC
Fireplaces Type Family Room, Living Room
Laundry Washer / Dryer
Exterior
Parking Features Detached Garage
Garage Spaces 2.0
Utilities Available Individual Electric Meters, Individual Gas Meters, Public Utilities
Roof Type Shingle
Building
Story 2
Foundation Concrete Perimeter
Sewer Sewer - Public
Water Individual Water Meter, Public
Level or Stories 2
Others
Tax ID 027-360-030
Horse Property No
Special Listing Condition Not Applicable
Read Less
Want to know what your home might be worth? Contact us for a FREE valuation!

Our team is ready to help you sell your home for the highest possible price ASAP

© 2024 MLSListings Inc. All rights reserved.
Bought with Emma Elfving • Compass






