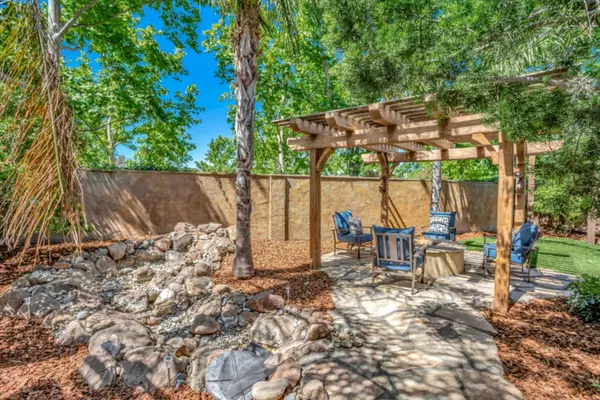$570,000
$569,800
For more information regarding the value of a property, please contact us for a free consultation.
2824 Dinwiddie WAY Elk Grove, CA 95758
3 Beds
2 Baths
1,481 SqFt
Key Details
Sold Price $570,000
Property Type Single Family Home
Sub Type Single Family Home
Listing Status Sold
Purchase Type For Sale
Square Footage 1,481 sqft
Price per Sqft $384
MLS Listing ID ML81968033
Sold Date 07/15/24
Style Mediterranean
Bedrooms 3
Full Baths 2
HOA Fees $29/mo
HOA Y/N 1
Year Built 1998
Lot Size 5,250 Sqft
Property Description
Welcome home to this beautiful Mediterranean inspired single story in the desirable Laguna West neighborhood of Elk Grove. The curb appeal is a 10, featuring an architecturally stunning stucco exterior with exposed beam ends & decorative molding, terra cotta style roof, covered front porch with arched design and black railing, striking columns, lush grass with flagstone accents & a mature shade tree. There's fresh paint outside and inside you'll find brand new plank flooring & carpet. The open floor plan is ideal for entertaining and offers a light & bright eat-in kitchen featuring a gas cooktop & breakfast bar, living room with a ceiling fan & cozy gas fireplace, plus a separate dining room with an archway opening. There's also a newly tiled shower surround in the primary bath and wainscoting in the guest bedroom along with paneled doors & an inside laundry room. Plus the 2 car garage has a new door opener & extra storage. Best of all, the backyard oasis is stunning & was featured on HGTV's Turf War (& it was the winner!) This staycation has a WOW factor that will impress family & friends and offers majestic palms, a circular fire pit with flagstone, river rock creek bed, a BBQ island with concrete bartop & fridge, 2 pergolas & even a pull up & dip bar station to rip those abs!
Location
State CA
County Sacramento
Area Elk Grove
Building/Complex Name Laguna West
Zoning RD-7
Rooms
Family Room No Family Room
Dining Room Formal Dining Room
Kitchen Cooktop - Gas, Countertop - Tile, Garbage Disposal, Hood Over Range, Oven Range, Refrigerator
Interior
Heating Central Forced Air
Cooling Central AC
Flooring Carpet, Tile, Vinyl / Linoleum
Fireplaces Type Gas Burning, Living Room
Laundry In Utility Room, Inside, Washer / Dryer
Exterior
Exterior Feature Back Yard, Balcony / Patio, BBQ Area, Dog Run / Kennel, Fenced, Fire Pit, Sprinklers - Auto, Sprinklers - Lawn
Parking Features Attached Garage
Garage Spaces 2.0
Fence Fenced Back
Utilities Available Public Utilities
View Neighborhood
Roof Type Tile
Building
Lot Description Grade - Level
Story 1
Foundation Concrete Slab
Sewer Sewer - Public
Water Public
Level or Stories 1
Others
HOA Fee Include Maintenance - Common Area
Restrictions Other
Tax ID 119-1470-025-0000
Horse Property No
Special Listing Condition Not Applicable
Read Less
Want to know what your home might be worth? Contact us for a FREE valuation!

Our team is ready to help you sell your home for the highest possible price ASAP

© 2024 MLSListings Inc. All rights reserved.
Bought with Annette Black • Lyon RE Downtown






