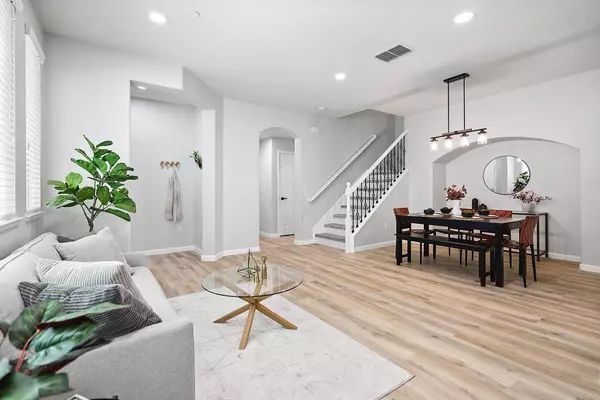$478,000
$475,000
0.6%For more information regarding the value of a property, please contact us for a free consultation.
7515 Sheldon RD 45103 Elk Grove, CA 95758
3 Beds
2.5 Baths
1,746 SqFt
Key Details
Sold Price $478,000
Property Type Townhouse
Sub Type Townhouse
Listing Status Sold
Purchase Type For Sale
Square Footage 1,746 sqft
Price per Sqft $273
MLS Listing ID ML81960368
Sold Date 06/18/24
Bedrooms 3
Full Baths 2
Half Baths 1
HOA Fees $310/mo
HOA Y/N 1
Year Built 2009
Property Description
Discover Laguna Pointe! Built in 2009, this is one of the larger floor plans in the community. This lovely two-story townhouse has been updated with new luxury vinyl floors, recessed lighting, door hardware and fresh paint throughout. Updated bathrooms and ceiling fans in each room. The bright end-unit offers an inviting entry into the living and dining room, flowing easily into the kitchen and family room, creating an excellent space for entertaining. This unit features a gas fireplace in the family room and AC. Private rear yard with deck and BBQ area - ready to design your own personal oasis. Remodeled primary suite with dual vanity, new lighting, fixtures, and a large walk-in closet. Resort living near the clubhouse with a community pool, spa and low HOA - a great place to call home!
Location
State CA
County Sacramento
Area Elk Grove
Building/Complex Name Laguna Pointe
Zoning R-2A-P
Rooms
Family Room Kitchen / Family Room Combo
Dining Room Dining Area in Living Room
Kitchen Countertop - Tile, Island with Sink, Microwave, Oven Range - Gas
Interior
Heating Central Forced Air, Fireplace
Cooling Central AC
Flooring Vinyl / Linoleum
Fireplaces Type Gas Log
Laundry Inside
Exterior
Parking Features Attached Garage
Garage Spaces 2.0
Community Features Club House, Community Pool, Sauna / Spa / Hot Tub
Utilities Available Public Utilities
Roof Type Concrete
Building
Story 2
Foundation Concrete Perimeter and Slab, Concrete Slab
Sewer Sewer - Public
Water Public
Level or Stories 2
Others
HOA Fee Include Common Area Electricity,Garbage,Insurance - Common Area,Insurance - Structure,Landscaping / Gardening,Maintenance - Common Area,Maintenance - Exterior,Pool, Spa, or Tennis,Roof,Sewer,Water,Water / Sewer
Restrictions None
Tax ID 117-1480-013-0018
Horse Property No
Special Listing Condition Not Applicable
Read Less
Want to know what your home might be worth? Contact us for a FREE valuation!

Our team is ready to help you sell your home for the highest possible price ASAP

© 2024 MLSListings Inc. All rights reserved.
Bought with Alan Schiller • Redfin Corporation






