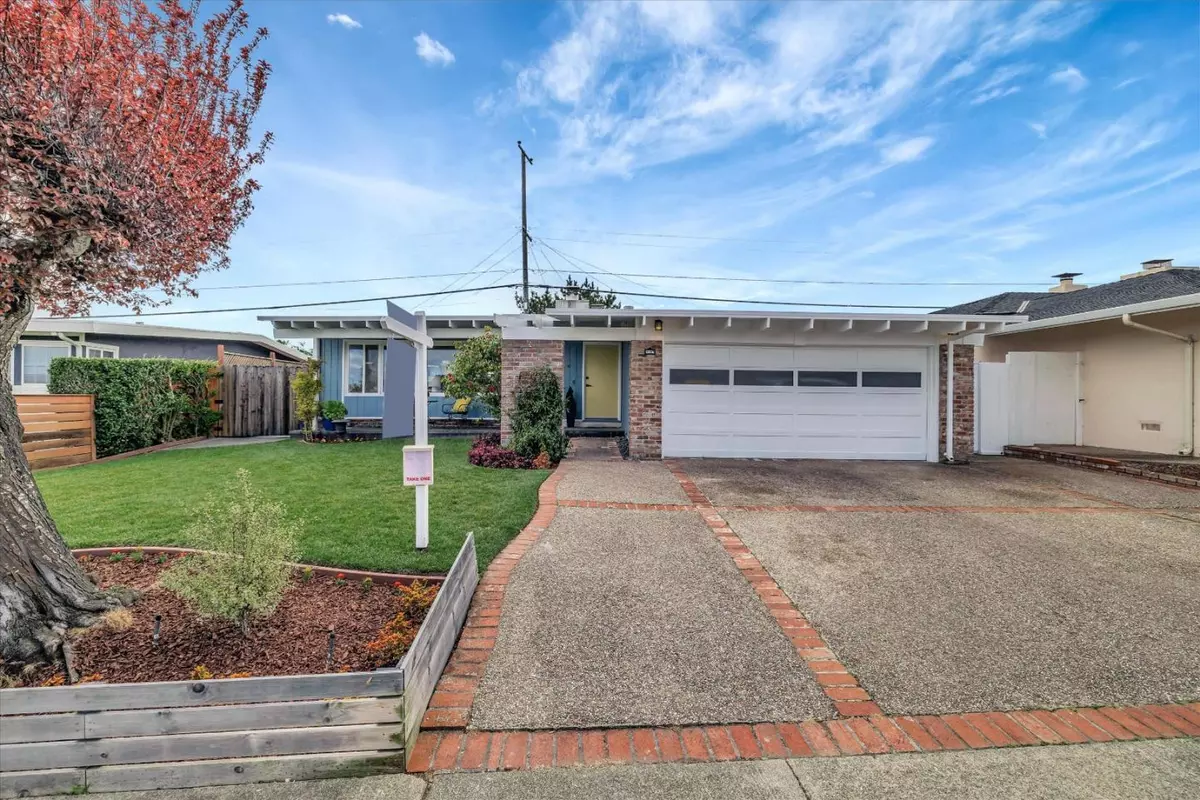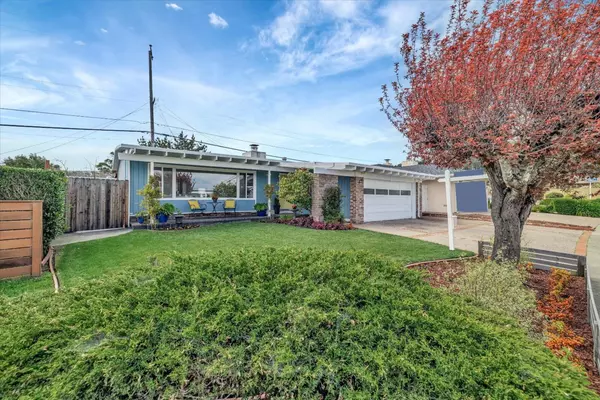$1,933,850
$1,888,000
2.4%For more information regarding the value of a property, please contact us for a free consultation.
1185 Ridgewood DR Millbrae, CA 94030
3 Beds
2 Baths
1,410 SqFt
Key Details
Sold Price $1,933,850
Property Type Single Family Home
Sub Type Single Family Home
Listing Status Sold
Purchase Type For Sale
Square Footage 1,410 sqft
Price per Sqft $1,371
MLS Listing ID ML81960234
Sold Date 05/16/24
Style Ranch
Bedrooms 3
Full Baths 2
Year Built 1956
Lot Size 5,310 Sqft
Property Description
First time on the market since home was built in 1956. Original owners have lovingly cared for this home through three generations. This charming, 3 bed, 2 bath ranch style home is located in desirable Millbrae Meadows and is ready for you to move in! Filled with natural light creates a warm and inviting light-filled home. Features include a refreshed galley style kitchen: stone countertops and backsplash, stainless steel appliances, an indoor barbecue, adjacent breakfast nook, and skylight which adds an immense amount of light. Original hardwood floors have been beautiful refinished, double pane windows, freshly painted interior, updated bathrooms, low maintenance landscaping, w/d, and an attached 2 car garage. The separate dining room and living room with fireplace afford gracious entertaining options. The private, fully fenced backyard is highlighted with a large patio, and lawn area, with ample room for large gatherings. This home is located close to Meadows Elementary, Millbrae Meadows Swim Club, Junipero Serra Park, restaurants, shops, CalTrain, BART, HWY 101/280 & more!
Location
State CA
County San Mateo
Area Meadows
Zoning R10006
Rooms
Family Room No Family Room
Dining Room Formal Dining Room
Kitchen Built-in BBQ Grill, Cooktop - Electric, Countertop - Granite, Dishwasher, Exhaust Fan, Garbage Disposal, Oven - Built-In, Oven - Double, Oven Range - Electric, Pantry, Refrigerator, Skylight, Trash Compactor
Interior
Heating Central Forced Air - Gas
Cooling None
Flooring Tile, Wood
Fireplaces Type Living Room, Wood Burning
Laundry Inside, Washer / Dryer
Exterior
Parking Features Attached Garage
Garage Spaces 2.0
Utilities Available Public Utilities
View Neighborhood
Roof Type Tar and Gravel
Building
Lot Description Grade - Level
Foundation Concrete Perimeter and Slab
Sewer Sewer Connected
Water Public
Others
Tax ID 021-053-020
Horse Property No
Special Listing Condition Not Applicable
Read Less
Want to know what your home might be worth? Contact us for a FREE valuation!

Our team is ready to help you sell your home for the highest possible price ASAP

© 2024 MLSListings Inc. All rights reserved.
Bought with Sean Chen • Intero Real Estate Services






