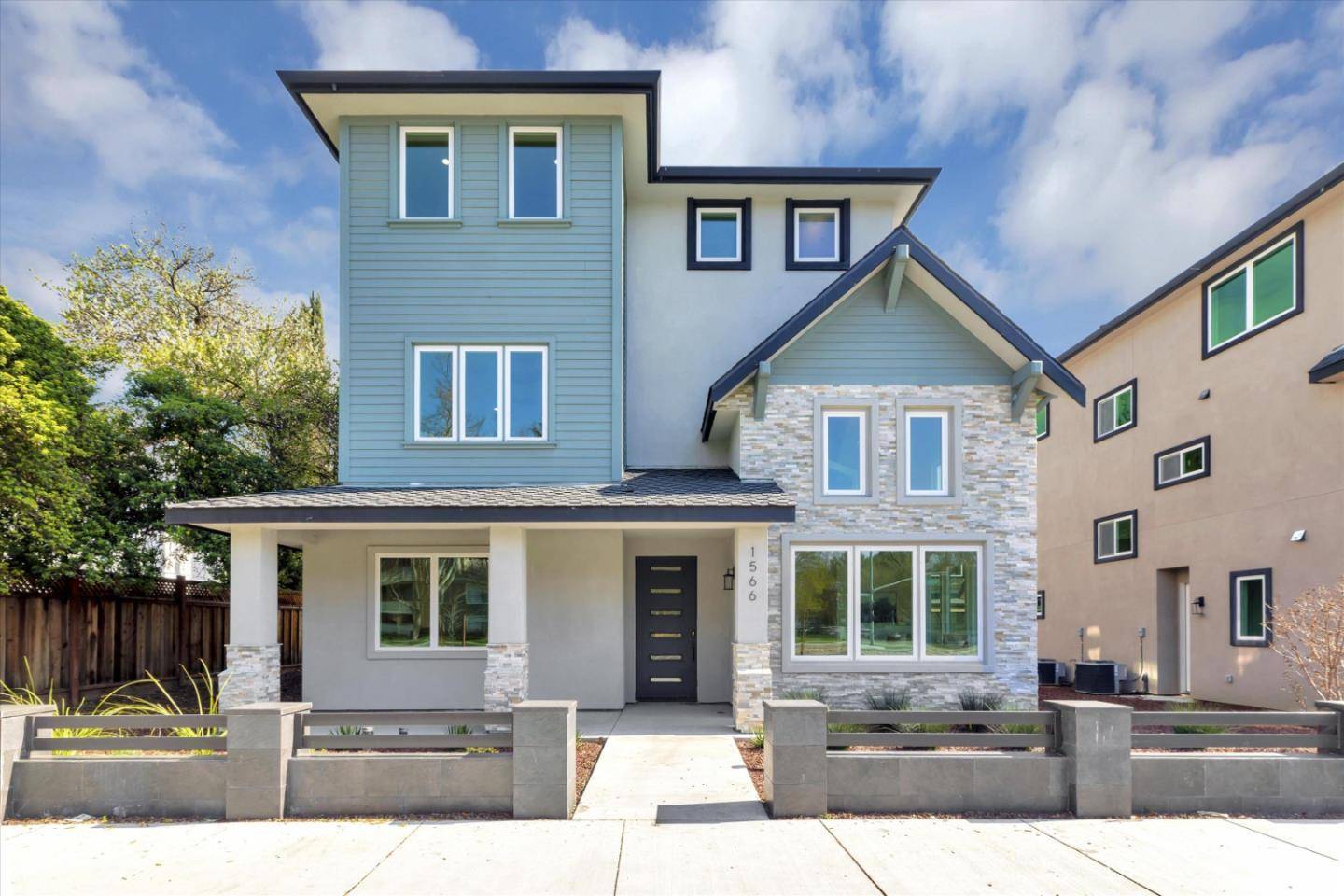Bought with Thomas G. Nixon • eXp Realty of California Inc
$2,185,000
$2,200,000
0.7%For more information regarding the value of a property, please contact us for a free consultation.
1566 Murphy AVE San Jose, CA 95131
4 Beds
4 Baths
3,141 SqFt
Key Details
Sold Price $2,185,000
Property Type Single Family Home
Sub Type Single Family Home
Listing Status Sold
Purchase Type For Sale
Square Footage 3,141 sqft
Price per Sqft $695
MLS Listing ID ML81949656
Sold Date 04/05/24
Bedrooms 4
Full Baths 4
HOA Fees $336/mo
HOA Y/N 1
Year Built 2023
Lot Size 2,988 Sqft
Property Sub-Type Single Family Home
Property Description
Exciting Brand New Construction in North San Jose! Urban living in this Contemporary Walkable neighborhood, few walking steps to Modern retail centers for conveniences while also get to enjoy the nearby open space recreation & golf course. This rare newly completed custom home offers Large, Spacious 3,141 sq ft of living space with 4 bedrooms, 4 baths and 10 ft ceilings that provide lots of natural light throughout the home. Two master suites include luxurious large bathrooms, walk-in shower with seat, dual vanities and spacious walk-in closets. Features a Chefs kitchen and Gas stoves with custom expansive cabinetry and modern appliances. An additional bedroom suite on the first floor for your overnight guests or your favorite in-laws. Quick access to 3 major highways, walking distance to popular retail stores, coffee shops, restaurants, gyms, popular groceries like Sprout, H-Mart and golf course, popular malls and theater right around the corner; enjoy your living in one of the best neighborhoods and the heartbeat of silicon valley!
Location
State CA
County Santa Clara
Area Berryessa
Zoning A
Rooms
Family Room Separate Family Room
Dining Room Dining Area, Dining Area in Family Room
Interior
Heating Central Forced Air - Gas
Cooling Central AC
Flooring Laminate, Tile
Exterior
Parking Features Attached Garage, On Street
Garage Spaces 3.0
Utilities Available Natural Gas, Public Utilities
Roof Type Shingle
Building
Story 3
Foundation Crawl Space
Sewer Sewer - Public
Water Public
Level or Stories 3
Others
HOA Fee Include Insurance - Common Area,Other
Tax ID 241-23-056
Horse Property No
Special Listing Condition Not Applicable
Read Less
Want to know what your home might be worth? Contact us for a FREE valuation!

Our team is ready to help you sell your home for the highest possible price ASAP

© 2025 MLSListings Inc. All rights reserved.





