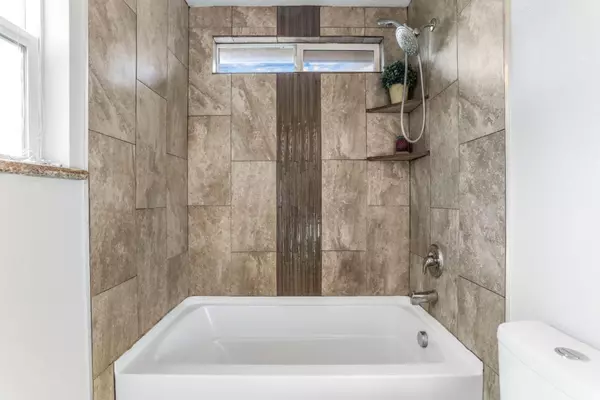$555,000
$575,999
3.6%For more information regarding the value of a property, please contact us for a free consultation.
2258 Pinetown ST Stockton, CA 95212
5 Beds
3 Baths
2,209 SqFt
Key Details
Sold Price $555,000
Property Type Single Family Home
Sub Type Single Family Home
Listing Status Sold
Purchase Type For Sale
Square Footage 2,209 sqft
Price per Sqft $251
MLS Listing ID ML81950842
Sold Date 03/06/24
Style Mediterranean
Bedrooms 5
Full Baths 3
Year Built 2011
Lot Size 5,017 Sqft
Property Description
Open, Luxury & Quiet 5 Bed 3 Full Bath Dwelling perfect for multi-generation or big family home. The house is move-in ready & boasts tons of upgrades: The kitchen has been updated w Gorgeous Alaska White Granite Countertop & beige solid wood cabinets with soft closing door/drawer. The bathrooms feature Orlando Gold Granite counter tops n Kohler vanity faucets n sinks. 8-inch-wide solid American oak hardwood floors throughout (5/8" thick, NO FORMALDENHYDE). 24 New full spectrum 6000K LED light in living, kitchen & master bedroom. 12x24 in tiles throughout wet area & tiled shower walls up to ceiling in all 3 baths. 30 in Farmhouse kitchen sink with new kitchen faucet. 9' high ceiling thought out 1st floor; fresh interior, exterior paint, n garage floor. Fully landscaped with matured pine, citrus, peach tree, LOW MAINTENANCE, and features French drainage under the back yard lawn. 1 bedroom and 1 bathroom are located downstairs. The house is away from railroad tracks n busy streets and is within walking distance to Peyton (K-8th grade) schools and SL Fong community park. There is "NO HOA" in this community. The house is conveniently located near freeways 99/4/5 and is just min away from shopping malls, theaters, restaurants, WinCo, Walmart, Oakmoore Golf course, Miracle mile & etc
Location
State CA
County San Joaquin
Area Stockton Ne
Building/Complex Name Riverbend
Zoning RL1
Rooms
Family Room No Family Room
Other Rooms Den / Study / Office, Great Room, Storage
Dining Room Dining Area in Living Room
Kitchen Oven - Gas, Oven - Self Cleaning, Pantry
Interior
Heating Forced Air, Gas
Cooling Ceiling Fan, Central AC
Flooring Hardwood, Tile, Vinyl / Linoleum
Laundry Electricity Hookup (110V), Electricity Hookup (220V), Gas Hookup
Exterior
Exterior Feature Back Yard, BBQ Area, Fenced, Sprinklers - Auto
Parking Features Attached Garage
Garage Spaces 2.0
Fence Fenced
Community Features BBQ Area
Utilities Available Natural Gas, Public Utilities
Roof Type Tile
Building
Lot Description Grade - Level
Story 2
Foundation Concrete Perimeter and Slab
Sewer Sewer - Public
Water Public
Level or Stories 2
Others
Restrictions None
Tax ID 128-380-28
Horse Property No
Special Listing Condition Not Applicable
Read Less
Want to know what your home might be worth? Contact us for a FREE valuation!

Our team is ready to help you sell your home for the highest possible price ASAP

© 2024 MLSListings Inc. All rights reserved.
Bought with Hong Ju Dong • Grand Realty Group






