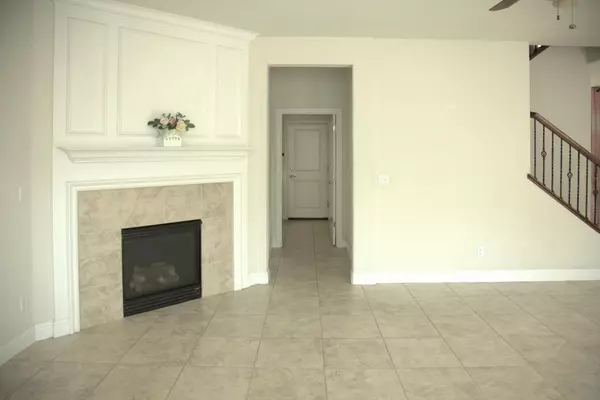$603,000
$618,000
2.4%For more information regarding the value of a property, please contact us for a free consultation.
10113 Capetown LN Stockton, CA 95219
4 Beds
2.5 Baths
2,680 SqFt
Key Details
Sold Price $603,000
Property Type Single Family Home
Sub Type Single Family Home
Listing Status Sold
Purchase Type For Sale
Square Footage 2,680 sqft
Price per Sqft $225
MLS Listing ID ML81942664
Sold Date 01/05/24
Bedrooms 4
Full Baths 2
Half Baths 1
HOA Fees $84
HOA Y/N 1
Year Built 2006
Lot Size 5,300 Sqft
Property Description
This 2-story home has a well-desired floorplan design among others in the Westlake Villages neighborhood. You'll find this charming home that offers the perfect blend of comfort and outdoor leisure. Enter into a spacious and inviting Lounge and continue passing the formal Dining, then arrive at the even more open Living room and Kitchen areas with a large Center Island. Fully tiled flooring reflects the highest use value but the lowest maintenance. The oversized range and powerful hood fulfill every cook's dream. Accesses to the side/back yards and a Half-Bath provide greater convenience to daily maneuvering. All bedrooms are upstairs -- spacious and private with a large Den in the open area for your Work-from-Home Station or other creative use. Fruit trees and vegetable garden blocks in the sideyard and backyard are ready for harvest. Easy access to main roads/highways and 10-minute driving distance to all convenience, restaurants, entertainment... You just name it!
Location
State CA
County San Joaquin
Area Stockton Far Nw - 20708
Building/Complex Name Westlake Villages
Zoning SFR
Rooms
Family Room Kitchen / Family Room Combo
Dining Room Breakfast Nook, Formal Dining Room
Interior
Heating Central Forced Air
Cooling Central AC
Flooring Carpet, Tile
Fireplaces Type Family Room
Exterior
Parking Features Attached Garage, On Street
Garage Spaces 2.0
Utilities Available Public Utilities
Roof Type Tile
Building
Story 2
Foundation Concrete Slab
Sewer Sewer - Public
Water Public
Level or Stories 2
Others
HOA Fee Include Other
Restrictions Other
Tax ID 066-360-28
Horse Property No
Special Listing Condition Not Applicable
Read Less
Want to know what your home might be worth? Contact us for a FREE valuation!

Our team is ready to help you sell your home for the highest possible price ASAP

© 2024 MLSListings Inc. All rights reserved.
Bought with Hannah Nguyen • Loan Factory, Inc.






