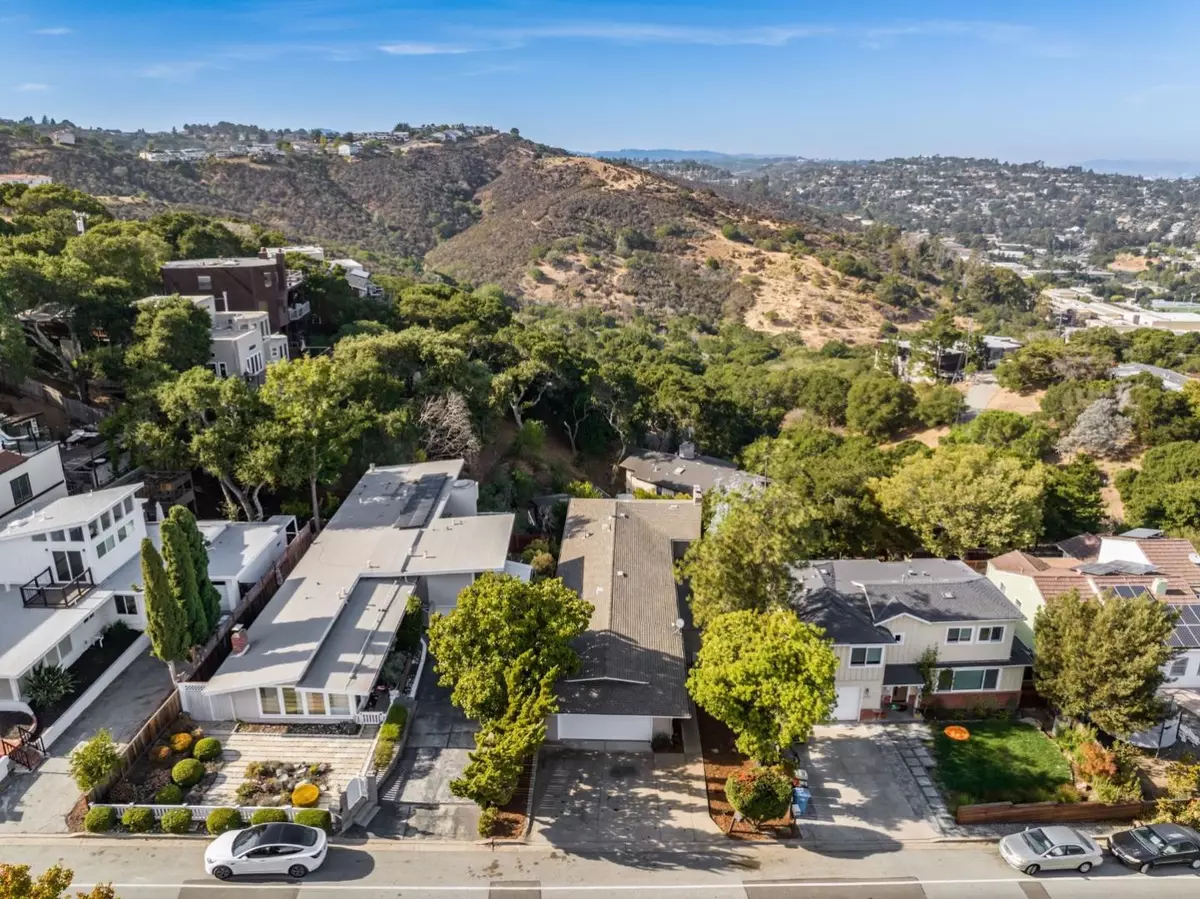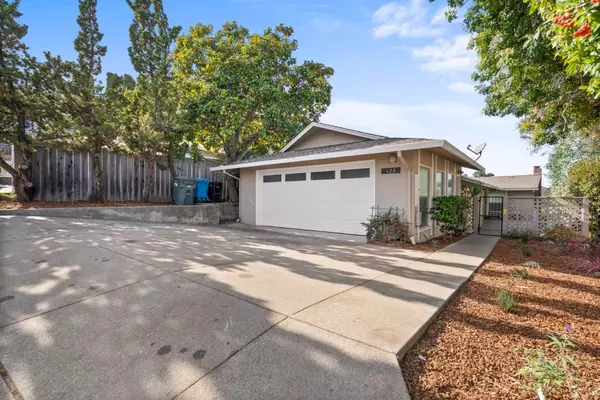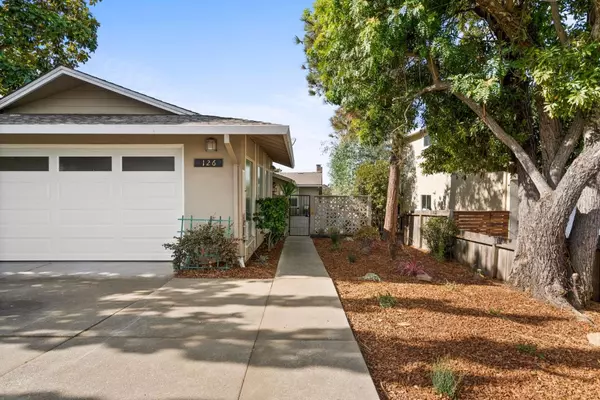Bought with Huan Fang • Suen, Peter
$2,170,000
$2,188,000
0.8%For more information regarding the value of a property, please contact us for a free consultation.
126 Club DR San Carlos, CA 94070
3 Beds
3 Baths
2,130 SqFt
Key Details
Sold Price $2,170,000
Property Type Single Family Home
Sub Type Single Family Home
Listing Status Sold
Purchase Type For Sale
Square Footage 2,130 sqft
Price per Sqft $1,018
MLS Listing ID ML81946906
Sold Date 12/08/23
Style Contemporary
Bedrooms 3
Full Baths 3
Year Built 1962
Lot Size 6,000 Sqft
Property Sub-Type Single Family Home
Property Description
What a truly spectacular view home in the prime location in San Carlos. All freshly painted and updated, featuring a gorgeous new kitchen with stainless steel appliances and new gas range plus adorable breakfast bar and 3 updated bathrooms. The downstairs family room has tons of possibilities, not only with extra space but cn also be an excellent in law unit or AirBnB opportunity since it has it's own full bathroom and separate outside entrance. The house has lots of room for a growing family no matter what and it's been lovingly maintained by the same family for many generations. Just a short drive to shopping at Carlmont as well as Carlmont High School and Tierra Linda Middle School. You'll love this house!
Location
State CA
County San Mateo
Area Beverly Terrace Etc.
Zoning R10006
Rooms
Family Room Separate Family Room
Dining Room Breakfast Bar, Dining "L", Eat in Kitchen
Kitchen 220 Volt Outlet, Cooktop - Gas, Countertop - Quartz, Exhaust Fan, Garbage Disposal, Hood Over Range, Microwave, Oven - Self Cleaning, Oven Range, Refrigerator
Interior
Heating Central Forced Air, Central Forced Air - Gas, Fireplace
Cooling None
Flooring Vinyl / Linoleum
Fireplaces Type Family Room, Living Room, Wood Burning
Laundry In Utility Room, Washer / Dryer
Exterior
Parking Features Attached Garage, On Street
Garage Spaces 2.0
Utilities Available Public Utilities
View Canyon, City Lights, Neighborhood
Roof Type Composition
Building
Lot Description Grade - Sloped Down
Story 2
Foundation Concrete Perimeter
Sewer Sewer Connected
Water Public
Level or Stories 2
Others
Tax ID 049-062-350
Horse Property No
Special Listing Condition Not Applicable
Read Less
Want to know what your home might be worth? Contact us for a FREE valuation!

Our team is ready to help you sell your home for the highest possible price ASAP

© 2025 MLSListings Inc. All rights reserved.






