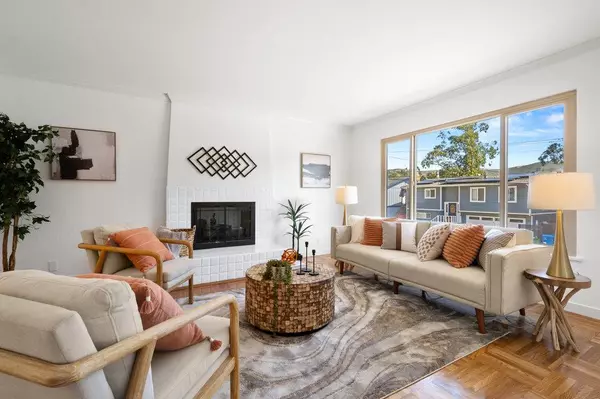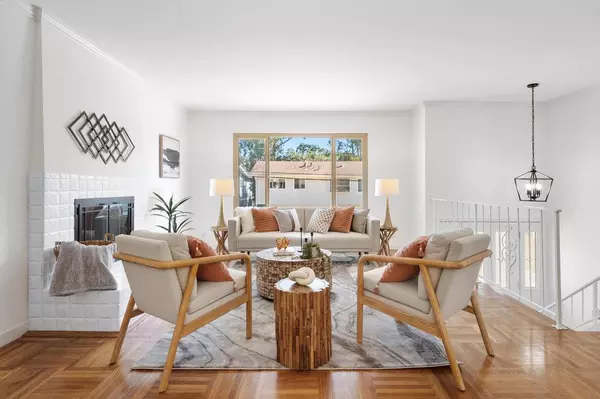Bought with Marylene Notarianni • Compass
$1,252,000
$1,248,888
0.2%For more information regarding the value of a property, please contact us for a free consultation.
1124 Banyan WAY Pacifica, CA 94044
3 Beds
2 Baths
1,560 SqFt
Key Details
Sold Price $1,252,000
Property Type Single Family Home
Sub Type Single Family Home
Listing Status Sold
Purchase Type For Sale
Square Footage 1,560 sqft
Price per Sqft $802
MLS Listing ID ML81941241
Sold Date 10/19/23
Bedrooms 3
Full Baths 2
Year Built 1962
Lot Size 9,500 Sqft
Property Sub-Type Single Family Home
Property Description
Carved in a hillside of majestic redwood trees and oaks, this 3 bedroom, 2 bathroom renovated home in desirable Linda Mar is surrounded by natural beauty and dreamy updates. As you step inside, you'll immediately appreciate the living area bathed in natural light, showcasing the rich hardwood floors and fireplace that create a warm and inviting atmosphere. The kitchen is a chefs paradise featuring brand new stainless steel appliances, and sleek, sophisticated cabinetry. Three generously sized bedrooms offer ample space for relaxation and personalization on one floor. The master bedroom is a tranquil retreat, complete with an ensuite bathroom for added convenience. This home also boasts a grand space downstairs that can be customized to suit your needs. Stepping outside, you'll find yourself in a beautiful garden oasis. Owned by the same family for over 50 years, this home has witnessed decades of cherished memories and is now ready to welcome a new family to create their own.
Location
State CA
County San Mateo
Area Sun Valley
Zoning R10006
Rooms
Family Room Separate Family Room
Other Rooms Den / Study / Office, Laundry Room, Recreation Room, Utility Room, Other
Dining Room Dining Area, Eat in Kitchen
Kitchen Dishwasher, Hood Over Range, Oven Range - Gas, Refrigerator
Interior
Heating Central Forced Air, Fireplace
Cooling Other
Flooring Hardwood, Laminate, Tile
Fireplaces Type Gas Log, Living Room
Laundry In Utility Room, Inside, Washer / Dryer
Exterior
Parking Features Attached Garage
Garage Spaces 2.0
Fence Fenced Back, Wood
Utilities Available Public Utilities
View Hills, Neighborhood
Roof Type Shingle
Building
Lot Description Grade - Mostly Level, Private / Secluded
Story 1
Foundation Other
Sewer Sewer - Public
Water Public
Level or Stories 1
Others
Tax ID 023-482-120
Horse Property No
Special Listing Condition Not Applicable
Read Less
Want to know what your home might be worth? Contact us for a FREE valuation!

Our team is ready to help you sell your home for the highest possible price ASAP

© 2025 MLSListings Inc. All rights reserved.






