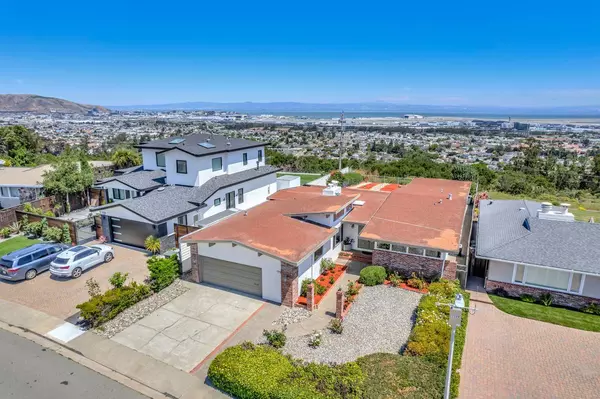$2,825,000
$2,550,000
10.8%For more information regarding the value of a property, please contact us for a free consultation.
1220 Ridgewood DR Millbrae, CA 94030
4 Beds
2 Baths
2,280 SqFt
Key Details
Sold Price $2,825,000
Property Type Single Family Home
Sub Type Single Family Home
Listing Status Sold
Purchase Type For Sale
Square Footage 2,280 sqft
Price per Sqft $1,239
MLS Listing ID ML81938874
Sold Date 09/01/23
Style Contemporary,Ranch
Bedrooms 4
Full Baths 2
Year Built 1956
Lot Size 9,000 Sqft
Property Description
Enjoy the breathtaking views of the S. F. Bay from your backyard w/a patio & swimming pool. A formal entryway welcomes you into this 4 bedroom, 2 bath contemporary style home. An updated galley-style kitchen w/granite countertops, new double oven & cooktop, stainless steel appliances, tile floors & 2 skylights is the heart of the home, an adjacent family room. A formal dining room w/indoor barbecue, living room w/fireplace, floor-to-ceiling windows & a fabulous outlook of the backyard w/a glimmering swimming pool. New paint inside/out, new hardwood floors, new light fixtures, double pane windows, central A/C system, vaulted beam ceilings throughout. An updated hall bathroom w/nice tile work, a pedestal sink & tub w/ shower enclosure. A lovely primary bedroom suite w/a sliding glass door leading to the patio area & a remodeled bathroom w/quartz topped vanities, porcelain floors & shower stall. Great for entertaining with a landscaped backyard w/a patio area, swimming pool & Bay views.
Location
State CA
County San Mateo
Area Meadows
Zoning R10006
Rooms
Family Room Separate Family Room
Other Rooms Formal Entry
Dining Room Formal Dining Room
Kitchen Cooktop - Electric, Countertop - Granite, Dishwasher, Exhaust Fan, Garbage Disposal, Oven - Built-In, Oven - Double, Oven - Self Cleaning, Refrigerator, Skylight
Interior
Heating Baseboard, Central Forced Air - Gas, Electric
Cooling Central AC
Flooring Hardwood, Tile
Fireplaces Type Living Room, Wood Stove
Laundry In Utility Room, Washer / Dryer
Exterior
Exterior Feature Back Yard, Balcony / Patio, Fenced
Parking Features Attached Garage, Gate / Door Opener
Garage Spaces 2.0
Fence Fenced Back, Wood
Pool Pool - Heated, Pool - In Ground, Pool - Sweep
Utilities Available Public Utilities
View Bay, City Lights, Greenbelt, Mountains
Roof Type Tar and Gravel
Building
Lot Description Grade - Level
Faces West
Story 1
Foundation Concrete Perimeter and Slab
Sewer Sewer - Public, Sewer Connected
Water Public
Level or Stories 1
Others
Tax ID 021-023-110
Horse Property No
Special Listing Condition Not Applicable
Read Less
Want to know what your home might be worth? Contact us for a FREE valuation!

Our team is ready to help you sell your home for the highest possible price ASAP

© 2024 MLSListings Inc. All rights reserved.
Bought with Richard Chang • ABC Commercial Realty






