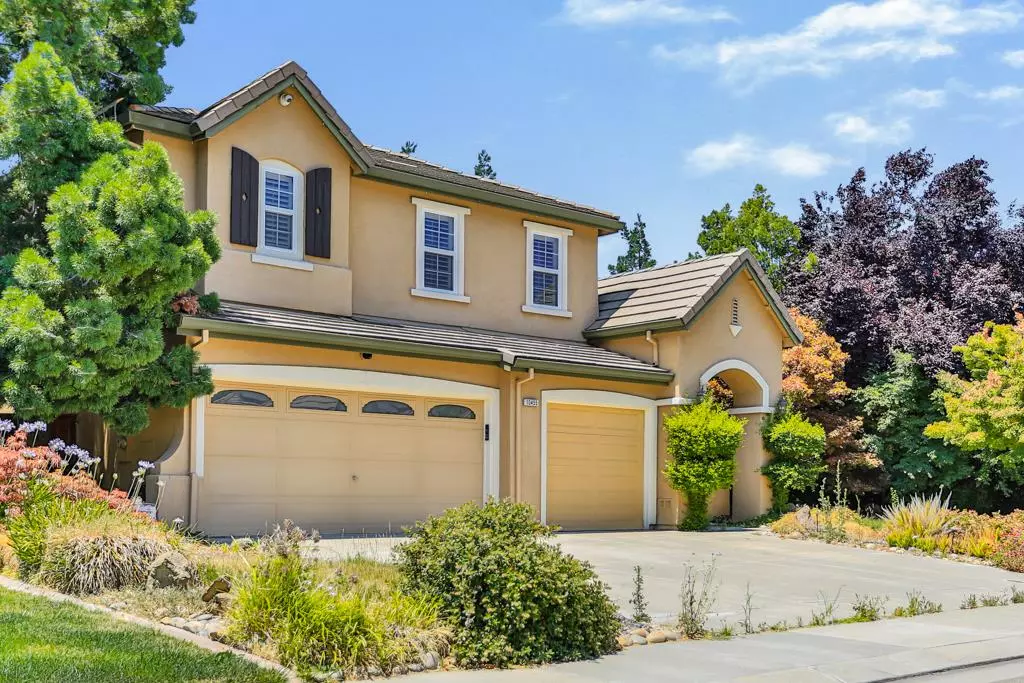$645,000
$660,000
2.3%For more information regarding the value of a property, please contact us for a free consultation.
10455 Henshaw DR Stockton, CA 95219
4 Beds
2.5 Baths
3,410 SqFt
Key Details
Sold Price $645,000
Property Type Single Family Home
Sub Type Single Family Home
Listing Status Sold
Purchase Type For Sale
Square Footage 3,410 sqft
Price per Sqft $189
MLS Listing ID ML81934097
Sold Date 08/16/23
Bedrooms 4
Full Baths 2
Half Baths 1
HOA Fees $90/mo
HOA Y/N 1
Year Built 2003
Lot Size 7,300 Sqft
Property Description
Located at premium neighborhood of north Stockton, it is the dream home you can stay forever! Over 3,400 sqft living space, it is not just large- it offers a great floor plan that unique and well-designed. The high ceiling living and dining combo welcomes you when you put your first step in. Open kitchen with central island. Cozy family room with fireplace, a half open area is perfect to be a home office, kid play room or a game room with your favorite pool table! Downstairs also features with a bedroom suite. Upstairs has a large loft, 2 spacious guest bedrooms. Plus a mega size master bedroom with retreat area, which equal to two large rooms. Modern barn door, customize window shutters, fresh paint inside, large backyard with pavers, wide driveway with stamped concrete, 3 car garage, many details you may appreciate. Community facilities with pool and club house. Low HOA. Walking distance to shopping mall and minutes away from vineyards in Lodi. Dont miss it.
Location
State CA
County San Joaquin
Area Stockton Far Nw - 20708
Zoning R1
Rooms
Family Room Separate Family Room
Dining Room Formal Dining Room
Interior
Heating Central Forced Air - Gas
Cooling Central AC
Fireplaces Type Family Room
Exterior
Parking Features Attached Garage
Garage Spaces 3.0
Utilities Available Public Utilities
Roof Type Clay
Building
Story 2
Foundation Concrete Slab
Sewer Sewer - Public
Water Public
Level or Stories 2
Others
HOA Fee Include Maintenance - Common Area,Management Fee
Restrictions None
Tax ID 066-190-28
Horse Property No
Special Listing Condition Not Applicable
Read Less
Want to know what your home might be worth? Contact us for a FREE valuation!

Our team is ready to help you sell your home for the highest possible price ASAP

© 2024 MLSListings Inc. All rights reserved.
Bought with Tomas Gonzalez • Real Broker






