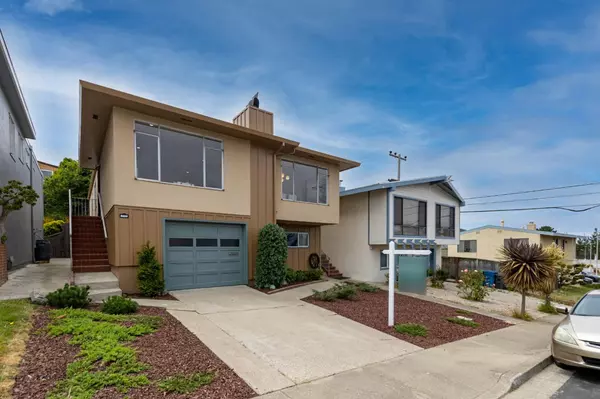Bought with Jeff Guan • RE/MAX Gold
$1,475,000
$1,398,000
5.5%For more information regarding the value of a property, please contact us for a free consultation.
110 Mirada DR Daly City, CA 94015
4 Beds
2.5 Baths
2,220 SqFt
Key Details
Sold Price $1,475,000
Property Type Single Family Home
Sub Type Single Family Home
Listing Status Sold
Purchase Type For Sale
Square Footage 2,220 sqft
Price per Sqft $664
MLS Listing ID ML81927877
Sold Date 08/02/23
Bedrooms 4
Full Baths 2
Half Baths 1
Year Built 1959
Lot Size 3,675 Sqft
Property Sub-Type Single Family Home
Property Description
Welcome to 110 Mirada, Daly City - a spacious & light filled 4-bedroom, 2.5-bathroom home.Step inside & be greeted by an open format layout w/ extensive renovations including newly refinished hardwood floors, fresh interior paint, & new designer light fixtures throughout.Kitchen feat brand new stainless steel appliances & plenty of cabinet space. The primary bedroom is a tranquil retreat, complete w/ an ensuite bathroom boasting a luxurious walk-in shower.Three additional guest bedrooms w/ spacious closets.Guest bathroom feat double vanity sinks & a shower over a tub. Downstairs, you'll discover a bonus room w/ new laminate flooring, private entry, & an additional half bathroom. Use it as a home office, gym, or an additional living space.Step outside to the low maintenance backyard, a serene haven for relaxation & entertaining. Attached one car garage. Prime location with easy access to I280/101 & nearby shopping/dining. Don't miss this incredible opportunity to call 110 Mirada yours!
Location
State CA
County San Mateo
Area St. Francis Heights
Zoning R10003
Rooms
Family Room Separate Family Room
Other Rooms Bonus / Hobby Room, Den / Study / Office, Utility Room
Dining Room Dining Area
Kitchen Cooktop - Gas, Dishwasher, Hood Over Range, Oven - Built-In, Oven - Double, Refrigerator
Interior
Heating Central Forced Air, Fireplace
Cooling Other
Flooring Hardwood
Fireplaces Type Gas Burning
Laundry Other
Exterior
Exterior Feature Back Yard, Deck , Fenced, Low Maintenance
Parking Features Attached Garage
Garage Spaces 1.0
Fence Fenced Back, Wood
Utilities Available Public Utilities
View Neighborhood
Roof Type Shingle
Building
Story 1
Foundation Other
Sewer Sewer - Public
Water Public
Level or Stories 1
Others
Tax ID 008-093-030
Horse Property No
Special Listing Condition Not Applicable
Read Less
Want to know what your home might be worth? Contact us for a FREE valuation!

Our team is ready to help you sell your home for the highest possible price ASAP

© 2025 MLSListings Inc. All rights reserved.






