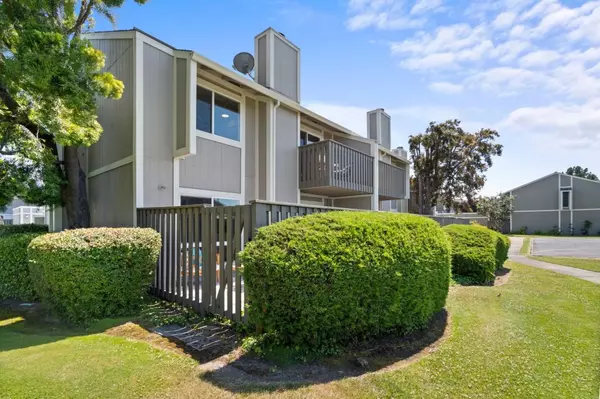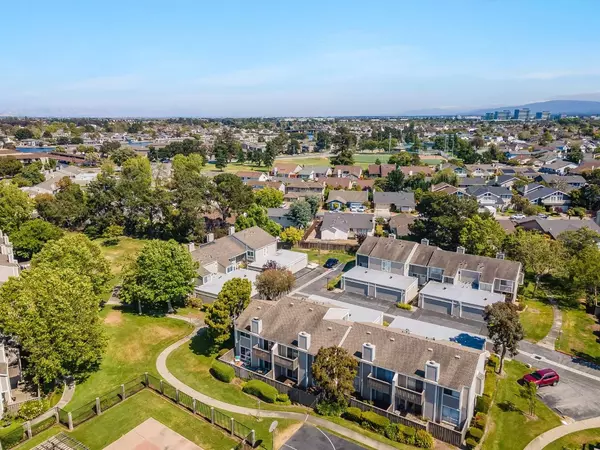Bought with Steve Droz • Compass
$1,568,000
$1,568,000
For more information regarding the value of a property, please contact us for a free consultation.
757 Neptune LN Foster City, CA 94404
4 Beds
2.5 Baths
1,700 SqFt
Key Details
Sold Price $1,568,000
Property Type Townhouse
Sub Type Townhouse
Listing Status Sold
Purchase Type For Sale
Square Footage 1,700 sqft
Price per Sqft $922
MLS Listing ID ML81932942
Sold Date 07/21/23
Bedrooms 4
Full Baths 2
Half Baths 1
HOA Fees $420
HOA Y/N 1
Year Built 1972
Lot Size 1,900 Sqft
Property Sub-Type Townhouse
Property Description
This is the one you've been waiting for. Don't miss this large and gorgeous FOUR bedroom townhouse in one of Foster City's best locations. Just a short walk to Foster City School, Visa HQ, Leo Ryan Park and Shopping. Remodeled and updated kitchen and baths with the primary bathroom that includes a luxurious jacuzzi tub. Washer and dryer upstairs. Abundant recessed lighting throughout makes this home light and bright as much as you want it to be. Lush new carpet upstairs and fresh paint throughout. A full bedroom downstairs is perfect for extended family. Fantastic location near the beautiful pool area and clubhouse. You're going to love it!
Location
State CA
County San Mateo
Area Fc- Nbrhood#9 - Isle Cove Etc.
Building/Complex Name Edgewater Townhouses
Zoning R10003
Rooms
Family Room No Family Room
Dining Room Dining "L", Dining Bar
Kitchen 220 Volt Outlet, Cooktop - Electric, Countertop - Granite, Dishwasher, Garbage Disposal, Hood Over Range, Microwave, Oven Range - Electric, Refrigerator
Interior
Heating Central Forced Air - Gas
Cooling None
Flooring Carpet, Laminate, Stone
Fireplaces Type Living Room, Wood Burning
Laundry In Utility Room, Upper Floor, Washer / Dryer
Exterior
Parking Features Detached Garage, Gate / Door Opener, Guest / Visitor Parking
Garage Spaces 2.0
Fence Wood
Pool Community Facility
Community Features Club House, Community Pool
Utilities Available Public Utilities
Roof Type Composition
Building
Story 2
Foundation Concrete Slab
Sewer Sewer Connected
Water Public
Level or Stories 2
Others
HOA Fee Include Common Area Electricity,Exterior Painting,Insurance - Common Area,Maintenance - Common Area,Management Fee,Pool, Spa, or Tennis,Reserves
Restrictions None
Tax ID 094-620-130
Horse Property No
Special Listing Condition Not Applicable
Read Less
Want to know what your home might be worth? Contact us for a FREE valuation!

Our team is ready to help you sell your home for the highest possible price ASAP

© 2025 MLSListings Inc. All rights reserved.






