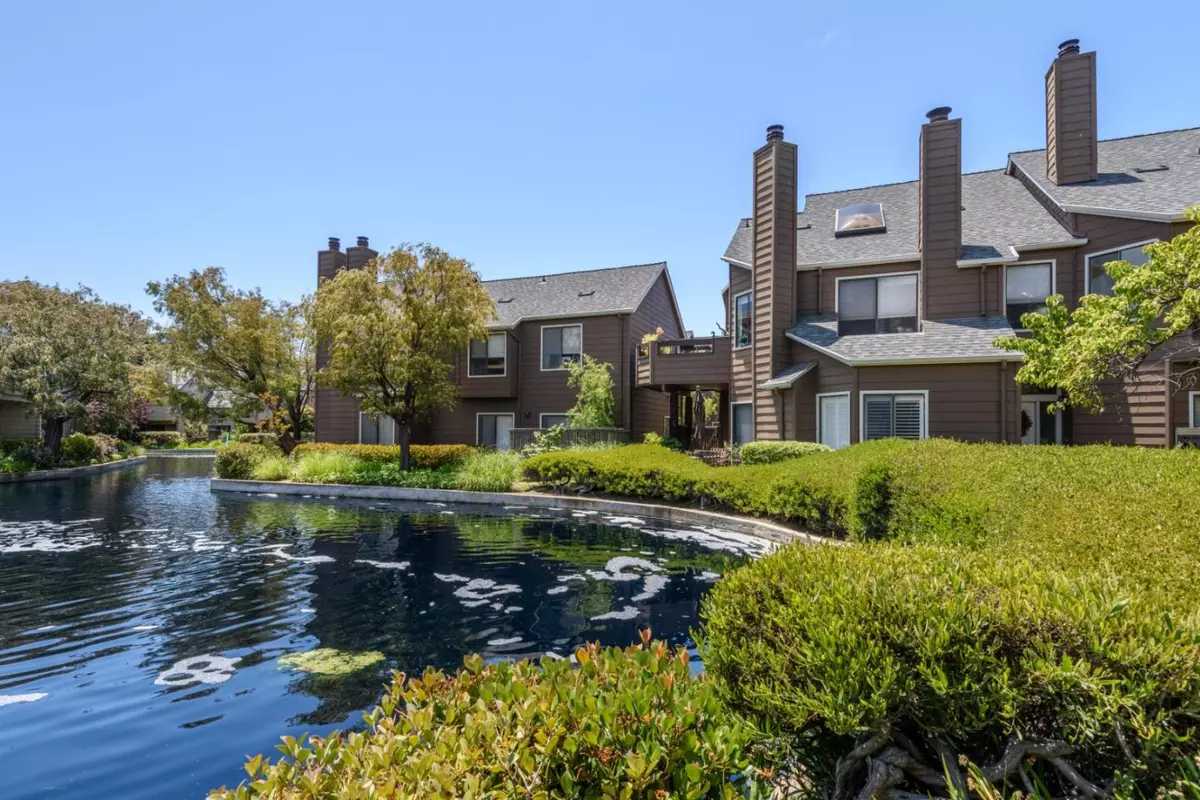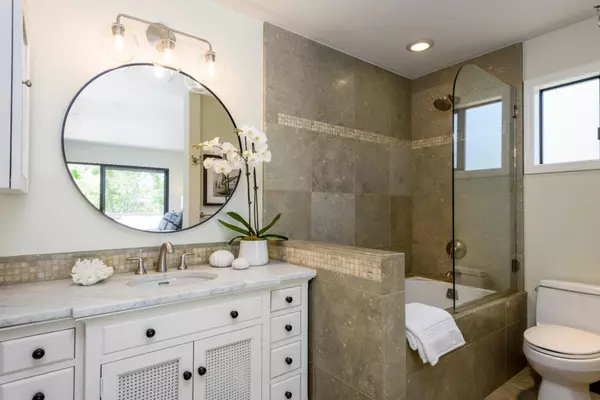Bought with Raziel A. Ungar • Compass
$970,000
$848,000
14.4%For more information regarding the value of a property, please contact us for a free consultation.
935 Shoreline DR San Mateo, CA 94404
1 Bed
2 Baths
1,150 SqFt
Key Details
Sold Price $970,000
Property Type Condo
Sub Type Condominium
Listing Status Sold
Purchase Type For Sale
Square Footage 1,150 sqft
Price per Sqft $843
MLS Listing ID ML81932082
Sold Date 07/19/23
Style Cape Cod
Bedrooms 1
Full Baths 2
HOA Fees $735/mo
HOA Y/N 1
Year Built 1979
Property Sub-Type Condominium
Property Description
Dramatic end unit, top floor, penthouse style condo with private entrance, high ceilings, skylight & fireplace. Primary suite plus a loft with 2 full bathrooms & laundry including washer/dryer. 2 Patios 1 off the primary suite and 1 overlooks the water. 1 car garage Light filled living and dining areas with large windows and expansive sliders to 1 of 2 patios. Galley style kitchen boasts custom cabinets with pullouts, SS appliances, hall pantry & pocket door. The primary suite is a sanctuary with a large walk-in closet with organizers & sliders to second patio. Spacious loft upstairs may be used as a 2nd bedroom, office or den with a large storage closet. Interior was just painted with custom warm designer colors, some new light fixtures and new carpeting has been installed. Close to 92, 280 & 101 for commute routes to SF or Silicon valley. Bridgepointe is minutes away with shopping and restaurants. Seller intends to do a 1031 tax deferred exchange at no cost or liability to buyer.
Location
State CA
County San Mateo
Area Harbortown
Building/Complex Name Harbortown Homeowners Assoc
Zoning RMR2PD
Rooms
Family Room No Family Room
Other Rooms Den / Study / Office, Loft
Dining Room Dining Area, Skylight
Kitchen Countertop - Granite, Dishwasher, Garbage Disposal, Hood Over Range, Ice Maker, Microwave, Oven Range - Electric, Pantry, Refrigerator
Interior
Heating Electric
Cooling None
Flooring Carpet, Stone
Fireplaces Type Living Room, Wood Burning
Laundry Inside, Washer / Dryer
Exterior
Exterior Feature Balcony / Patio, Deck
Parking Features Detached Garage, Guest / Visitor Parking, Unassigned Spaces
Garage Spaces 1.0
Pool Community Facility
Community Features Boat Dock, Club House, Community Pool, Game Court (Outdoor), Garden / Greenbelt / Trails, Sauna / Spa / Hot Tub, Tennis Court / Facility
Utilities Available Public Utilities
View Water
Roof Type Composition
Building
Story 1
Unit Features End Unit,Top Floor or Penthouse
Foundation Concrete Perimeter and Slab
Sewer Sewer - Public
Water Public
Level or Stories 1
Others
HOA Fee Include Common Area Electricity,Decks,Exterior Painting,Garbage,Landscaping / Gardening,Maintenance - Common Area,Maintenance - Exterior,Management Fee,Pool, Spa, or Tennis,Recreation Facility,Roof,Water
Restrictions Pets - Cats Permitted,Pets - Dogs Permitted,Pets - Number Restrictions
Tax ID 106-790-140
Horse Property No
Special Listing Condition Not Applicable
Read Less
Want to know what your home might be worth? Contact us for a FREE valuation!

Our team is ready to help you sell your home for the highest possible price ASAP

© 2025 MLSListings Inc. All rights reserved.






