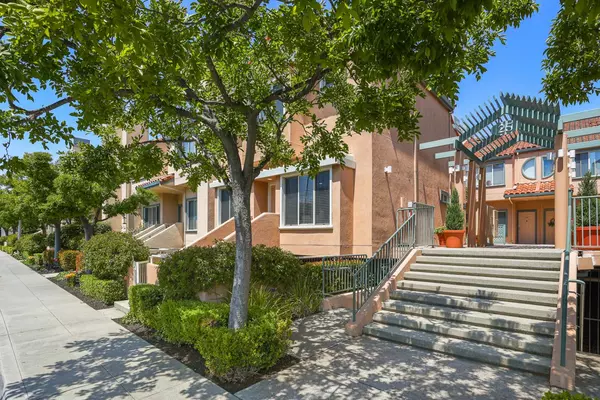Bought with Erich Sonnberger • Intero Real Estate Services
$1,240,000
$1,249,000
0.7%For more information regarding the value of a property, please contact us for a free consultation.
25 Mcaker CT 110 San Mateo, CA 94403
3 Beds
2.5 Baths
1,320 SqFt
Key Details
Sold Price $1,240,000
Property Type Townhouse
Sub Type Townhouse
Listing Status Sold
Purchase Type For Sale
Square Footage 1,320 sqft
Price per Sqft $939
MLS Listing ID ML81929810
Sold Date 07/19/23
Bedrooms 3
Full Baths 2
Half Baths 1
HOA Fees $435/mo
HOA Y/N 1
Year Built 1993
Property Sub-Type Townhouse
Property Description
Model Unit- Fully renovated and rare corner townhouse in the heart of San Mateo. Amazing opportunity, 3 Bed-2.5 bath Mcaker side Smart Home- open floor plan. Light and Bright living room w/ custom stone fireplace & dining area adjacent to the front and backyard patio creates an outdoor living oasis. Chefs kitchen/new cabinets/SS appliances/quartz stone countertops w/ open bar area. One bedroom on first floor, half bath, upper level w/ 2 bedrooms, high ceilings, bountiful closet space, updated guest bath w/ marble surround & jetted tub. Primary en-suite w/ walk in closet, spa like bath w/ dual sink, enlarged stall shower & bidet. Features new LVP flooring, LED mirrors, central heat, stackable LG washer/dryer, LED recessed lights, freshly painted, 2 car deeded parking in secured garage & storage. No one above or below! Minutes to downtown SM, Cal Train, Hillsdale Mall, restaurants, parks, transportation, Hwy 92/101 & more!
Location
State CA
County San Mateo
Area Beresford Manor Etc.
Zoning R400
Rooms
Family Room No Family Room
Dining Room Dining Area
Kitchen Countertop - Quartz, Dishwasher, Garbage Disposal, Microwave, Oven Range - Electric, Refrigerator
Interior
Heating Central Forced Air
Cooling None
Flooring Vinyl / Linoleum
Fireplaces Type Living Room
Laundry Inside, Upper Floor, Washer / Dryer
Exterior
Parking Features Assigned Spaces, Carport , Detached Garage
Garage Spaces 2.0
Utilities Available Public Utilities
Roof Type Tile,Other
Building
Story 2
Foundation Concrete Perimeter and Slab
Sewer Sewer Connected
Water Public
Level or Stories 2
Others
HOA Fee Include Exterior Painting,Garbage,Landscaping / Gardening,Maintenance - Exterior,Management Fee,Reserves,Roof,Water,Water / Sewer
Tax ID 118-110-100
Horse Property No
Special Listing Condition Not Applicable
Read Less
Want to know what your home might be worth? Contact us for a FREE valuation!

Our team is ready to help you sell your home for the highest possible price ASAP

© 2025 MLSListings Inc. All rights reserved.






