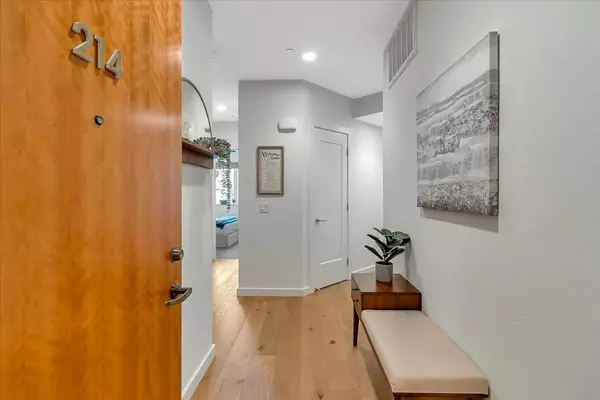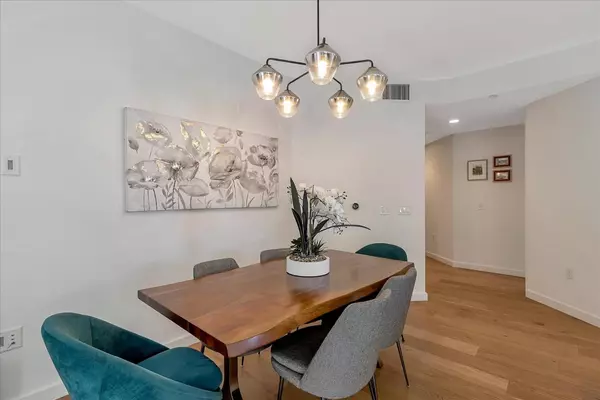Bought with Henry Chu • Golden Gate Sotheby's International Realty
$1,488,000
$1,378,000
8.0%For more information regarding the value of a property, please contact us for a free consultation.
400 El Camino Real 214 Belmont, CA 94002
3 Beds
2 Baths
1,505 SqFt
Key Details
Sold Price $1,488,000
Property Type Condo
Sub Type Condominium
Listing Status Sold
Purchase Type For Sale
Square Footage 1,505 sqft
Price per Sqft $988
MLS Listing ID ML81934061
Sold Date 07/18/23
Bedrooms 3
Full Baths 2
HOA Fees $474
HOA Y/N 1
Year Built 2019
Property Sub-Type Condominium
Property Description
Welcome to 400 El Camino Real #214! This stunning condo offers a spacious and modern lifestyle in a prime location. Bright and airy with abundant natural light, high ceilings, and large windows. The open floor plan connects the family and kitchen areas seamlessly. The kitchen features sleek quartz countertops, upgraded cabinets, and Bosch appliances. The patio opens to a serene green space. Three comfortable bedrooms, including a primary bedroom with a walk-in closet and spa bathroom and walk in closets in the 2 secondary bedrooms. In-unit laundry and 2 dedicated parking spaces add convenience. Additional features include hardwood floors, custom window treatments, & designer light fixtures. Enjoy amenities like a fitness center, bike storage, lounge, BBQ area, and landscaped grounds. Located in a desirable area with top schools, near downtown San Carlos and San Mateo for shopping, dining, and entertainment. Easy commuting with access to highways, Caltrain, and public transportation.
Location
State CA
County San Mateo
Area Belmont Country Club Etc.
Building/Complex Name The Ashton
Zoning R
Rooms
Family Room Kitchen / Family Room Combo
Dining Room Dining Area in Family Room
Kitchen Cooktop - Gas, Countertop - Quartz, Hood Over Range
Interior
Heating Central Forced Air
Cooling Central AC
Laundry Inside, Washer / Dryer
Exterior
Parking Features Assigned Spaces, Covered Parking
Garage Spaces 2.0
Utilities Available Public Utilities
Roof Type Tile
Building
Story 1
Foundation Concrete Perimeter and Slab
Sewer Sewer - Public
Water Public
Level or Stories 1
Others
HOA Fee Include Common Area Electricity,Decks,Exterior Painting,Garbage,Insurance,Insurance - Structure,Maintenance - Common Area,Maintenance - Exterior,Maintenance - Road,Management Fee,Recreation Facility,Roof,Sewer
Restrictions Pets - Rules
Tax ID 117-600-080
Horse Property No
Special Listing Condition Not Applicable
Read Less
Want to know what your home might be worth? Contact us for a FREE valuation!

Our team is ready to help you sell your home for the highest possible price ASAP

© 2025 MLSListings Inc. All rights reserved.






