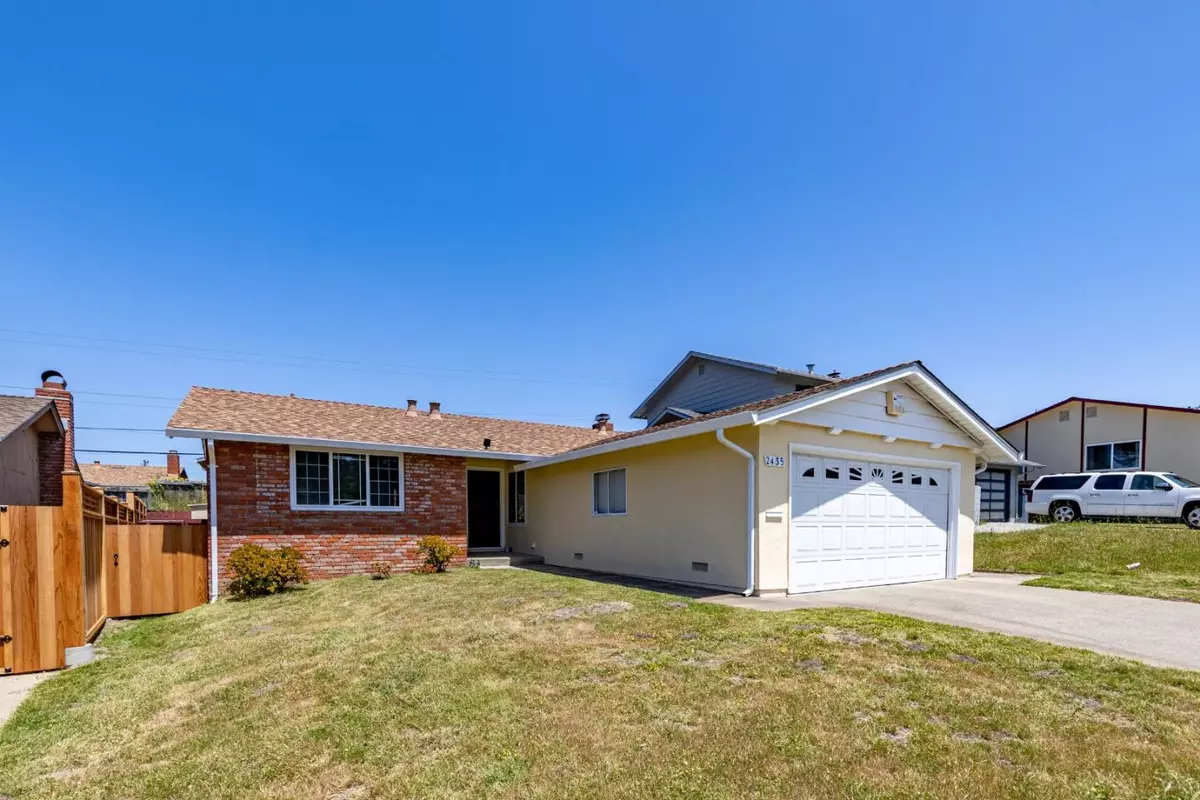Bought with Vendy Chan • CENTURY 21 Real Estate Alliance
$1,360,000
$1,198,000
13.5%For more information regarding the value of a property, please contact us for a free consultation.
2435 Shannon DR South San Francisco, CA 94080
3 Beds
2 Baths
1,200 SqFt
Key Details
Sold Price $1,360,000
Property Type Single Family Home
Sub Type Single Family Home
Listing Status Sold
Purchase Type For Sale
Square Footage 1,200 sqft
Price per Sqft $1,133
MLS Listing ID ML81927865
Sold Date 07/17/23
Bedrooms 3
Full Baths 2
Year Built 1963
Lot Size 5,100 Sqft
Property Sub-Type Single Family Home
Property Description
Welcome to 2435 Shannon Dr., located in the highly desirable Westborough neighborhood of South San Francisco. This charming 3bd/2ba home offers an open format layout, perfect for comfortable living & entertaining. The spacious living room is filled w/ an abundance of natural light, accentuating the warm atmosphere created by the wood burning fireplace. Step into the spacious kitchen, complete w/ refinished cabinets & quartz countertops &Â backsplash along w stainless steel appliances. The primary bedroom features an ensuite bathroom - offering a relaxing space to unwind after a long day. Two additional guest bedrooms w sizeable closets. The low maintenance outdoor space provides a perfect place to host gatherings or to enjoy your morning coffee w a bonus storage shed perfect for gardners! Nearby shopping and dining along w easy access to I280/101. Attached two car garage. Fresh interior paint, recessed lighting, and new light fixtures throughout. Don't miss out on this opportunity!
Location
State CA
County San Mateo
Area Westborough
Zoning R10006
Rooms
Family Room No Family Room
Dining Room Eat in Kitchen
Kitchen Countertop - Quartz, Dishwasher, Hood Over Range, Oven - Electric, Refrigerator
Interior
Heating Central Forced Air
Cooling Other
Flooring Carpet, Hardwood, Wood
Fireplaces Type Wood Burning
Laundry In Garage, Washer / Dryer
Exterior
Exterior Feature Back Yard, Storage Shed / Structure
Parking Features Attached Garage
Garage Spaces 2.0
Fence Fenced, Wood
Utilities Available Public Utilities
View Neighborhood
Roof Type Shingle
Building
Foundation Mudsill
Sewer Sewer - Public
Water Public
Others
Tax ID 091-053-340
Horse Property No
Special Listing Condition Not Applicable
Read Less
Want to know what your home might be worth? Contact us for a FREE valuation!

Our team is ready to help you sell your home for the highest possible price ASAP

© 2025 MLSListings Inc. All rights reserved.






