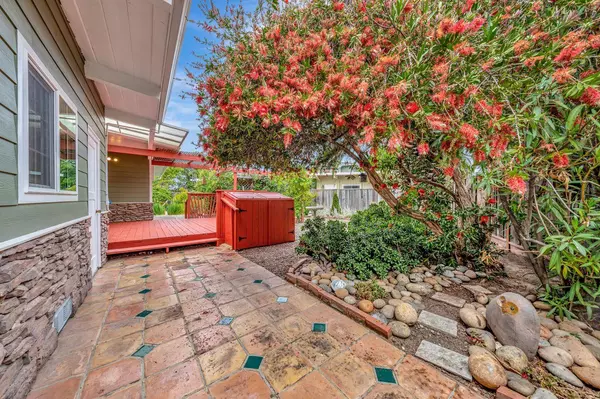Bought with Ali Hajian • Fireside Realty
$1,600,000
$1,420,000
12.7%For more information regarding the value of a property, please contact us for a free consultation.
1583 Roberta DR San Mateo, CA 94403
3 Beds
2 Baths
1,330 SqFt
Key Details
Sold Price $1,600,000
Property Type Single Family Home
Sub Type Single Family Home
Listing Status Sold
Purchase Type For Sale
Square Footage 1,330 sqft
Price per Sqft $1,203
MLS Listing ID ML81931251
Sold Date 07/14/23
Style Contemporary,Ranch
Bedrooms 3
Full Baths 2
Year Built 1956
Lot Size 0.269 Acres
Property Sub-Type Single Family Home
Property Description
Resort style living awaits you at this fabulous remodeled 3BR/2BA contemporary style home located on an oversized lot in the Parkside neighborhood. This home sits on more than a quarter of an acre lot. Features include a beautifully remodeled kitchen w/quartz countertops, glass backsplash, shaker cabinets w/soft close feature, stainless steel appliances including gas range & built-in microwave oven, horse trough sink, dining area w/indoor barbecue, living room w/fireplace, vaulted beamed ceilings, some double pane windows, freshly painted, newly installed hardwood floors, primary bedroom suite w/ an updated bathroom that features a shower stall & recently installed vanity toilet, updated hall bathroom that features a tub w/shower head & recently installed vanity & toilet, new doorknobs & light fixtures in 2023, a fabulous park-like landscaped back yard w/two spacious decks, tiled walkway, flower beds, fruit trees & custom shed w/green house, attached 2 car garage w/epoxy floors & more.
Location
State CA
County San Mateo
Area Parkside
Zoning R106
Rooms
Family Room Separate Family Room
Other Rooms Solarium
Dining Room Dining Area
Kitchen Countertop - Quartz, Dishwasher, Exhaust Fan, Garbage Disposal, Microwave, Oven - Gas, Oven - Self Cleaning, Oven Range - Gas, Refrigerator
Interior
Heating Central Forced Air - Gas
Cooling Ceiling Fan
Flooring Hardwood, Vinyl / Linoleum
Fireplaces Type Gas Burning, Living Room
Laundry Washer / Dryer
Exterior
Exterior Feature Back Yard, Balcony / Patio, Deck , Fenced
Parking Features Attached Garage, Gate / Door Opener
Garage Spaces 2.0
Fence Fenced Back, Fenced Front, Wood
Utilities Available Public Utilities
View Neighborhood
Roof Type Foam
Building
Lot Description Grade - Level
Faces East
Story 1
Foundation Concrete Perimeter
Sewer Sewer - Public, Sewer Connected
Water Public
Level or Stories 1
Others
Tax ID 035-312-140
Horse Property No
Special Listing Condition Not Applicable
Read Less
Want to know what your home might be worth? Contact us for a FREE valuation!

Our team is ready to help you sell your home for the highest possible price ASAP

© 2025 MLSListings Inc. All rights reserved.






