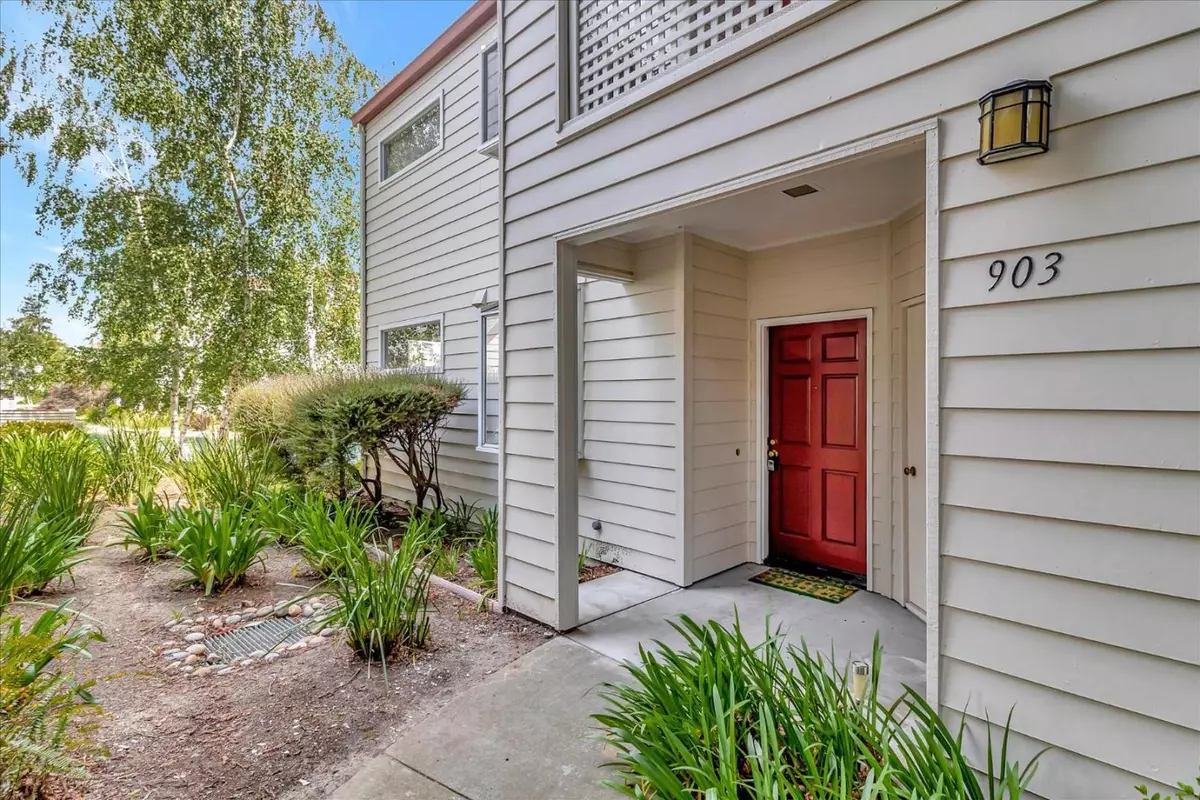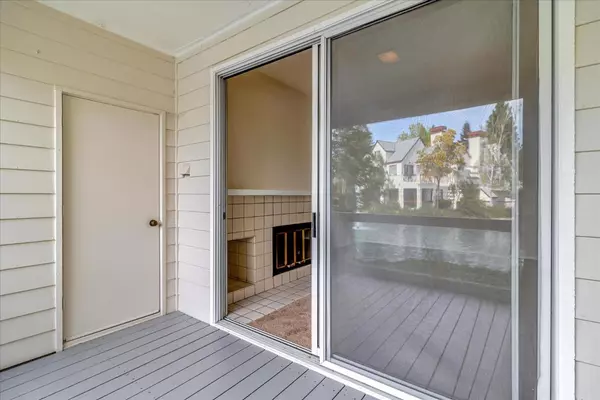Bought with Jean-Luc Laminette • Compass
$1,100,000
$949,000
15.9%For more information regarding the value of a property, please contact us for a free consultation.
903 Chelsea WAY Redwood City, CA 94061
2 Beds
2 Baths
1,200 SqFt
Key Details
Sold Price $1,100,000
Property Type Condo
Sub Type Condominium
Listing Status Sold
Purchase Type For Sale
Square Footage 1,200 sqft
Price per Sqft $916
MLS Listing ID ML81930931
Sold Date 07/13/23
Style Cape Cod
Bedrooms 2
Full Baths 2
HOA Fees $541/mo
HOA Y/N 1
Year Built 1985
Property Sub-Type Condominium
Property Description
The seller is the original owner of The Park Atherton Lake Community. Park-setting community: Desirable bottom floor end unit. Lovely Lake overlooks the deck-wide water views and enjoy the sounds and views of the Amazing fountains. The master bedroom is oversized and airy, and a walk-in closet with sliding glass doors leads to the backyard. The second bedroom has sliding glass doors leading to the backyard. Detached 1-car garage and additional 1 assigned. The community features a community pool, spa, tennis court & rec room. Close to Facebook Campus, Easy access to HWY101, 84, and Highway 280. Redwood City boasts a vibrant downtown with fine dining, theaters, entertainment, shops & more!
Location
State CA
County San Mateo
Area Horgan Ranch Etc.
Building/Complex Name Park Atherton Lake
Zoning R10000
Rooms
Family Room No Family Room
Dining Room Dining "L", No Formal Dining Room
Kitchen Countertop - Stone, Dishwasher, Garbage Disposal, Hood Over Range, Microwave, Oven - Self Cleaning, Oven Range - Electric, Refrigerator
Interior
Heating Forced Air
Cooling None
Flooring Carpet, Laminate
Fireplaces Type Wood Burning
Laundry Inside, Washer / Dryer
Exterior
Exterior Feature Balcony / Patio, Sprinklers - Auto
Parking Features Assigned Spaces, Attached Garage, Gate / Door Opener
Garage Spaces 1.0
Pool Pool / Spa Combo, Spa - Solar Cover, Spa / Hot Tub
Community Features Club House, Common Utility Room, Community Pool, Sauna / Spa / Hot Tub, Tennis Court / Facility
Utilities Available Public Utilities
Roof Type Rolled Composition
Building
Lot Description Zero Lot Line
Story 1
Foundation Reinforced Concrete
Sewer Sewer Connected
Water Public
Level or Stories 1
Others
HOA Fee Include Common Area Electricity,Common Area Gas,Decks,Landscaping / Gardening,Maintenance - Common Area,Maintenance - Unit Yard,Management Fee,Pool, Spa, or Tennis,Recreation Facility,Reserves,Sewer,Water / Sewer
Restrictions Pets - Allowed,Pets - Rules
Tax ID 112-081-030
Security Features None
Horse Property No
Special Listing Condition Not Applicable
Read Less
Want to know what your home might be worth? Contact us for a FREE valuation!

Our team is ready to help you sell your home for the highest possible price ASAP

© 2025 MLSListings Inc. All rights reserved.






