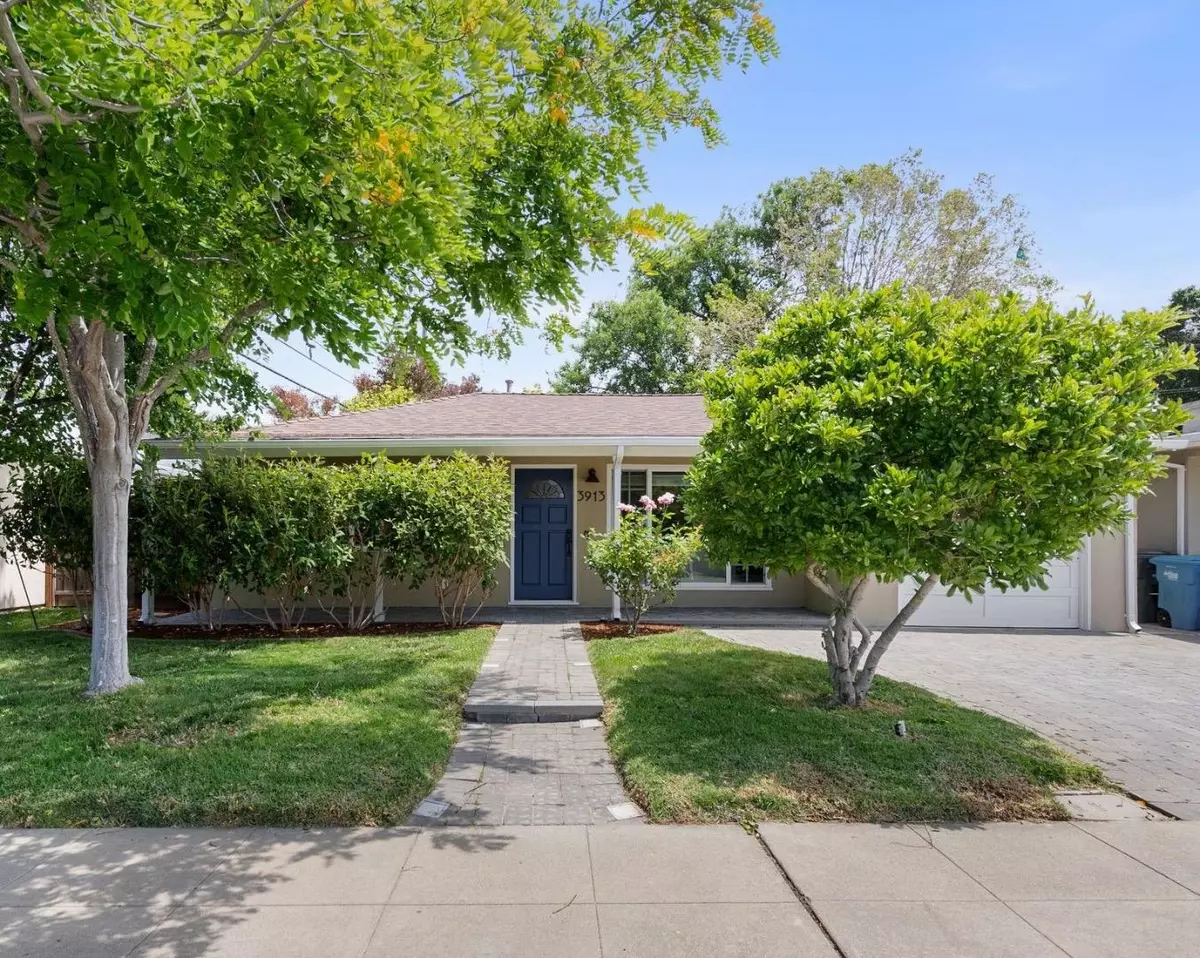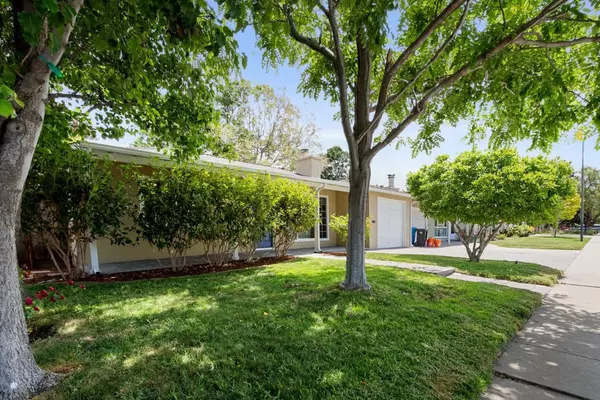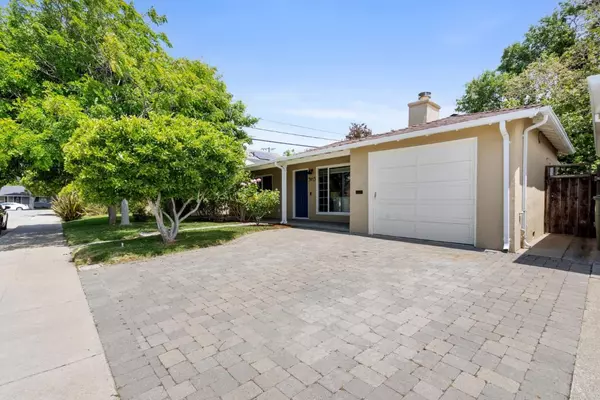Bought with Karen Eung • Jeanette Lee Hada, Broker
$1,378,800
$1,399,000
1.4%For more information regarding the value of a property, please contact us for a free consultation.
3913 Oneill DR San Mateo, CA 94403
2 Beds
1 Bath
860 SqFt
Key Details
Sold Price $1,378,800
Property Type Single Family Home
Sub Type Single Family Home
Listing Status Sold
Purchase Type For Sale
Square Footage 860 sqft
Price per Sqft $1,603
MLS Listing ID ML81931100
Sold Date 07/11/23
Bedrooms 2
Full Baths 1
Year Built 1950
Lot Size 5,000 Sqft
Property Sub-Type Single Family Home
Property Description
This inviting home has been artfully updated with lux designer finishes and is move in ready! Abundant natural light highlights the light and bright interior. The well appointed floor plan is ideal for daily living and entertaining. No detail has been overlooked in the stylish chefs kitchen. The functionality and elegance of the space is sure to inspire. The space is not only practical, but also a visual showpiece. Every fixture and finish material in the home has been handpicked to complement the warm nature of the home. A bonus living space can be found in the finished garage, which serves as a versatile area. Recently the electrical, roof, and sewer lateral have been updated. The quiet and serene yard is a lush oasis. Ideally located in a charming and peaceful pocket of the highly desirable San Mateo Village, the home feels tucked away in a Mayberry setting while still being quite close to shopping, dining, excellent schools, parks, top companies, and convenient commute routes!
Location
State CA
County San Mateo
Area San Mateo Village/Glendale Village
Zoning R10006
Rooms
Family Room No Family Room
Dining Room Dining Area
Kitchen Dishwasher, Refrigerator
Interior
Heating Wall Furnace
Cooling Multi-Zone
Fireplaces Type Living Room
Laundry In Garage
Exterior
Exterior Feature Back Yard, Drought Tolerant Plants, Low Maintenance, Sprinklers - Auto
Parking Features Attached Garage, Off-Street Parking
Garage Spaces 1.0
Fence Wood
Pool Spa / Hot Tub
Utilities Available Public Utilities
Roof Type Composition
Building
Lot Description Grade - Level
Story 1
Foundation Concrete Slab
Sewer Sewer - Public
Water Public
Level or Stories 1
Others
Tax ID 040-211-340
Horse Property No
Special Listing Condition Not Applicable
Read Less
Want to know what your home might be worth? Contact us for a FREE valuation!

Our team is ready to help you sell your home for the highest possible price ASAP

© 2025 MLSListings Inc. All rights reserved.






