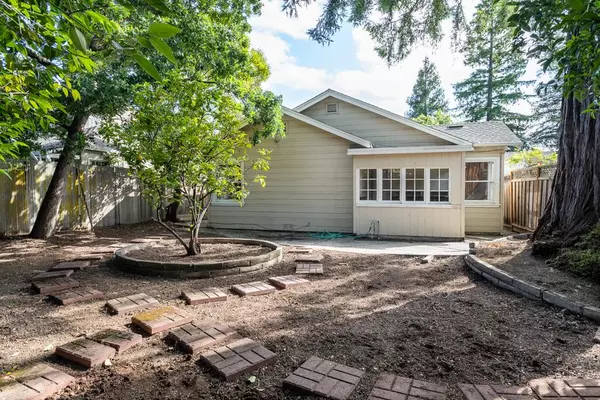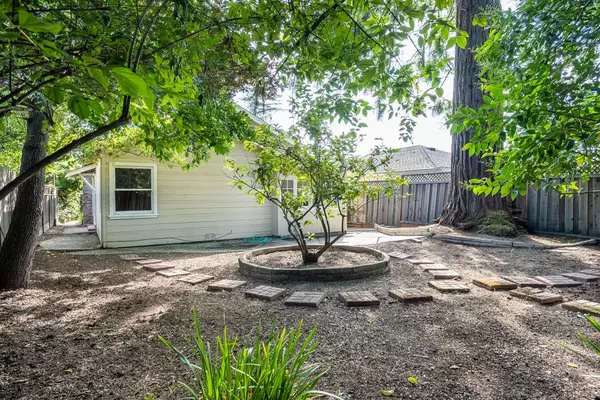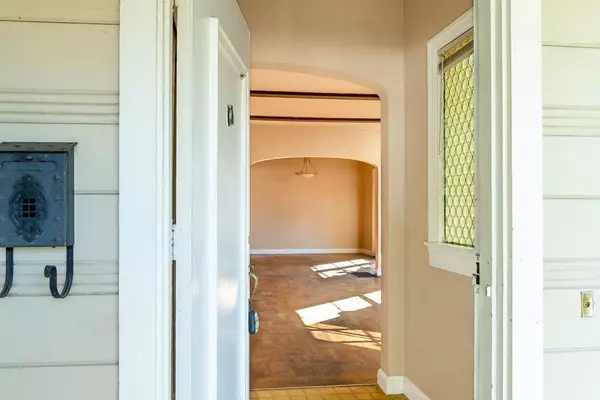Bought with Kathy Arana • BCRE
$1,570,000
$1,469,000
6.9%For more information regarding the value of a property, please contact us for a free consultation.
1356 Chestnut ST San Carlos, CA 94070
2 Beds
1 Bath
1,130 SqFt
Key Details
Sold Price $1,570,000
Property Type Single Family Home
Sub Type Single Family Home
Listing Status Sold
Purchase Type For Sale
Square Footage 1,130 sqft
Price per Sqft $1,389
MLS Listing ID ML81931787
Sold Date 07/07/23
Style Ranch
Bedrooms 2
Full Baths 1
Year Built 1938
Lot Size 4,560 Sqft
Property Sub-Type Single Family Home
Property Description
Opportunity awaits the creative & imaginative Buyer, builder or contractor. Let the new home across the street be your inspiration. Prime location in the greater White Oaks area, close to downtown. This home features a spacious living room with beam ceiling, arched doorways & a wood burning fireplace. The formal dining room with a French door connection to the outdoors is just steps from the practical kitchen. Hardwood floors are found throughout. Both ample sized bedrooms have a walk-in closet & one provides access to the back yard through the adjoining multi purpose room/home office. A roomy level backyard features a stately Redwood & fragrant fruit bearing lemon tree. Conveniently located just minutes away from Burton Park, great schools & vibrant Laurel Street with its trendy dining & shopping destinations. Plus, there is easy access to Caltrain & all major transportation arteries.
Location
State CA
County San Mateo
Area El Sereno Corte Etc.
Zoning R10006
Rooms
Family Room No Family Room
Other Rooms Den / Study / Office, Formal Entry
Dining Room Formal Dining Room
Kitchen Countertop - Laminate, Dishwasher, Garbage Disposal, Oven Range - Electric, Refrigerator
Interior
Heating Floor Furnace , Heating - 2+ Zones
Cooling None
Flooring Hardwood, Tile, Vinyl / Linoleum
Fireplaces Type Living Room, Wood Burning
Laundry Electricity Hookup (220V), In Garage
Exterior
Exterior Feature Back Yard
Parking Features Attached Garage
Garage Spaces 1.0
Fence Not Surveyed, Partial Fencing, Wood
Utilities Available Public Utilities
View Neighborhood
Roof Type Composition
Building
Lot Description Grade - Level
Story 1
Foundation Concrete Perimeter and Slab
Sewer Sewer - Public
Water Public
Level or Stories 1
Others
Tax ID 051-301-210
Security Features None
Horse Property No
Special Listing Condition Not Applicable
Read Less
Want to know what your home might be worth? Contact us for a FREE valuation!

Our team is ready to help you sell your home for the highest possible price ASAP

© 2025 MLSListings Inc. All rights reserved.






