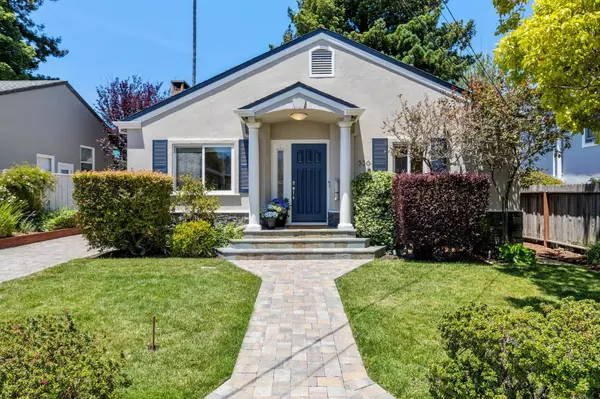Bought with Miriam Chirko • Coldwell Banker Realty
$2,326,000
$2,195,000
6.0%For more information regarding the value of a property, please contact us for a free consultation.
536 30th AVE San Mateo, CA 94403
3 Beds
2 Baths
1,823 SqFt
Key Details
Sold Price $2,326,000
Property Type Single Family Home
Sub Type Single Family Home
Listing Status Sold
Purchase Type For Sale
Square Footage 1,823 sqft
Price per Sqft $1,275
MLS Listing ID ML81932047
Sold Date 07/07/23
Style Ranch
Bedrooms 3
Full Baths 2
Year Built 1941
Lot Size 6,000 Sqft
Property Sub-Type Single Family Home
Property Description
This stunning home offers a perfect combination of modern living and classic elegance. With 3 bedrooms, 2 bathrooms plus an office, almost 2000 sq ft residence is situated on a large lusciously landscaped lot, providing a serene and picturesque setting. Step inside and be greeted by an open floor plan that creates a seamless flow between the living spaces. The interior has been recently upgraded, boasting stylish finishes and a contemporary design aesthetic throughout. The heart of the home is the chefs style kitchen, equipped with top-of-the-line appliances and ample counter space, perfect for preparing culinary delights. Adjacent to the kitchen is the dining area, ideal for hosting intimate gatherings or large dinner parties. Unwind and pamper yourself in the spa-like primary bath, offering a Luxurious retreat within your own home. The primary bedroom features a spacious walk in closet and offers serene views of the rear yard, providing a tranquil escape.
Location
State CA
County San Mateo
Area San Mateo Terrace Etc.
Zoning R10006
Rooms
Family Room Separate Family Room
Other Rooms Den / Study / Office, Formal Entry, Laundry Room, Storage
Dining Room Breakfast Bar, Dining Area
Kitchen Cooktop - Gas, Dishwasher, Garbage Disposal, Microwave, Oven Range - Built-In, Refrigerator
Interior
Heating Central Forced Air - Gas
Cooling Ceiling Fan
Flooring Hardwood
Fireplaces Type Living Room, Wood Burning
Laundry In Utility Room, Washer / Dryer
Exterior
Exterior Feature Back Yard, Balcony / Patio, Fenced, Sprinklers - Lawn
Parking Features Attached Garage, Gate / Door Opener
Garage Spaces 1.0
Utilities Available Public Utilities
Roof Type Composition
Building
Story 1
Foundation Concrete Perimeter, Crawl Space
Sewer Sewer - Public
Water Individual Water Meter, Public
Level or Stories 1
Others
Tax ID 039-301-280
Horse Property No
Special Listing Condition Not Applicable
Read Less
Want to know what your home might be worth? Contact us for a FREE valuation!

Our team is ready to help you sell your home for the highest possible price ASAP

© 2025 MLSListings Inc. All rights reserved.






