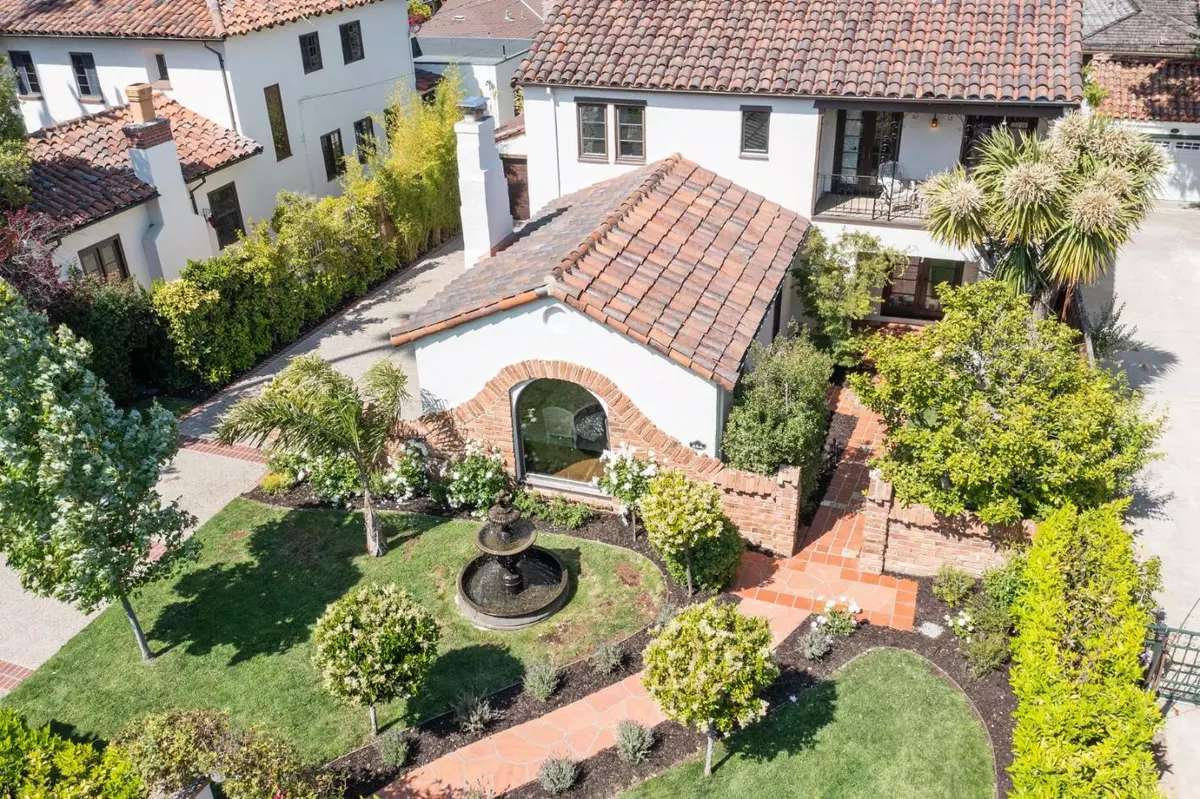Bought with Gregory Terry • Compass
$3,665,000
$3,598,000
1.9%For more information regarding the value of a property, please contact us for a free consultation.
505 Edinburgh ST San Mateo, CA 94402
4 Beds
2.5 Baths
2,430 SqFt
Key Details
Sold Price $3,665,000
Property Type Single Family Home
Sub Type Single Family Home
Listing Status Sold
Purchase Type For Sale
Square Footage 2,430 sqft
Price per Sqft $1,508
MLS Listing ID ML81930234
Sold Date 06/28/23
Style Spanish
Bedrooms 4
Full Baths 2
Half Baths 1
Year Built 1934
Lot Size 7,200 Sqft
Property Sub-Type Single Family Home
Property Description
Located in San Mateo's coveted Baywood neighborhood, this architecturally stunning Spanish Colonial home with classic white stucco exterior, tiled roof & front balcony is a delight to everyone who enters through the rose-covered archway into the magical and private front garden. Paying homage to its 1934 design while being carefully updated with modern conveniences, this home offers 4 beds and 2.5 baths. A spacious living room wows w/ a vaulted & beamed ceiling and tiled fireplace. Gourmet kitchen w/top-of-the-line appliances featuring a La Cornue range. Primary Suite retreat w/ spa bath, spacious WIC and balcony. French doors in the kitchen lead to the backyard w/ a generous flagstone patio, mature privacy trees, & maintenance-free artificial turf lawn. A bonus room located behind the 2-car garage perfect for a family room, teen space, office, or gym. Ideal location just blocks from downtown San Mateo, Central Park, SM Library, Caltrain, Highways 92/101/280, and highly rated schools.
Location
State CA
County San Mateo
Area Baywood/Parrott Park
Zoning R10006
Rooms
Family Room Other
Dining Room Breakfast Bar, Dining Area
Kitchen 220 Volt Outlet, Dishwasher, Freezer, Garbage Disposal, Island with Sink, Microwave, Oven Range - Built-In, Gas, Refrigerator
Interior
Heating Central Forced Air - Gas
Cooling Central AC
Flooring Hardwood, Tile, Travertine
Fireplaces Type Living Room
Laundry Washer / Dryer
Exterior
Parking Features Detached Garage, Electric Car Hookup
Garage Spaces 2.0
Utilities Available Public Utilities
Roof Type Clay
Building
Story 2
Foundation Crawl Space
Sewer Sewer - Public
Water Public
Level or Stories 2
Others
Tax ID 034-111-180
Horse Property No
Special Listing Condition Not Applicable
Read Less
Want to know what your home might be worth? Contact us for a FREE valuation!

Our team is ready to help you sell your home for the highest possible price ASAP

© 2025 MLSListings Inc. All rights reserved.


