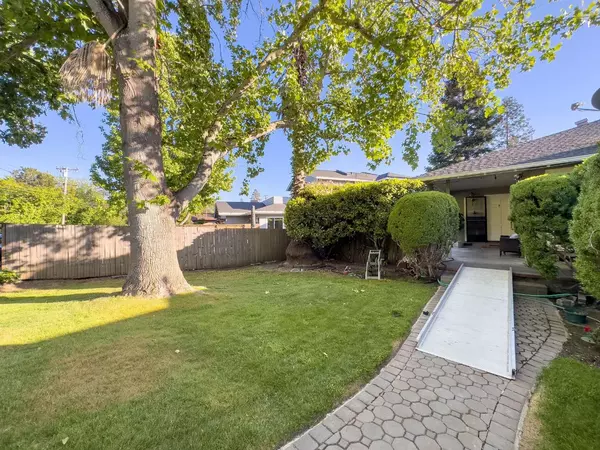Bought with Betty Ge • Green Banker Realty
$1,530,000
$1,388,000
10.2%For more information regarding the value of a property, please contact us for a free consultation.
1131 Notre Dame AVE Belmont, CA 94002
2 Beds
1 Bath
1,090 SqFt
Key Details
Sold Price $1,530,000
Property Type Single Family Home
Sub Type Single Family Home
Listing Status Sold
Purchase Type For Sale
Square Footage 1,090 sqft
Price per Sqft $1,403
MLS Listing ID ML81928985
Sold Date 06/27/23
Bedrooms 2
Full Baths 1
Year Built 1946
Lot Size 5,750 Sqft
Property Sub-Type Single Family Home
Property Description
Charming abode nestled in a FANTASTIC LOCATION. Walking distance to highly coveted schools such as Notre Dame High School, Notre Dame De Namur University, Carlmont High School, and more! Also nearby several parks / recreation ctrs as well as shopping centers with all the best amenities. Lastly, enjoy easy access to Highways 101 & 280. The curb appeal is warm and inviting with lots of greenery offering privacy. Inside you'll find a great floor plan overflowing with lots of natural light. You'll also find tasteful hardwood flooring throughout. The living room is extra spacious with a fireplace as the centerpiece. The nearby kitchen and dining room have all the essentials to host with confidence. The bedrooms are a great space to retire to at the end of a long day. There's also an additional room that can serve as an office, play room, gym, etc. Lastly is the backyard with a large grassy area and patio. There's so much to love here at 1131 Notre Dame Ave, come see it before it's gone!
Location
State CA
County San Mateo
Area Belmont Country Club Etc.
Zoning R10006
Rooms
Family Room No Family Room
Other Rooms Office Area, Recreation Room
Dining Room Dining Area, Formal Dining Room
Kitchen Dishwasher, Oven Range, Refrigerator, Other
Interior
Heating Gas
Cooling None
Flooring Hardwood
Fireplaces Type Living Room
Laundry In Garage
Exterior
Exterior Feature Back Yard, Balcony / Patio, Fenced, Other
Parking Features Attached Garage
Garage Spaces 1.0
Utilities Available Public Utilities
Roof Type Shingle
Building
Foundation Concrete Perimeter, Raised
Sewer Sewer - Public
Water Public
Others
Tax ID 044-322-200
Horse Property No
Special Listing Condition Not Applicable
Read Less
Want to know what your home might be worth? Contact us for a FREE valuation!

Our team is ready to help you sell your home for the highest possible price ASAP

© 2025 MLSListings Inc. All rights reserved.






