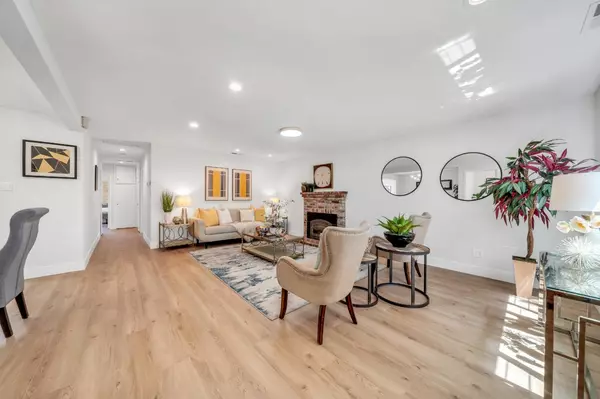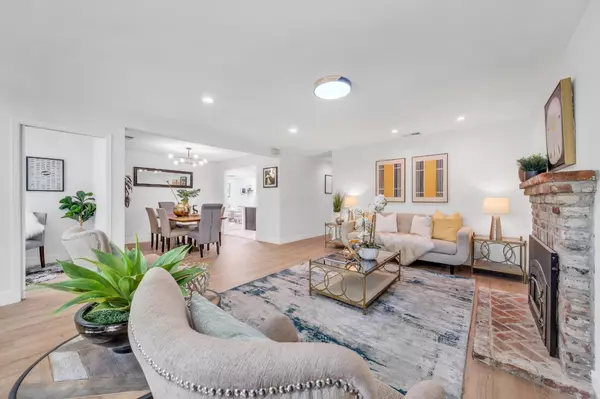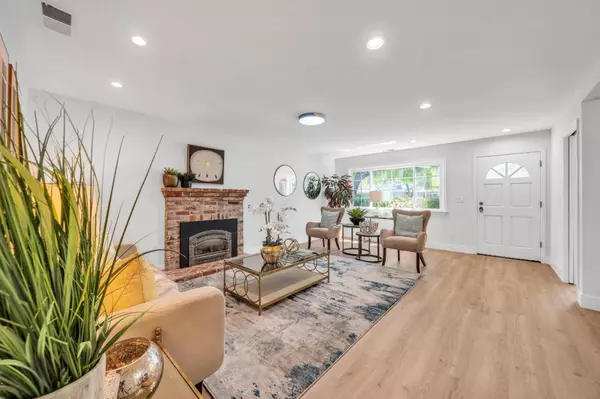Bought with Debbie Wilhelm • Coldwell Banker Realty
$1,925,000
$1,799,888
7.0%For more information regarding the value of a property, please contact us for a free consultation.
404 Hiller ST Belmont, CA 94002
3 Beds
2 Baths
1,504 SqFt
Key Details
Sold Price $1,925,000
Property Type Single Family Home
Sub Type Single Family Home
Listing Status Sold
Purchase Type For Sale
Square Footage 1,504 sqft
Price per Sqft $1,279
MLS Listing ID ML81928636
Sold Date 06/26/23
Style Ranch
Bedrooms 3
Full Baths 2
Year Built 1953
Lot Size 5,000 Sqft
Property Sub-Type Single Family Home
Property Description
Welcome Home! Step inside and be welcomed by the allure of the spacious living room, adorned with a majestic gas fireplace that exudes warmth and sophistication. Discover a realm of possibilities as you explore the versatility of the office, ideal for productive endeavors or a serene retreat for contemplation. This light and bright home offers 3 bedrooms, 2 bathrooms, a separate dining room, a separate family room with a high vaulted ceiling, a wood-burning fireplace, skylights, and a sliding door to the patio area for a perfect entertainment area, and a private bathroom. Spacious kitchen with a skylight that brings in a lot of natural light, ample cabinets, granite countertops, and stainless steel appliances. This home has new floors, new interior paint, and light fixtures. Close to Alexander neighborhood park is only a block away, shopping, top-rated schools, HWY 101, Belmont Caltrain station, and SFO.
Location
State CA
County San Mateo
Area Homeview / Sterling Downs
Zoning R10006
Rooms
Family Room Separate Family Room
Dining Room Formal Dining Room
Kitchen Countertop - Granite, Dishwasher, Exhaust Fan, Garbage Disposal, Oven Range - Gas, Refrigerator
Interior
Heating Central Forced Air - Gas
Cooling None
Fireplaces Type Family Room, Gas Burning, Living Room, Wood Burning
Laundry In Garage
Exterior
Parking Features Enclosed
Garage Spaces 2.0
Utilities Available Public Utilities
Roof Type Other
Building
Story 1
Foundation Concrete Slab
Sewer Sewer - Public, Sewer Connected
Water Public
Level or Stories 1
Others
Tax ID 040-254-240
Horse Property No
Special Listing Condition Not Applicable
Read Less
Want to know what your home might be worth? Contact us for a FREE valuation!

Our team is ready to help you sell your home for the highest possible price ASAP

© 2025 MLSListings Inc. All rights reserved.






