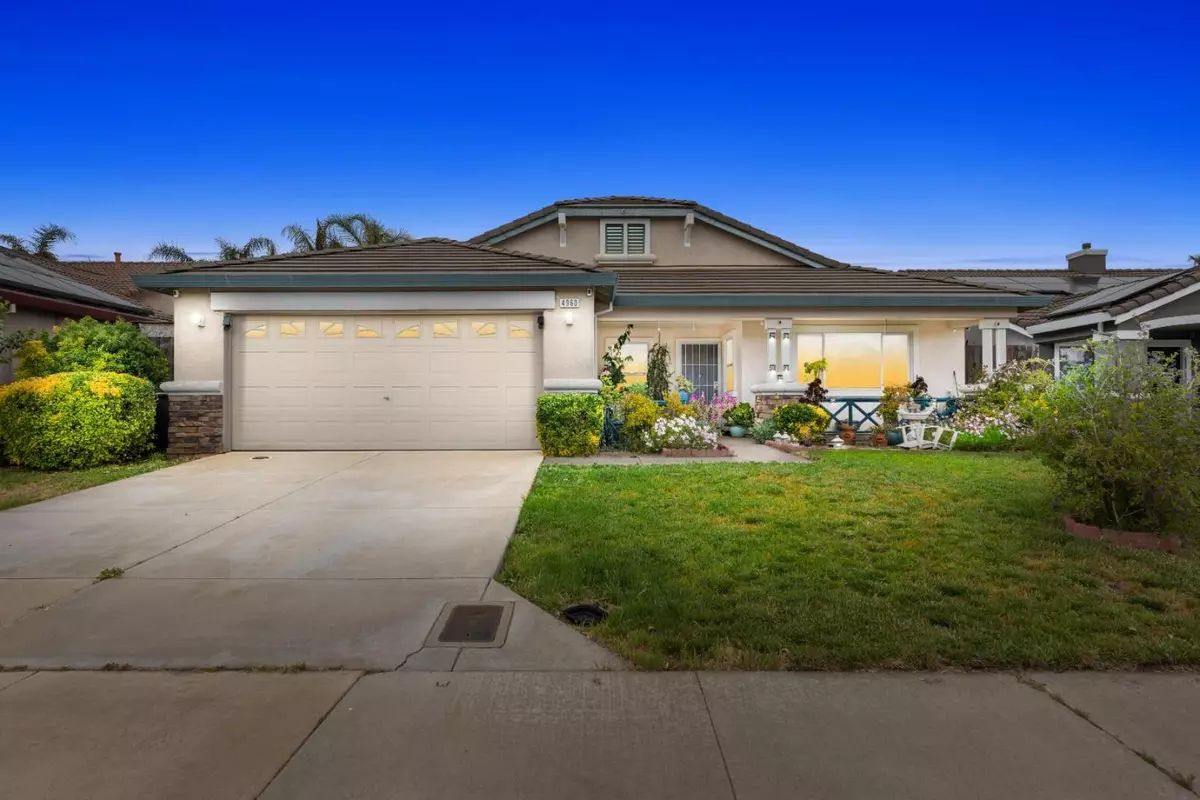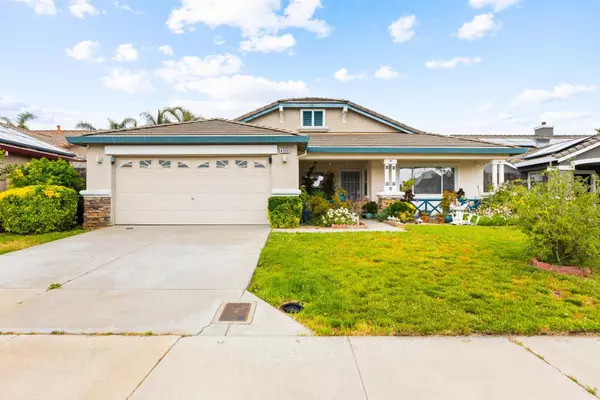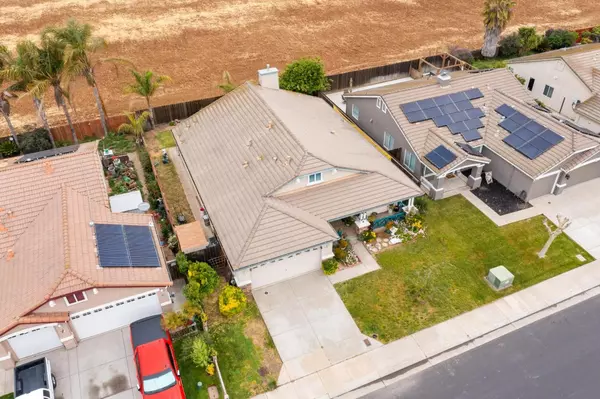$505,500
$528,888
4.4%For more information regarding the value of a property, please contact us for a free consultation.
4960 S Moorcroft CIR Stockton, CA 95206
4 Beds
2 Baths
1,980 SqFt
Key Details
Sold Price $505,500
Property Type Single Family Home
Sub Type Single Family Home
Listing Status Sold
Purchase Type For Sale
Square Footage 1,980 sqft
Price per Sqft $255
MLS Listing ID ML81927112
Sold Date 06/21/23
Bedrooms 4
Full Baths 2
Year Built 2004
Lot Size 6,054 Sqft
Property Description
Welcome to this charming single-story home lot in the desirable Weston Ranch community of Stockton. Boasting 1980 SF of living space, this property provides ample room for comfortable living and entertaining. As you enter, you'll be greeted by a bright and airy living room featuring vaulted ceilings and large windows that flood the space with natural light. The kitchen with plenty of counter space, modern appliances, and a convenient breakfast bar. The primary bedroom suite is a peaceful retreat, featuring a large closet and en-suite bathroom with a soaking tub and separate shower. The three additional bedrooms are generously sized and share a well-appointed hall bathroom. Enjoy outdoor living and entertaining in the expansive backyard, perfect for barbecues and gatherings. This property has a 2-car garage and ample driveway parking. Conveniently located near schools, parks, shopping, and dining, this home has it all. Don't miss out on the opportunity to make it yours!
Location
State CA
County San Joaquin
Area Stockton Sw
Zoning RL
Rooms
Family Room Kitchen / Family Room Combo
Other Rooms None
Dining Room Dining Area in Family Room, Dining Bar
Interior
Heating Central Forced Air - Gas
Cooling Central AC
Flooring Concrete, Tile, Vinyl / Linoleum
Fireplaces Type Family Room
Laundry Electricity Hookup (220V), Gas Hookup, Washer / Dryer
Exterior
Parking Features Attached Garage
Garage Spaces 2.0
Fence Fenced, Fenced Back
Pool None
Utilities Available Natural Gas, Public Utilities
Roof Type Tile
Building
Faces South
Story 1
Foundation Concrete Slab
Sewer Drainage - Public Storage, TBD
Water Public
Level or Stories 1
Others
Tax ID 166-370-100-000
Horse Property No
Special Listing Condition Not Applicable
Read Less
Want to know what your home might be worth? Contact us for a FREE valuation!

Our team is ready to help you sell your home for the highest possible price ASAP

© 2024 MLSListings Inc. All rights reserved.
Bought with Gurbir Hundal • Hundal & Associates






