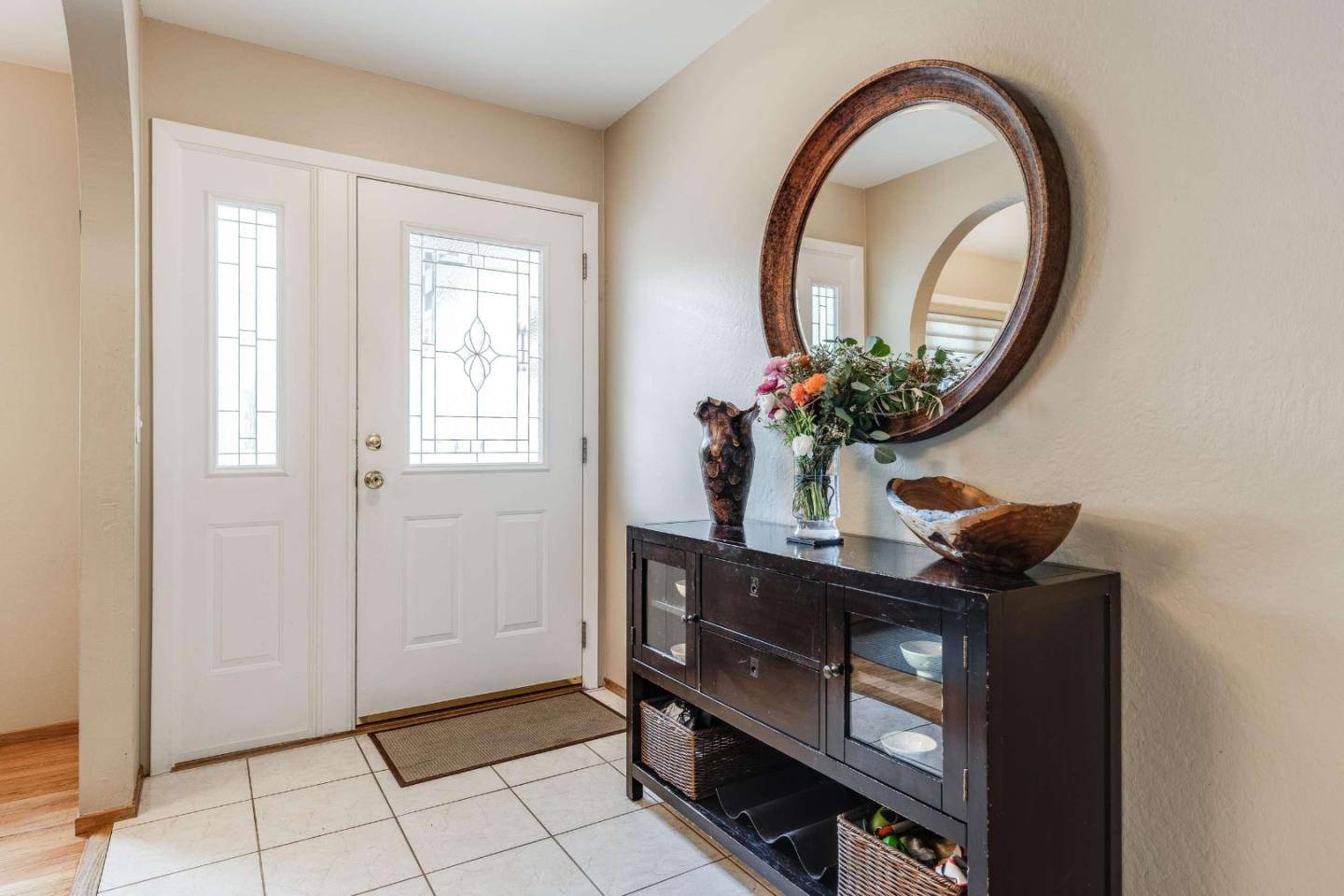Bought with Joanna Price • BRG Realty
$3,300,000
$2,958,000
11.6%For more information regarding the value of a property, please contact us for a free consultation.
2580 Westford WAY Mountain View, CA 94040
4 Beds
2.5 Baths
1,943 SqFt
Key Details
Sold Price $3,300,000
Property Type Single Family Home
Sub Type Single Family Home
Listing Status Sold
Purchase Type For Sale
Square Footage 1,943 sqft
Price per Sqft $1,698
MLS Listing ID ML81924176
Sold Date 06/13/23
Bedrooms 4
Full Baths 2
Half Baths 1
Year Built 1966
Lot Size 9,268 Sqft
Property Sub-Type Single Family Home
Property Description
Located blocks within Cooper Park, this remodeled ranch home boasts tranquil surroundings, timeless luxury and an attractive central location. A handsome foyer leads to living and dining rooms generously sized for entertaining guests. Sunlight filters into a chefs kitchen containing newer appliances, custom cabinetry and granite countertops. Spacious bedrooms and a family room with a gas fireplace provide ample living space. The primary suite enjoys backyard access, an oversized walk-in closet, and a shower bath. Surrounded by tall perimeter hedges, the private backyard comes with a play structure and playhouse. Prolific citrus tree, wisteria vines and maple tree in the front yard. Top rated Mountain View schools.
Location
State CA
County Santa Clara
Area Grant
Zoning R1-8L
Rooms
Family Room Separate Family Room
Dining Room Dining Area
Kitchen Cooktop - Gas, Countertop - Granite, Dishwasher, Exhaust Fan, Garbage Disposal, Island, Microwave, Oven - Double, Oven - Electric, Refrigerator, Skylight
Interior
Heating Central Forced Air
Cooling Central AC
Flooring Hardwood, Tile
Fireplaces Type Family Room
Laundry Tub / Sink, Washer / Dryer
Exterior
Parking Features Attached Garage
Garage Spaces 2.0
Utilities Available Public Utilities
Roof Type Composition,Shingle
Building
Story 1
Foundation Concrete Perimeter and Slab
Sewer Sewer - Public
Water Public
Level or Stories 1
Others
Tax ID 197-27-031
Horse Property No
Special Listing Condition Not Applicable
Read Less
Want to know what your home might be worth? Contact us for a FREE valuation!

Our team is ready to help you sell your home for the highest possible price ASAP

© 2025 MLSListings Inc. All rights reserved.





