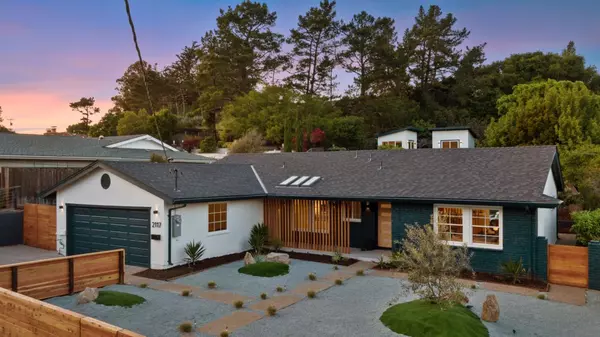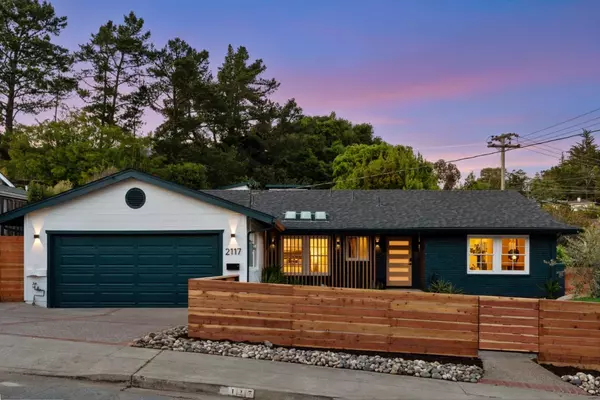Bought with Michelle A. Payton • Monterey Coast Realty
$2,800,000
$2,690,000
4.1%For more information regarding the value of a property, please contact us for a free consultation.
2117 Los Altos DR San Mateo, CA 94402
4 Beds
3 Baths
1,735 SqFt
Key Details
Sold Price $2,800,000
Property Type Single Family Home
Sub Type Single Family Home
Listing Status Sold
Purchase Type For Sale
Square Footage 1,735 sqft
Price per Sqft $1,613
MLS Listing ID ML81927730
Sold Date 06/14/23
Bedrooms 4
Full Baths 3
Year Built 1961
Lot Size 0.344 Acres
Property Sub-Type Single Family Home
Property Description
STUNNING REIMAGINED MODERN RESIDENCE IN BAYWOOD PARK This fully remodeled residence boasts modern touches throughout. Conveniently situated near top-rated schools & parks. Fully equipped kitchen w/ smart fridge, white Carrara marble countertops/backsplash. 2 newly build detached flex spaces each measuring 120 sq. ft connected by a large deck overlooking the valley, surrounded by lush landscaping & supreme privacy. There are endless possibilities & can be used as a home office, gym, art studio, anything else your heart desires. Residence Features: Down to the Studs Remodel | 4 Bedrooms | 3 Bathrooms | 1,735 SQ FT| 240 SQ FT Two Detached Flex Spaces | . 34 Acres +/- | Two En-Suites w/ Well-Appointed Bathrooms | Luxury Kitchen Cabinetry w/ White Carrara Marble Countertops | Samsung Smart Appliances & Wine Fridge | Meticulously Designed Backyard w/ Modern Styled Landscaping | Indoor & Outdoor Living Space For Entertaining | Attached 2 Car Garage | Minutes To Freeways & Transportation
Location
State CA
County San Mateo
Area Baywood Park Etc.
Zoning R10008
Rooms
Family Room Separate Family Room
Other Rooms Bonus / Hobby Room, Den / Study / Office, Media / Home Theater, Office Area
Dining Room Breakfast Bar, Dining Area
Kitchen Countertop - Stone, Dishwasher, Garbage Disposal, Hood Over Range, Island, Oven Range - Gas, Refrigerator, Wine Refrigerator
Interior
Heating Central Forced Air, Central Forced Air - Gas
Cooling None
Fireplaces Type Other
Laundry In Garage
Exterior
Exterior Feature Back Yard, Fenced, Low Maintenance
Parking Features Attached Garage
Garage Spaces 2.0
Fence Fenced Back, Partial Fencing, Wood
Utilities Available Public Utilities
Roof Type Shingle
Building
Foundation Concrete Perimeter and Slab
Sewer Sewer - Public
Water Public
Others
Tax ID 041-252-210
Horse Property No
Special Listing Condition Not Applicable
Read Less
Want to know what your home might be worth? Contact us for a FREE valuation!

Our team is ready to help you sell your home for the highest possible price ASAP

© 2025 MLSListings Inc. All rights reserved.






