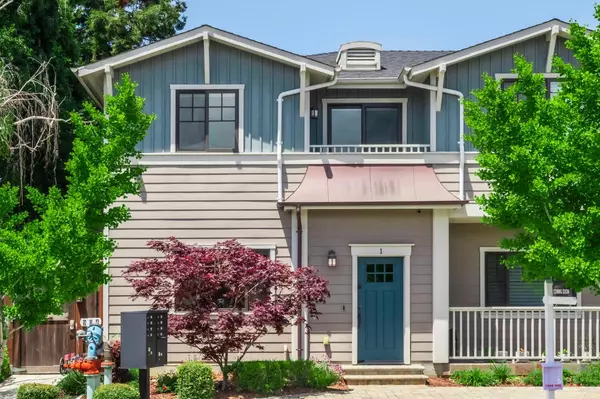$1,470,000
$1,398,000
5.2%For more information regarding the value of a property, please contact us for a free consultation.
904 Bayswater AVE 1 Burlingame, CA 94010
2 Beds
2.5 Baths
1,410 SqFt
Key Details
Sold Price $1,470,000
Property Type Townhouse
Sub Type Townhouse
Listing Status Sold
Purchase Type For Sale
Square Footage 1,410 sqft
Price per Sqft $1,042
MLS Listing ID ML81927860
Sold Date 06/14/23
Bedrooms 2
Full Baths 2
Half Baths 1
HOA Fees $595/mo
HOA Y/N 1
Year Built 2015
Lot Size 4,318 Sqft
Property Description
Outstanding luxury townhome built in 2014 with all the bells and whistles just blocks to Burlingame Avenue. Hardwood floors, quartz countertops, lofty ceilings, and high-end stainless steel appliances. Prime end-unit location benefits from many windows and abundant natural light on both levels. Open-concept living/dining room flows into a gorgeous gourmet kitchen with breakfast/wine bar seating. Two spacious upstairs bedrooms, each with beautiful en suite bath. Private laundry tucked beneath the stairs plus underground parking for 2 cars with Tesla charger and elevator access. Private and shared barbecue and gardens in this cozy community of just 5 other homes. The perfect location midway between San Francisco and Silicon Valley, steps to parks, downtown Burlingame shopping, dining, and Caltrain, plus excellent Burlingame schools.
Location
State CA
County San Mateo
Area Lyon-Hoag
Zoning R3
Rooms
Family Room Kitchen / Family Room Combo
Other Rooms Attic, Office Area, Storage
Dining Room Dining Area in Family Room, No Formal Dining Room
Kitchen Cooktop - Gas, Countertop - Quartz, Dishwasher, Exhaust Fan, Garbage Disposal, Hood Over Range, Microwave, Oven Range - Gas, Refrigerator
Interior
Heating Central Forced Air - Gas
Cooling Central AC
Flooring Hardwood, Tile
Laundry Dryer, Inside, Washer
Exterior
Exterior Feature Balcony / Patio
Parking Features Assigned Spaces, Electric Car Hookup, Electric Gate, Gate / Door Opener, Guest / Visitor Parking, Underground Parking
Garage Spaces 2.0
Fence Complete Perimeter, Wood
Community Features BBQ Area, Elevator
Utilities Available Public Utilities
Roof Type Composition
Building
Lot Description Grade - Level
Story 2
Foundation Concrete Slab
Sewer Sewer - Public
Water Public
Level or Stories 2
Others
HOA Fee Include Common Area Electricity,Common Area Gas,Fencing,Garbage,Insurance,Landscaping / Gardening,Maintenance - Common Area,Reserves,Roof,Water / Sewer
Restrictions Pets - Allowed
Tax ID 104-780-010
Security Features Fire Alarm ,Fire System - Sprinkler,Secured Garage / Parking
Horse Property No
Special Listing Condition Not Applicable
Read Less
Want to know what your home might be worth? Contact us for a FREE valuation!

Our team is ready to help you sell your home for the highest possible price ASAP

© 2024 MLSListings Inc. All rights reserved.
Bought with RECIP • Out of Area Office






