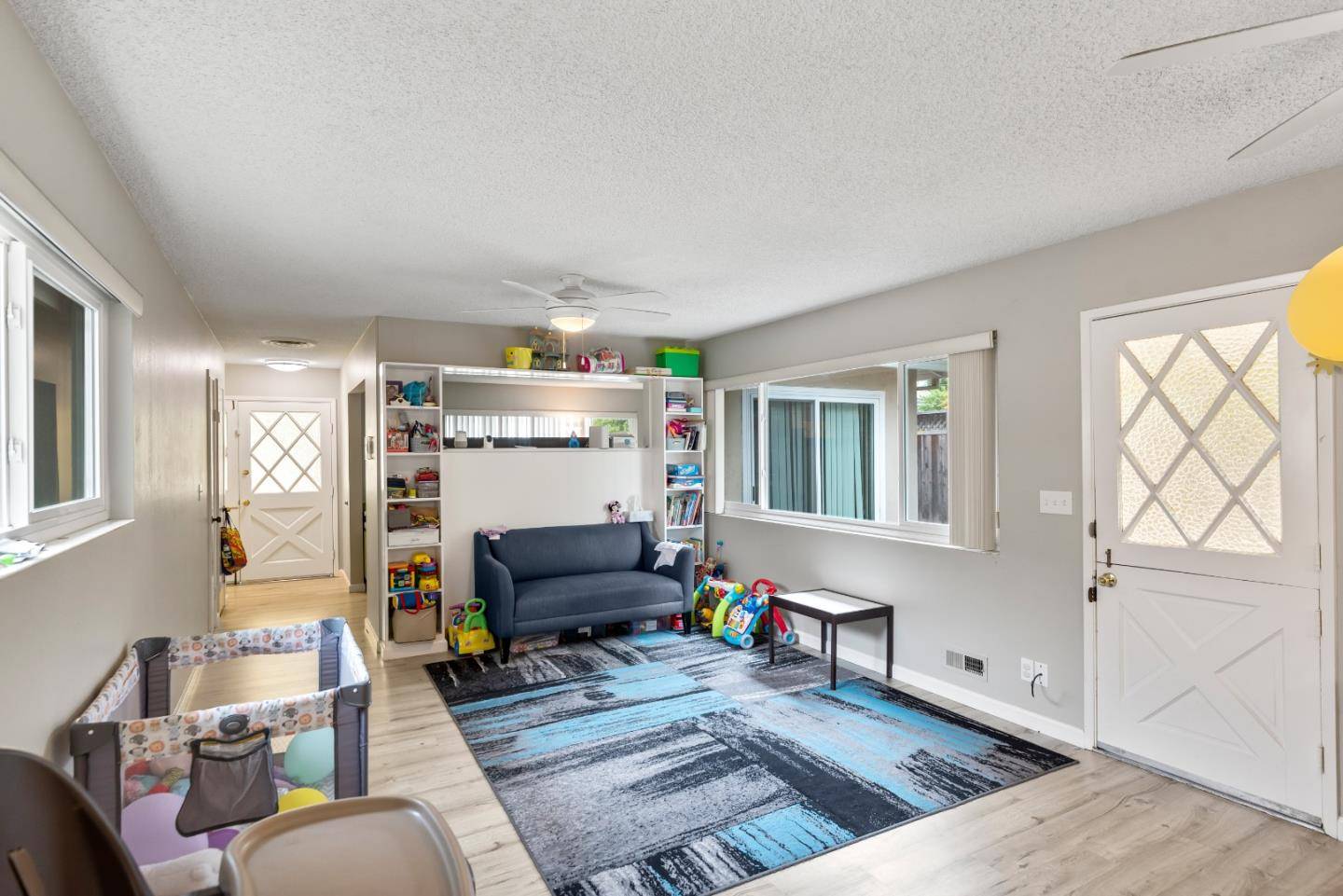Bought with Benjamin Wang • Lexicon Homes
$2,550,000
$2,088,000
22.1%For more information regarding the value of a property, please contact us for a free consultation.
1010 Williams WAY Mountain View, CA 94040
5 Beds
3 Baths
2,345 SqFt
Key Details
Sold Price $2,550,000
Property Type Single Family Home
Sub Type Single Family Home
Listing Status Sold
Purchase Type For Sale
Square Footage 2,345 sqft
Price per Sqft $1,087
MLS Listing ID ML81929408
Sold Date 06/12/23
Style Ranch
Bedrooms 5
Full Baths 3
Year Built 1963
Lot Size 8,182 Sqft
Property Sub-Type Single Family Home
Property Description
Spacious duplex in prime location offers wonderful investment or living opportunity! Whether you occupy one unit & rent the other, rent both units, use the larger unit as a main residence with an in-law suite, or combine into a single unit, this property has endless possibilities. Larger unit has fantastic 3/2 floorplan with separate living room, open-concept kitchen, & family room with built-in bookshelves. Unwind with a cup of joe on private atrium patio or in the private backyard. Second unit is 2/1 with separate living room, eat-in kitchen, ample storage, & private patio. Both units have central heat, double-pane windows, skylights, separate private garages with automatic door openers, & they share a nicely-manicured front yard with mature fruit trees. Excellent location w/easy access to major thoroughfares for commuters, tech companies, restaurants, shops, & parks. Students have access to excellent schools in Huff Elementary, Graham Middle, & Mountain View High (buyer to verify)!
Location
State CA
County Santa Clara
Area Sylvan Dale
Zoning R2
Rooms
Family Room Kitchen / Family Room Combo
Dining Room Eat in Kitchen
Kitchen Cooktop - Electric, Cooktop - Gas, Countertop - Ceramic, Countertop - Formica, Dishwasher, Garbage Disposal, Hood Over Range, Oven - Built-In, Oven Range
Interior
Heating Central Forced Air
Cooling Ceiling Fan
Flooring Carpet, Laminate, Tile
Fireplaces Type Living Room, Wood Burning
Laundry In Garage
Exterior
Exterior Feature Back Yard, Balcony / Patio, Low Maintenance, Sprinklers - Lawn, Storage Shed / Structure
Parking Features Attached Garage, Gate / Door Opener, On Street
Garage Spaces 3.0
Fence Fenced Back
Utilities Available Public Utilities
View Neighborhood
Roof Type Composition
Building
Lot Description Grade - Level, Regular
Story 1
Foundation Concrete Perimeter, Crawl Space
Sewer Sewer - Public, Sewer Connected
Water Public
Level or Stories 1
Others
Tax ID 198-07-033
Horse Property No
Special Listing Condition Not Applicable
Read Less
Want to know what your home might be worth? Contact us for a FREE valuation!

Our team is ready to help you sell your home for the highest possible price ASAP

© 2025 MLSListings Inc. All rights reserved.





