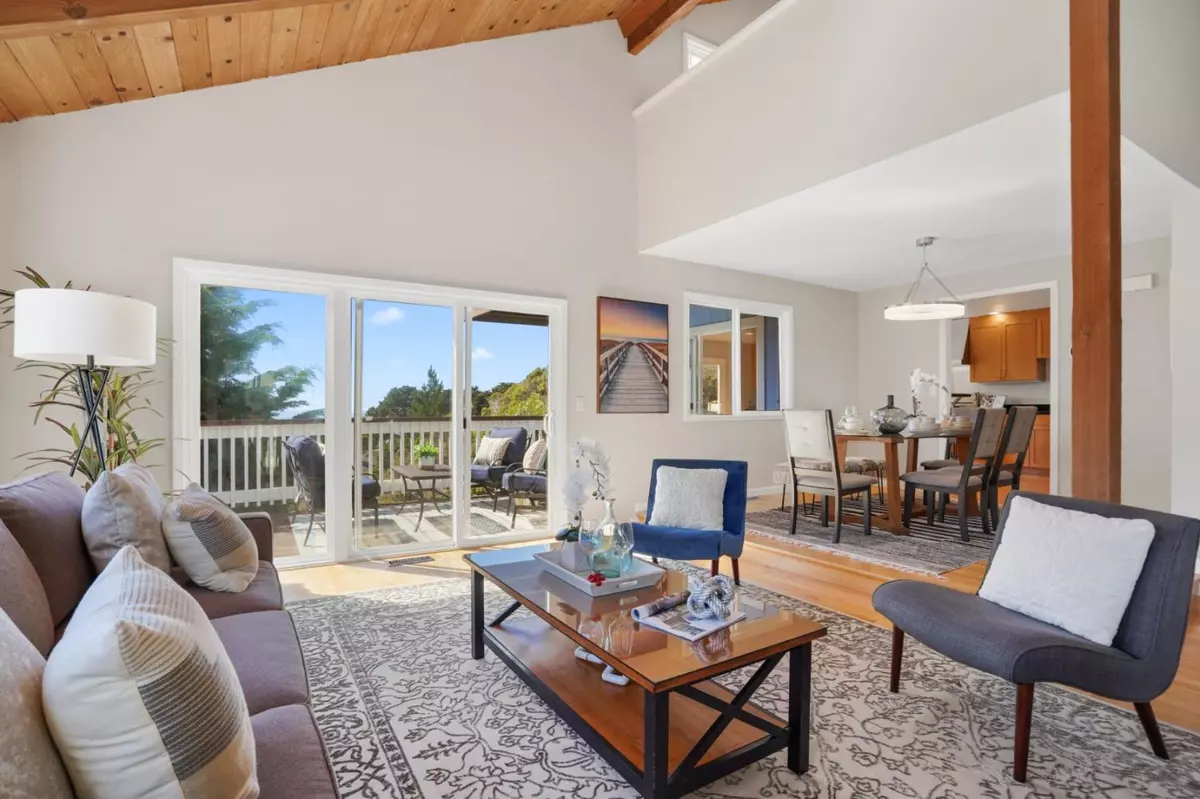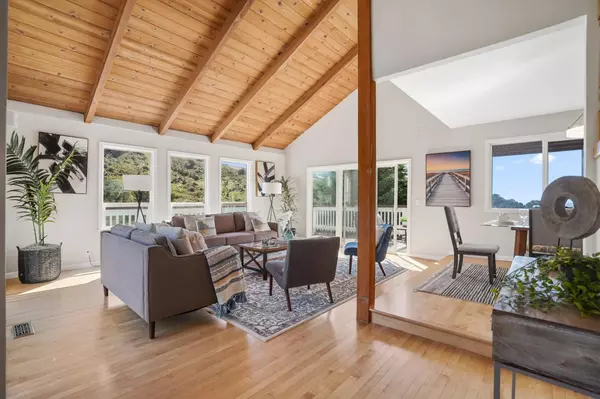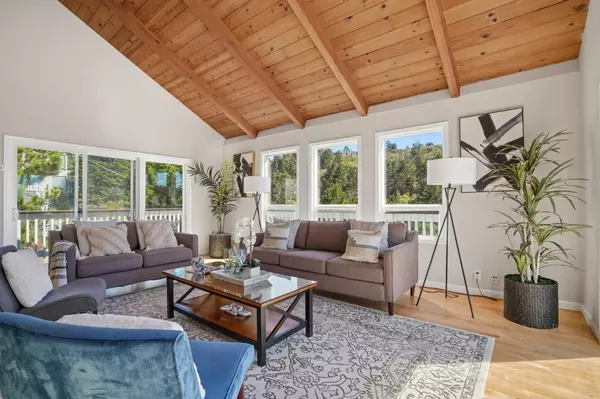Bought with Len Stone Group • KW Advisors
$1,950,000
$2,198,888
11.3%For more information regarding the value of a property, please contact us for a free consultation.
741 Rockaway Beach AVE Pacifica, CA 94044
5 Beds
3 Baths
3,650 SqFt
Key Details
Sold Price $1,950,000
Property Type Single Family Home
Sub Type Single Family Home
Listing Status Sold
Purchase Type For Sale
Square Footage 3,650 sqft
Price per Sqft $534
MLS Listing ID ML81920616
Sold Date 06/06/23
Style Contemporary
Bedrooms 5
Full Baths 3
Year Built 1978
Lot Size 0.269 Acres
Property Sub-Type Single Family Home
Property Description
Nestled on a hillside in Rockaway Valley, this amazing home can be your refuge from a hectic day. If you work from home, the loft is the ideal place for a home office while taking advantage of the breathtaking views of the ocean. Remodeled in the early 2000s, the upgraded design highlights the amazing views of the ocean and the natural beauty surrounding the home. The architectural layout makes it the ideal place to lounge around or entertain. Countless gourmet meals have come out of the expansive kitchen which boasts a commercial Wolf stove, stainless appliances, an island, separate sink areas, and a large pantry! It is wired to accommodate your internet needs. Youll cherish the five different areas to enjoy the outdoors. 741 Rockaway has two large storage areas, one next to the garage, the other underneath the top floor. Both levels are serviced by their own separate heaters and water heaters 741 Rockaway is the perfect place to live!
Location
State CA
County San Mateo
Area Rockaway Beach
Zoning R10006
Rooms
Family Room No Family Room
Other Rooms Laundry Room, Loft
Dining Room Breakfast Bar, Breakfast Room, Dining Area, Dining Area in Living Room, Eat in Kitchen
Kitchen Countertop - Stone, Dishwasher, Exhaust Fan, Garbage Disposal, Hood Over Range, Island, Island with Sink, Oven Range - Built-In, Gas, Oven Range - Gas, Pantry, Refrigerator
Interior
Heating Central Forced Air - Gas, Heating - 2+ Zones
Cooling None
Flooring Carpet, Tile, Wood
Laundry Dryer, Inside, Upper Floor, Washer
Exterior
Parking Features Attached Garage, Gate / Door Opener
Garage Spaces 2.0
Fence Wood
Utilities Available Public Utilities
Roof Type Composition,Shingle
Building
Lot Description Grade - Hillside, Grade - Sloped Up , Views
Story 2
Foundation Concrete Perimeter
Sewer Sewer - Public
Water Public
Level or Stories 2
Others
Tax ID 022-062-050
Horse Property No
Special Listing Condition Not Applicable
Read Less
Want to know what your home might be worth? Contact us for a FREE valuation!

Our team is ready to help you sell your home for the highest possible price ASAP

© 2025 MLSListings Inc. All rights reserved.






