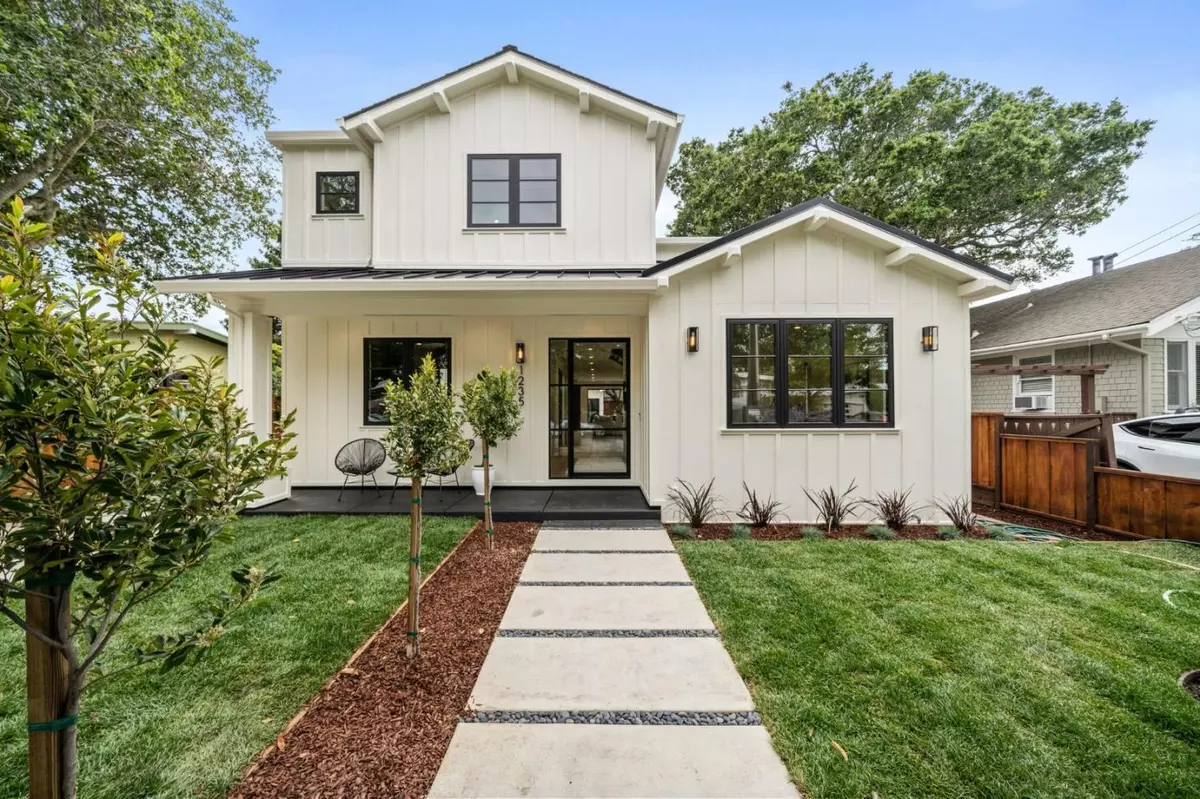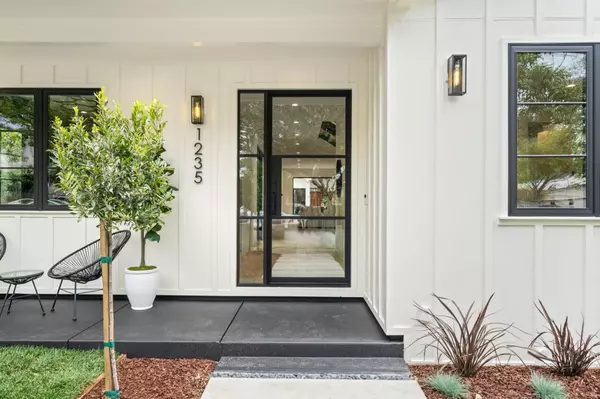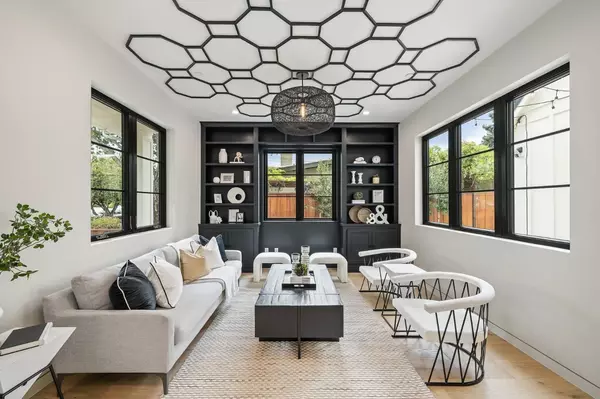$4,610,000
$4,288,000
7.5%For more information regarding the value of a property, please contact us for a free consultation.
1235 Paloma AVE Burlingame, CA 94010
5 Beds
5.5 Baths
3,345 SqFt
Key Details
Sold Price $4,610,000
Property Type Single Family Home
Sub Type Single Family Home
Listing Status Sold
Purchase Type For Sale
Square Footage 3,345 sqft
Price per Sqft $1,378
MLS Listing ID ML81927289
Sold Date 06/05/23
Bedrooms 5
Full Baths 5
Half Baths 1
Year Built 2023
Lot Size 6,000 Sqft
Property Description
Steps away from Downtown Broadway, you'll find this sensational modern farmhouse with fabulous curb appeal. Magnificent new construction. Open floor plan, soaring ceilings, floor-to-ceiling windows, wide plank hardwood floors & high-tech smart features for heating, lighting, laundry, irrigation, & e-car charging. From the Thermador chef's kitchen with its butler pantry, wine fridge, expansive porcelain island & European cabinetry to the bio-ethanol fireplace & the floating staircase, this green-designed home is unforgettable. Farmhouse style adds comfort, charm, & warm sophistication.The backyard sports a lawn/play area alongside a large deck perfect for privacy & entertaining. The one bedroom, one bathroom, ADU, & attached garage, offers additional living space for your visiting guests or future bonus tenants with plenty of room for parking.Luxury Peninsula living at its finest! One block from Burlingame's trendy shops, cafes, & restaurants. Close to Caltrain. Award winning schools.
Location
State CA
County San Mateo
Area Burlingame Gate/Burlingame Grove
Zoning R10006
Rooms
Family Room Kitchen / Family Room Combo
Other Rooms Formal Entry, Laundry Room
Dining Room Breakfast Nook, Dining Area
Kitchen Countertop - Other, Dishwasher, Garbage Disposal, Hood Over Range, Island with Sink, Microwave, Oven Range - Built-In, Gas, Pantry, Refrigerator, Wine Refrigerator
Interior
Heating Central Forced Air, Heating - 2+ Zones
Cooling Central AC
Flooring Hardwood, Tile
Fireplaces Type Other
Laundry In Utility Room, Tub / Sink, Upper Floor
Exterior
Exterior Feature Back Yard, BBQ Area, Fire Pit, Sprinklers - Auto, Sprinklers - Lawn
Parking Features Detached Garage, Off-Street Parking
Garage Spaces 1.0
Utilities Available Public Utilities, Solar Panels - Owned
Roof Type Composition,Shingle
Building
Story 2
Foundation Concrete Perimeter and Slab, Concrete Slab
Sewer Sewer - Public
Water Public
Level or Stories 2
Others
Tax ID 026-095-060
Security Features Fire System - Sprinkler
Horse Property No
Special Listing Condition Not Applicable
Read Less
Want to know what your home might be worth? Contact us for a FREE valuation!

Our team is ready to help you sell your home for the highest possible price ASAP

© 2024 MLSListings Inc. All rights reserved.
Bought with Caroline Dinsmore • Coldwell Banker Realty






