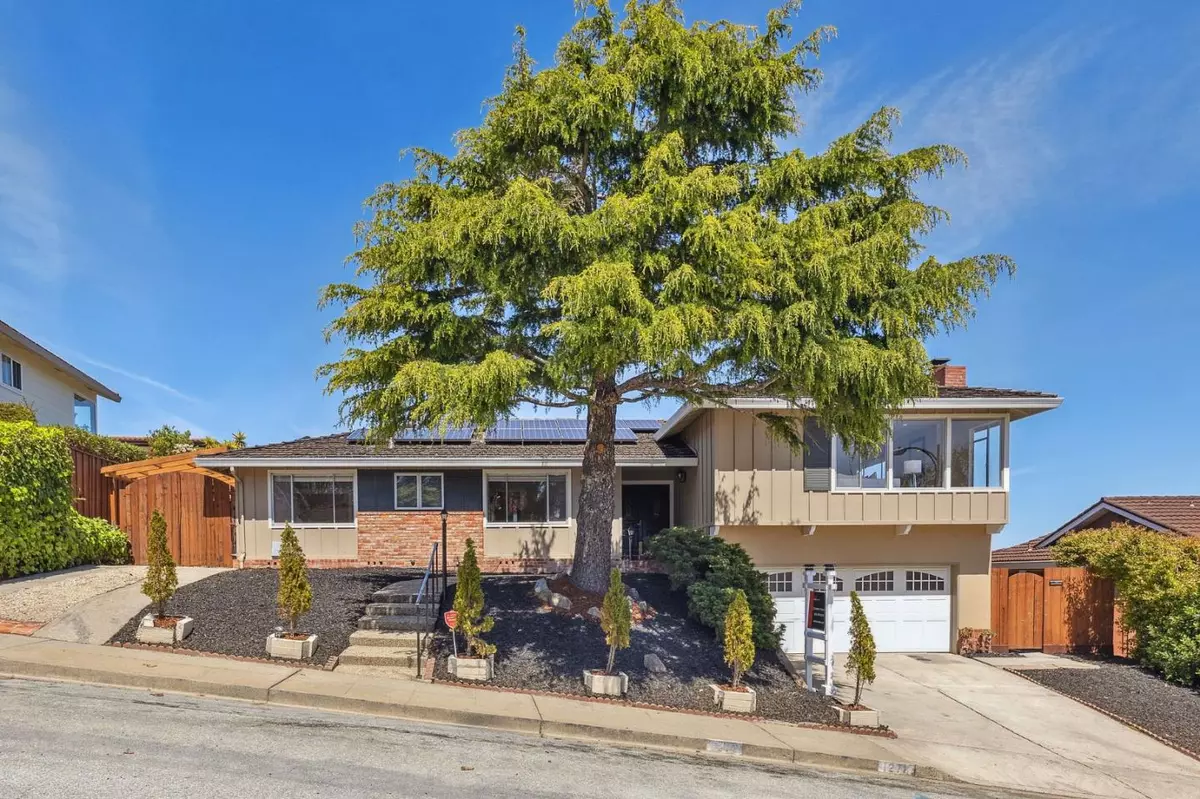Bought with Disen Cai RE Group • KW Advisors
$3,150,000
$3,150,000
For more information regarding the value of a property, please contact us for a free consultation.
1276 Encina DR Millbrae, CA 94030
5 Beds
3 Baths
2,780 SqFt
Key Details
Sold Price $3,150,000
Property Type Single Family Home
Sub Type Single Family Home
Listing Status Sold
Purchase Type For Sale
Square Footage 2,780 sqft
Price per Sqft $1,133
MLS Listing ID ML81928942
Sold Date 06/01/23
Bedrooms 5
Full Baths 3
Year Built 1961
Lot Size 9,072 Sqft
Property Sub-Type Single Family Home
Property Description
The Crown Jewel Of Mills Estate on a flat lot in the very best location. This Stunning home sits atop rolling hills while deeply involving views follow you in a moving panorama of blue water that is an overture to the San Francisco Bay. The views continue at night with city lights and SFO's lively parade of airplanes. Peninsula location offers access to both Millbrae and Burlingame. Mass Transit options are less then 2 miles away -BART & Caltrain. Terrific commute pattern to both SF and Silicon Valley. Featuring 5 Bedrooms and 3 Full bathrooms. Primary Suite Bedroom With Walk In Closet, Bonus Office Library Room Directly off of the suite with your own outdoor covered retreat adjacent. An enclosed rooftop lounge for outdoor entertaining & eating with Bay Views. A beautiful dark bottom heated swimming pool sets the tone for your own bit of paradise on a large split level oversized 9,072 Sq Ft Lot that allows your festive party to spill out to the level yards swimming pool and views.
Location
State CA
County San Mateo
Area Mills Estate
Zoning R10006
Rooms
Family Room Kitchen / Family Room Combo, Separate Family Room
Other Rooms Media / Home Theater, Office Area
Dining Room Breakfast Nook, Breakfast Room, Dining Area, Dining Area in Living Room, Eat in Kitchen, No Formal Dining Room
Kitchen Built-in BBQ Grill, Cooktop - Gas, Countertop - Solid Surface / Corian, Dishwasher, Exhaust Fan, Freezer, Hood Over Range, Hookups - Gas, Ice Maker, Microwave, Oven - Double, Oven - Self Cleaning, Refrigerator
Interior
Heating Central Forced Air - Gas, Wall Furnace
Cooling None
Flooring Hardwood, Stone, Tile, Wood
Fireplaces Type Family Room, Gas Burning, Living Room, Wood Burning
Laundry In Utility Room
Exterior
Exterior Feature Back Yard, Balcony / Patio, BBQ Area, Drought Tolerant Plants, Low Maintenance, Outdoor Fireplace, Outdoor Kitchen, Porch - Enclosed
Parking Features Attached Garage, On Street
Garage Spaces 2.0
Fence Fenced, Fenced Back, Gate, Wood
Utilities Available Natural Gas, Public Utilities, Solar Panels - Leased
View Bay, Bridge , City Lights, Forest / Woods, Greenbelt, Mountains, Neighborhood, Water
Roof Type Wood Shakes / Shingles
Building
Lot Description Grade - Mostly Level
Story 1
Foundation Concrete Perimeter, Post and Pier
Sewer Sewer - Public
Water Public
Level or Stories 1
Others
Tax ID 024-234-140
Horse Property No
Special Listing Condition Not Applicable
Read Less
Want to know what your home might be worth? Contact us for a FREE valuation!

Our team is ready to help you sell your home for the highest possible price ASAP

© 2025 MLSListings Inc. All rights reserved.


