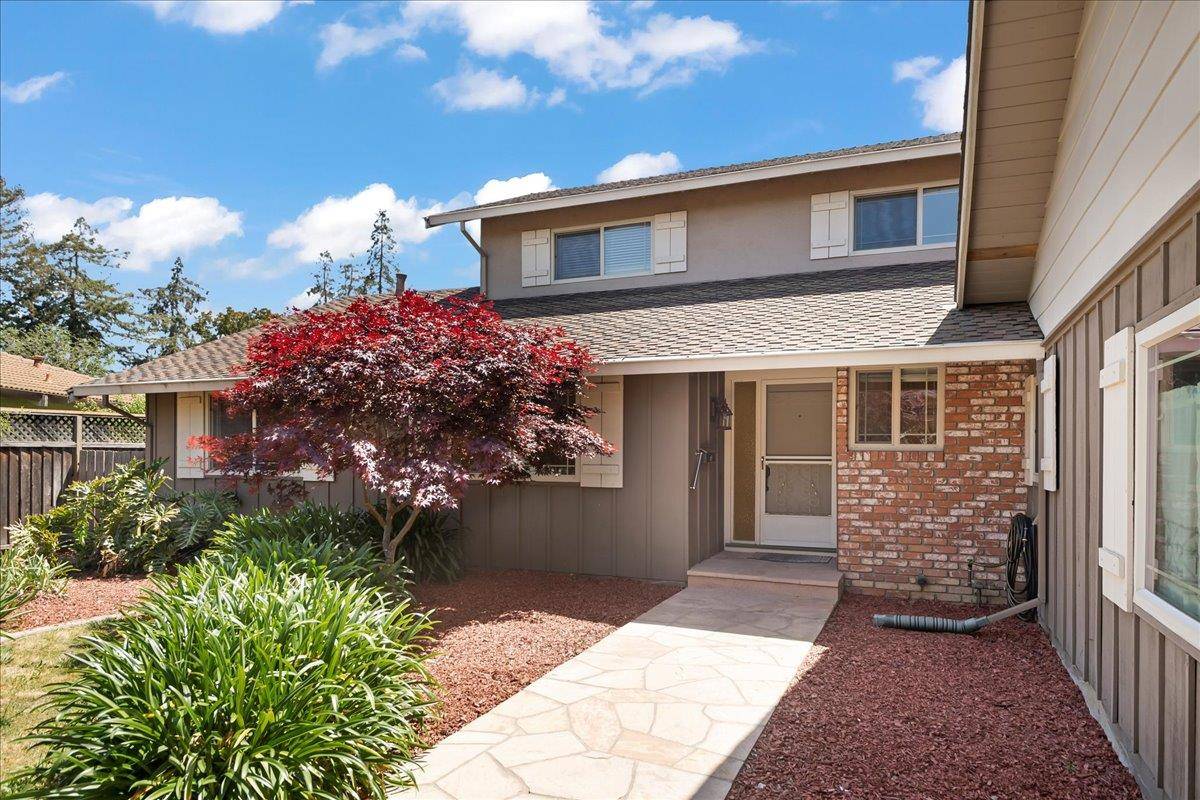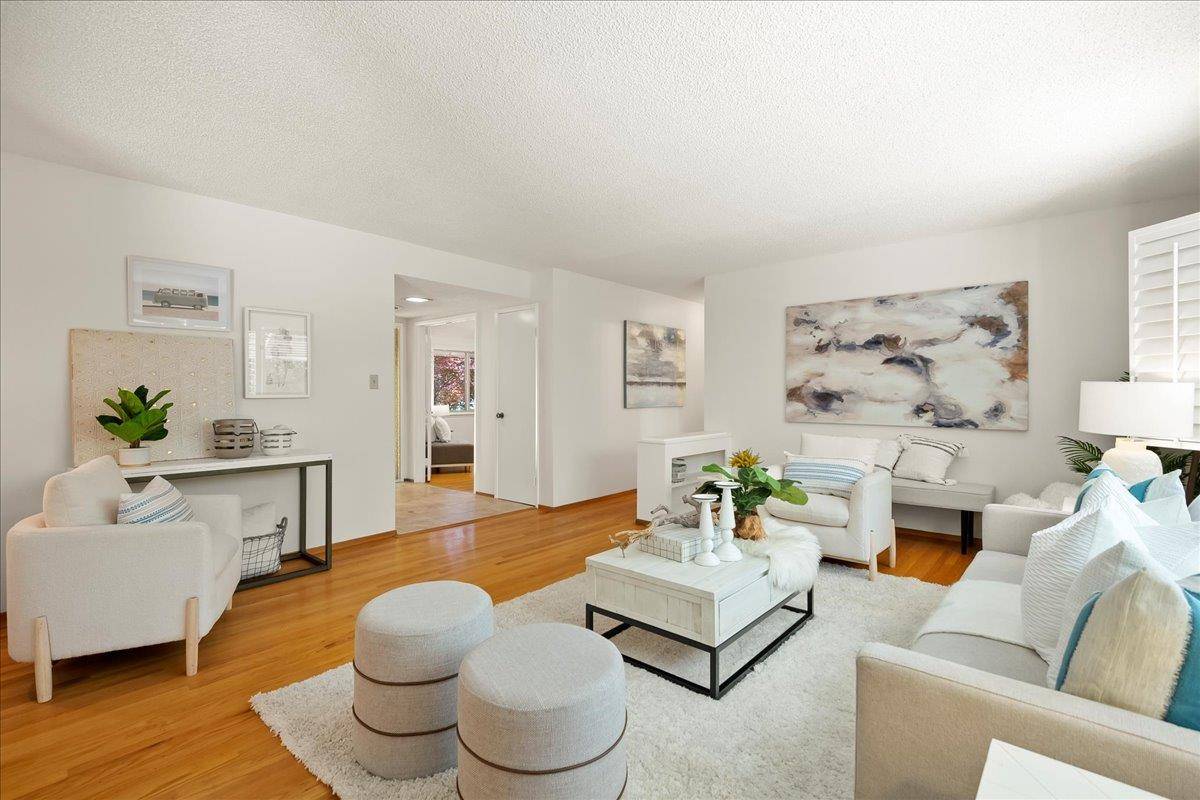Bought with Joshua Lee • KW Advisors
$3,500,000
$2,799,989
25.0%For more information regarding the value of a property, please contact us for a free consultation.
3463 Woodstock LN Mountain View, CA 94040
4 Beds
3 Baths
2,222 SqFt
Key Details
Sold Price $3,500,000
Property Type Single Family Home
Sub Type Single Family Home
Listing Status Sold
Purchase Type For Sale
Square Footage 2,222 sqft
Price per Sqft $1,575
MLS Listing ID ML81926104
Sold Date 05/25/23
Bedrooms 4
Full Baths 3
Year Built 1964
Lot Size 8,609 Sqft
Property Sub-Type Single Family Home
Property Description
Charming home located in prime Waverly Park location with top-rated Los Altos schools. Abundant natural light throughout the home Move right in w/new interior paint. Double pane windows throughout. Expansive formal living room. Formal dining room can be used as a bonus room. Cozy family room features a gas fireplace, and leads to a serene, private sizable backyard with mature landscaping, fruit trees, great for entertaining with family and friends. Large primary suite on the ground floor, second suite on the second floor sharing its bathroom with another bedroom. Separate laundry room. Attached is two car garage. Close proximity to schools, shopping, local parks, the Stevens Creek Trail, grocery stores, restaurants, and major tech companies. Easy access to Hwy 85, 280, and 101. Do not miss this one!
Location
State CA
County Santa Clara
Area Grant
Zoning R1-8L
Rooms
Family Room Separate Family Room
Other Rooms Office Area
Dining Room Formal Dining Room
Kitchen Cooktop - Electric, Countertop - Solid Surface / Corian, Dishwasher, Garbage Disposal, Microwave, Oven - Built-In, Oven - Double, Refrigerator
Interior
Heating Forced Air
Cooling Central AC
Flooring Carpet, Tile, Vinyl / Linoleum, Wood
Fireplaces Type Family Room, Gas Burning, Gas Log
Laundry Inside, Washer / Dryer
Exterior
Exterior Feature Back Yard, Fenced
Parking Features Attached Garage, Gate / Door Opener
Garage Spaces 2.0
Fence Fenced Back, Wood
Utilities Available Public Utilities
View Neighborhood
Roof Type Composition
Building
Story 2
Foundation Concrete Perimeter
Sewer Sewer - Public
Water Public
Level or Stories 2
Others
Tax ID 197-10-021
Horse Property No
Special Listing Condition Not Applicable
Read Less
Want to know what your home might be worth? Contact us for a FREE valuation!

Our team is ready to help you sell your home for the highest possible price ASAP

© 2025 MLSListings Inc. All rights reserved.





