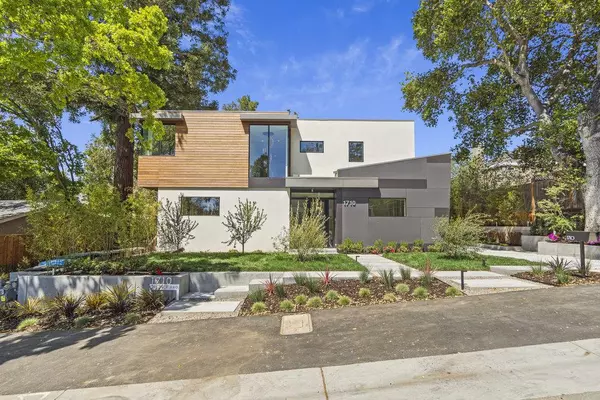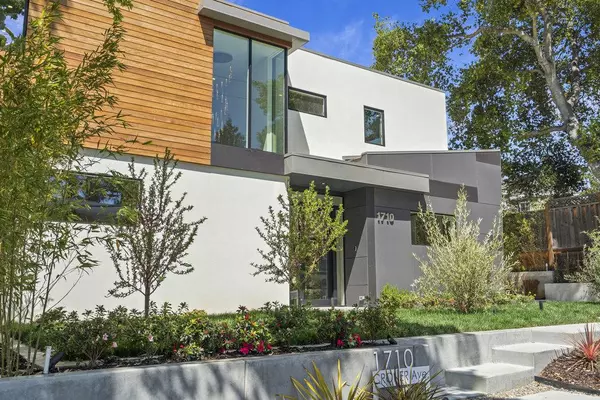Bought with Tom LeMieux
$6,800,000
$6,995,000
2.8%For more information regarding the value of a property, please contact us for a free consultation.
1710 Croner AVE Menlo Park, CA 94025
5 Beds
6 Baths
3,431 SqFt
Key Details
Sold Price $6,800,000
Property Type Single Family Home
Sub Type Single Family Home
Listing Status Sold
Purchase Type For Sale
Square Footage 3,431 sqft
Price per Sqft $1,981
MLS Listing ID ML81925724
Sold Date 05/23/23
Style Contemporary
Bedrooms 5
Full Baths 5
Half Baths 2
Year Built 2023
Lot Size 8,964 Sqft
Property Sub-Type Single Family Home
Property Description
Contemporary Architectural Masterpiece in West Menlo with MP Schools. High-tech, newly-constructed unique home with ADU offers 4,231 SF of interior living, 460 SF of garage space for 2 cars plus storage, and over 1000 SF of outdoor patio space with spectacular views of mature trees. Main house has 4 bedrooms/4.5 baths & open concept layout. Gourmet chef's kitchen, center island opens seamlessly into the great room and large glass doors to the deck ideal for al fresco dining/entertaining. Main level Junior Suite w/ sep entrance, bath & full kitchen is perfect for guests. Ascend the floating steel staircase to the primary suite with office area, balcony & 2 walk-in closets, lavish primary bath with dual sinks, spa-like tub & walk-in shower, two additional bedroom suites for family, a second balcony, and conveniently-located laundry. Plus an independent 1 bedroom & 1.5 bath 800 sq. ft. ADU is well-equipped with kitchen, spacious loft style bedroom, living room, half bath and laundry area.
Location
State CA
County San Mateo
Area Central Menlo
Zoning 00099X
Rooms
Family Room Kitchen / Family Room Combo
Other Rooms Formal Entry, Laundry Room, Loft, Storage, Utility Room
Guest Accommodations Accessory Dwelling Unit
Dining Room Breakfast Bar, Dining Area
Kitchen Cooktop - Gas, Countertop - Quartz, Dishwasher, Exhaust Fan, Garbage Disposal, Hood Over Range, Hookups - Ice Maker, Ice Maker, Island, Microwave, Oven - Electric, Pantry, Refrigerator
Interior
Heating Central Forced Air - Gas, Heating - 2+ Zones, Other
Cooling Central AC, Multi-Zone, Other
Flooring Hardwood, Tile
Fireplaces Type Family Room, Gas Burning, Primary Bedroom
Laundry In Utility Room, Inside, Upper Floor, Washer / Dryer
Exterior
Parking Features Attached Garage, Electric Car Hookup, Gate / Door Opener, Guest / Visitor Parking, Off-Street Parking, Parking Area, Room for Oversized Vehicle
Garage Spaces 2.0
Fence Wood
Utilities Available Natural Gas, Public Utilities
View Forest / Woods
Roof Type Bitumen
Building
Lot Description Grade - Mostly Level
Faces East
Story 2
Foundation Concrete Perimeter and Slab, Crawl Space, Foundation Pillars, Pillars / Posts / Piers, Sealed Crawlspace, Steel Frame
Sewer Sewer Connected
Water Public
Level or Stories 2
Others
Tax ID 071-013-030
Security Features Fire System - Suppression,Video / Audio System
Horse Property No
Special Listing Condition Not Applicable
Read Less
Want to know what your home might be worth? Contact us for a FREE valuation!

Our team is ready to help you sell your home for the highest possible price ASAP

© 2025 MLSListings Inc. All rights reserved.






