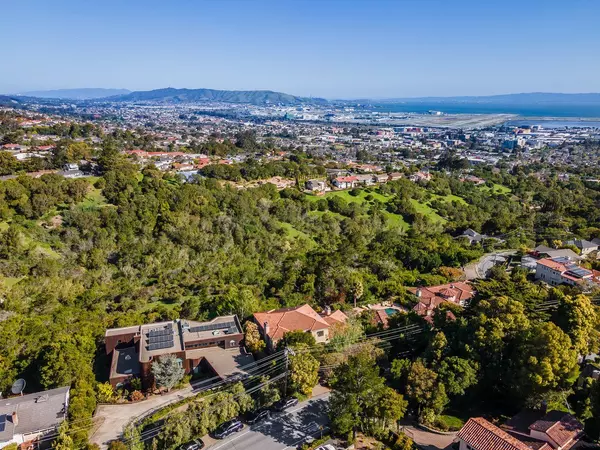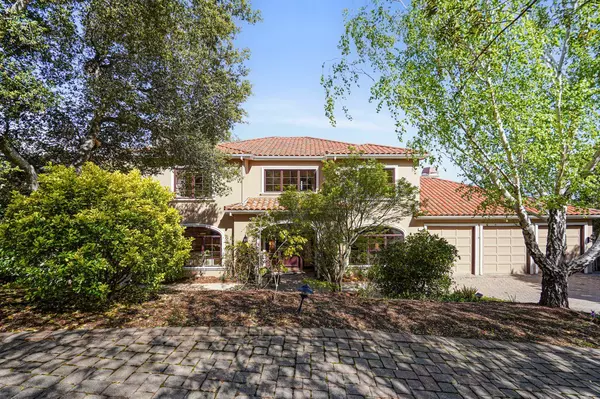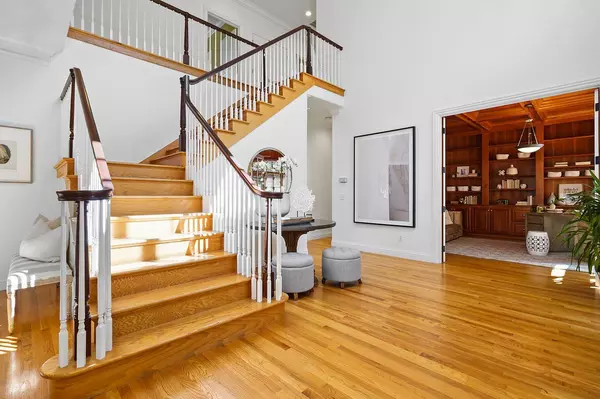$4,800,000
$4,899,000
2.0%For more information regarding the value of a property, please contact us for a free consultation.
3008 Hillside DR Burlingame, CA 94010
5 Beds
4.5 Baths
3,960 SqFt
Key Details
Sold Price $4,800,000
Property Type Single Family Home
Sub Type Single Family Home
Listing Status Sold
Purchase Type For Sale
Square Footage 3,960 sqft
Price per Sqft $1,212
MLS Listing ID ML81924559
Sold Date 05/19/23
Bedrooms 5
Full Baths 4
Half Baths 1
Year Built 1997
Lot Size 0.267 Acres
Property Description
This private home overlooks the Mills Canyon Wildlife Refuge with dramatic views of the San Francisco Bay. Approximately 4,000 square feet of living space with five bedrooms, four and a half bathrooms, hot tub, and a sauna. Huge open kitchen/family room with views and a 1,200 square foot flagstone outdoor entertaining area with a gas fire pit, a built-in barbeque, a Green Egg, and Mugnaini Italian pizza oven. Refined European-style wood library. Bright and airy formal living room and dining room. Three-car garage with Tesla 220v charging port. Burlingame school district: Hoover Elementary School, Burlingame Intermediate School, Burlingame High School. Ten minutes to San Francisco International Airport, twenty minutes to San Francisco, and an easy commute to Silicon Valley. Hike Mills Canyon from your home or windsurf/wing foil at Coyote Point within minutes. Life doesn't get any better than this.
Location
State CA
County San Mateo
Area Burlingame Hills / Skyline Terrace
Zoning R10006
Rooms
Family Room Kitchen / Family Room Combo, Separate Family Room
Other Rooms Den / Study / Office, Great Room, Laundry Room
Dining Room Dining Area in Family Room, Eat in Kitchen, Formal Dining Room
Kitchen Cooktop - Gas, Countertop - Quartz, Dishwasher, Freezer, Island with Sink, Oven - Built-In, Oven - Double, Refrigerator
Interior
Heating Central Forced Air - Gas
Cooling Other
Flooring Carpet, Wood
Fireplaces Type Family Room, Living Room
Laundry Washer / Dryer
Exterior
Parking Features Electric Car Hookup, Off-Street Parking
Garage Spaces 3.0
Pool Spa / Hot Tub
Utilities Available Natural Gas
Roof Type Tile
Building
Story 2
Foundation Concrete Perimeter
Sewer Sewer Connected
Water Public
Level or Stories 2
Others
Tax ID 027-030-080
Security Features Security Alarm
Horse Property No
Special Listing Condition Not Applicable
Read Less
Want to know what your home might be worth? Contact us for a FREE valuation!

Our team is ready to help you sell your home for the highest possible price ASAP

© 2024 MLSListings Inc. All rights reserved.
Bought with Joanne Ahn • Berkshire Hathaway Drysdale Pr






