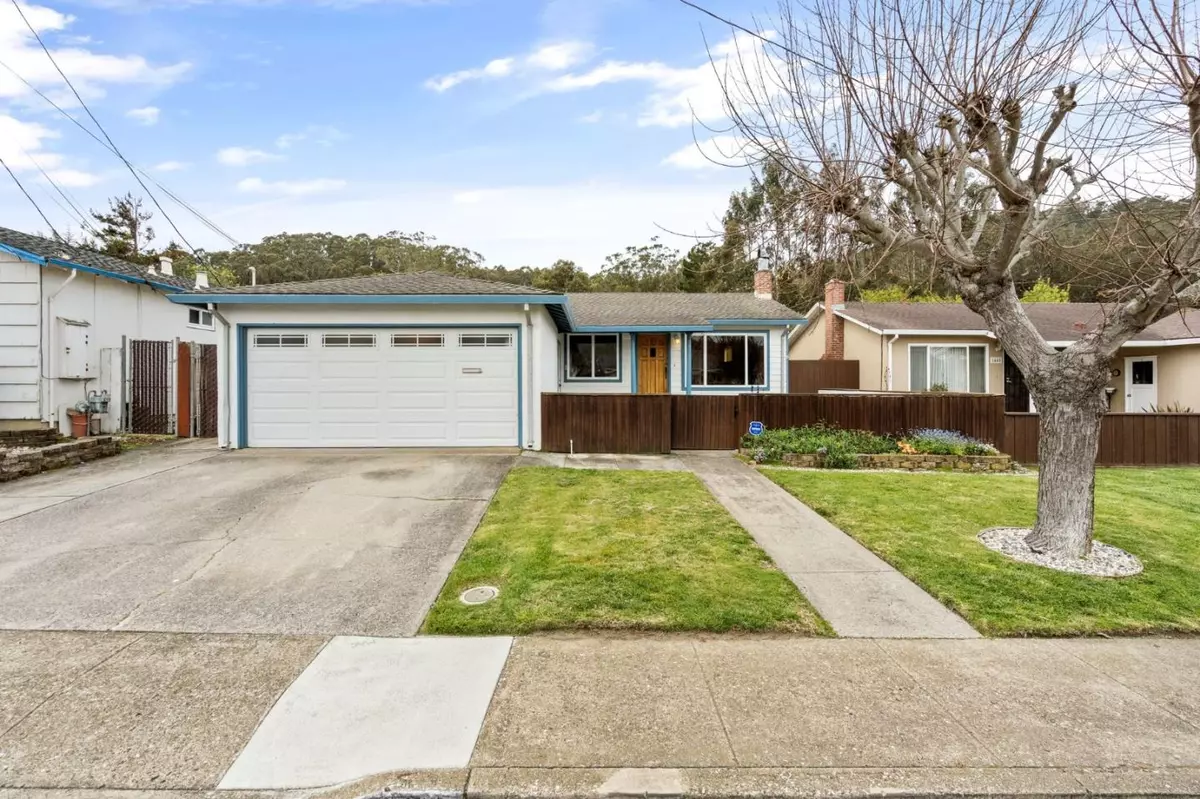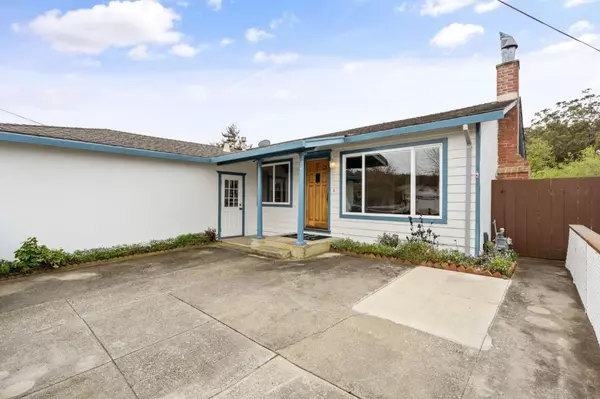Bought with Drew Wilkerson • Vanguard Properties
$1,371,000
$1,398,000
1.9%For more information regarding the value of a property, please contact us for a free consultation.
1452 Flores DR Pacifica, CA 94044
4 Beds
2 Baths
1,680 SqFt
Key Details
Sold Price $1,371,000
Property Type Single Family Home
Sub Type Single Family Home
Listing Status Sold
Purchase Type For Sale
Square Footage 1,680 sqft
Price per Sqft $816
MLS Listing ID ML81924893
Sold Date 05/19/23
Style Ranch
Bedrooms 4
Full Baths 2
Year Built 1955
Lot Size 8,050 Sqft
Property Sub-Type Single Family Home
Property Description
Welcome to Casa Familia - on the market for the first time in 49 years, this wonderfully expansive home has been Well-Cared for & Lovingly maintained. An inviting front yard features lush green grass & redwood-fenced front yard. Inside the home, an open floor plan creates a delightfully natural flow with an abundance of natural light. Included is a Living Room, Dining Area & Family Room, & spacious Kitchen that has been remodeled through the years w/granite countertops, gas oven range, microwave & island. From the Family Room, sliding doors open to the backyard w/redwood deck, garden & large patio all in a peaceful creekside setting. 4 beds & 2 baths complete the home. Including the primary suite retreat w/beautifully remodeled primary bath & private access to the rear yard. The 2-car garage includes W/D hook-ups & with lots of storage cabinetry. Just minutes to the best beaches, fun shops and restaurants on the Coast! Casa Familia is perfect for daily living & celebratory gatherings!
Location
State CA
County San Mateo
Area Linda Mar
Zoning R10006
Rooms
Family Room Kitchen / Family Room Combo, Separate Family Room
Other Rooms None
Dining Room Breakfast Bar, Formal Dining Room
Kitchen Countertop - Granite, Dishwasher, Exhaust Fan, Garbage Disposal, Hood Over Range, Island, Microwave, Oven Range - Gas, Pantry, Skylight
Interior
Heating Forced Air
Cooling Central AC
Flooring Carpet, Laminate, Vinyl / Linoleum, Other
Fireplaces Type Gas Burning, Living Room
Laundry Electricity Hookup (220V), Gas Hookup, In Garage, Tub / Sink
Exterior
Exterior Feature Back Yard, Balcony / Patio, Deck , Fenced
Parking Features Attached Garage, Gate / Door Opener
Garage Spaces 2.0
Fence Fenced Front
Utilities Available Public Utilities
View None
Roof Type Shingle
Building
Lot Description Grade - Level, Regular
Faces North
Foundation Concrete Perimeter
Sewer Sewer - Public
Water Public
Others
Tax ID 023-064-100
Security Features Security Alarm
Horse Property No
Special Listing Condition Not Applicable
Read Less
Want to know what your home might be worth? Contact us for a FREE valuation!

Our team is ready to help you sell your home for the highest possible price ASAP

© 2025 MLSListings Inc. All rights reserved.






