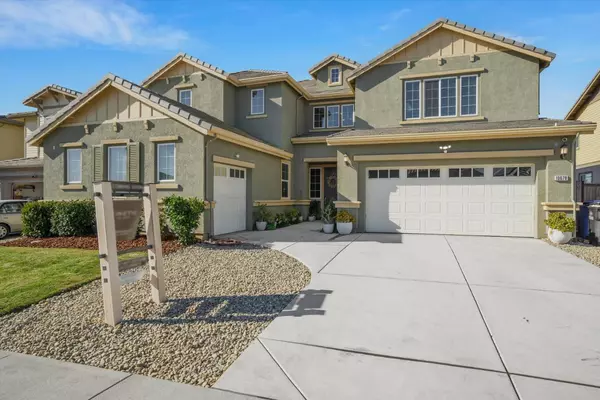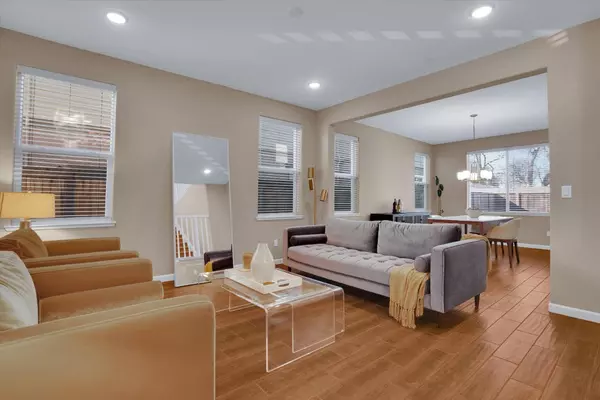$950,000
$899,999
5.6%For more information regarding the value of a property, please contact us for a free consultation.
10078 Mud Hen WAY Elk Grove, CA 95757
4 Beds
3.5 Baths
3,663 SqFt
Key Details
Sold Price $950,000
Property Type Single Family Home
Sub Type Single Family Home
Listing Status Sold
Purchase Type For Sale
Square Footage 3,663 sqft
Price per Sqft $259
MLS Listing ID ML81916923
Sold Date 04/05/23
Bedrooms 4
Full Baths 3
Half Baths 1
Year Built 2018
Lot Size 6,900 Sqft
Property Description
Stunning & spacious home ready for you to move in! This beautiful two-story home w/ 3,666 sq ft of living space & all the beautiful upgrades & features including tiled floors, recessed lighting, modern interiors, tankless water heater, and more. Walk-in to the foyer and living room filled with natural light throughout. Prepare meals in the spacious kitchen w/ quartz counters, tiled backsplash, modern shaker cabinets, a walk-in pantry & top of the line stainless steel appliances. A large center island with a farmhouse style sink, and breakfast bar next to the family room, makes this the perfect place to host. Easily transition outdoors & enjoy the easy to maintain landscaped backyard. Have guests stay over in the 1st floor guest suite w/ its own full bath. On the second floor, find your private oasis in the primary suite w/ a spacious ensuite, separate walk-in shower, soaker tub, built-in vanity & double sinks. Two more bedrooms, a bathroom, laundry room, and a spacious loft make this the perfect family space to enjoy prior to retiring for the night. Complete w/ a finished 3 car garage w/ custom built-in storage. Within minutes from local shopping, schools, and freeway access.
Location
State CA
County Sacramento
Area Elk Grove
Zoning RD-5
Rooms
Family Room Separate Family Room
Other Rooms Laundry Room, Loft
Dining Room Dining Area, Eat in Kitchen, Formal Dining Room
Kitchen Countertop - Quartz, Dishwasher, Exhaust Fan, Garbage Disposal, Island with Sink, Microwave, Oven Range - Built-In, Pantry, Refrigerator
Interior
Heating Central Forced Air - Gas
Cooling Central AC
Flooring Tile
Laundry Upper Floor, Washer / Dryer
Exterior
Exterior Feature Back Yard, Fenced, Low Maintenance
Parking Features Attached Garage
Garage Spaces 3.0
Fence Fenced Back, Wood
Utilities Available Public Utilities
Roof Type Concrete,Tile
Building
Story 2
Foundation Other
Sewer Sewer - Public
Water Public
Level or Stories 2
Others
Tax ID 132-2610-019-0000
Horse Property No
Special Listing Condition Not Applicable
Read Less
Want to know what your home might be worth? Contact us for a FREE valuation!

Our team is ready to help you sell your home for the highest possible price ASAP

© 2024 MLSListings Inc. All rights reserved.
Bought with Xi Huang • Berkshire Hathaway HS Elite






