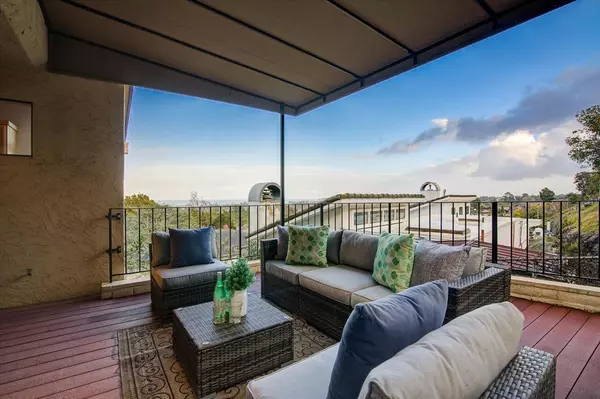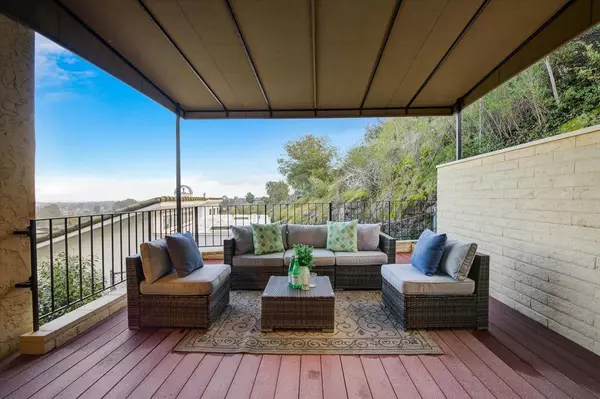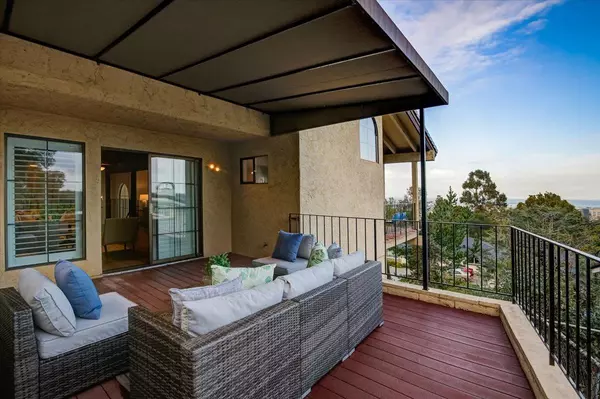$2,721,000
$2,498,000
8.9%For more information regarding the value of a property, please contact us for a free consultation.
1825 Loyola DR Burlingame, CA 94010
3 Beds
2.5 Baths
2,540 SqFt
Key Details
Sold Price $2,721,000
Property Type Single Family Home
Sub Type Single Family Home
Listing Status Sold
Purchase Type For Sale
Square Footage 2,540 sqft
Price per Sqft $1,071
MLS Listing ID ML81915715
Sold Date 02/16/23
Bedrooms 3
Full Baths 2
Half Baths 1
Year Built 1983
Lot Size 0.253 Acres
Property Description
Beautifully built custom1983 home with sweeping bay and city views. This luxurious 3 bedroom- 3 bathroom house boasts exceptionally designed floor plan, living room w/ high wood beam ceilings, formal dinng room & adjacent family rm. Updated chef's kitchen w/ SS appliances, stone countertops & bountiful new cabinets. Bathrooms upgraded w/ stone counters, frameless glass shower & primary suite with walk in closets, private deck, gorgeous spa like bath, shower & standalone bathtub. Features new LVP flooring, freshly painted interior, skylights, newer roof & wood beam ceilings. Multiple spacious decks from master suite & living/dining room offer stunning unobstructed views! Two car garage with additional room and bath perfect for more space in todays virtual living. Location is phenomenal: top rated Burlingame schools, close to parks and trails, minutes from downtown Burlingame, Millbrae, SFO, BART, Highway 280 & more. If you've been seeking a "move-in-ready" experience look no further.
Location
State CA
County San Mateo
Area Mills Estates
Zoning R10006
Rooms
Family Room Kitchen / Family Room Combo
Other Rooms Bonus / Hobby Room, Den / Study / Office, Laundry Room
Dining Room Dining Area
Kitchen Countertop - Stone, Dishwasher, Oven Range, Refrigerator
Interior
Heating Central Forced Air
Cooling Multi-Zone
Flooring Carpet, Tile, Vinyl / Linoleum, Wood
Fireplaces Type Family Room, Living Room
Laundry Inside, Washer / Dryer
Exterior
Exterior Feature Deck
Parking Features Attached Garage
Garage Spaces 2.0
Utilities Available Public Utilities
View City Lights
Roof Type Tile
Building
Story 2
Foundation Concrete Perimeter and Slab
Sewer Sewer Connected
Water Public
Level or Stories 2
Others
Tax ID 025-052-270
Horse Property No
Special Listing Condition Not Applicable
Read Less
Want to know what your home might be worth? Contact us for a FREE valuation!

Our team is ready to help you sell your home for the highest possible price ASAP

© 2024 MLSListings Inc. All rights reserved.
Bought with The Laugesen Team • KW Advisors






