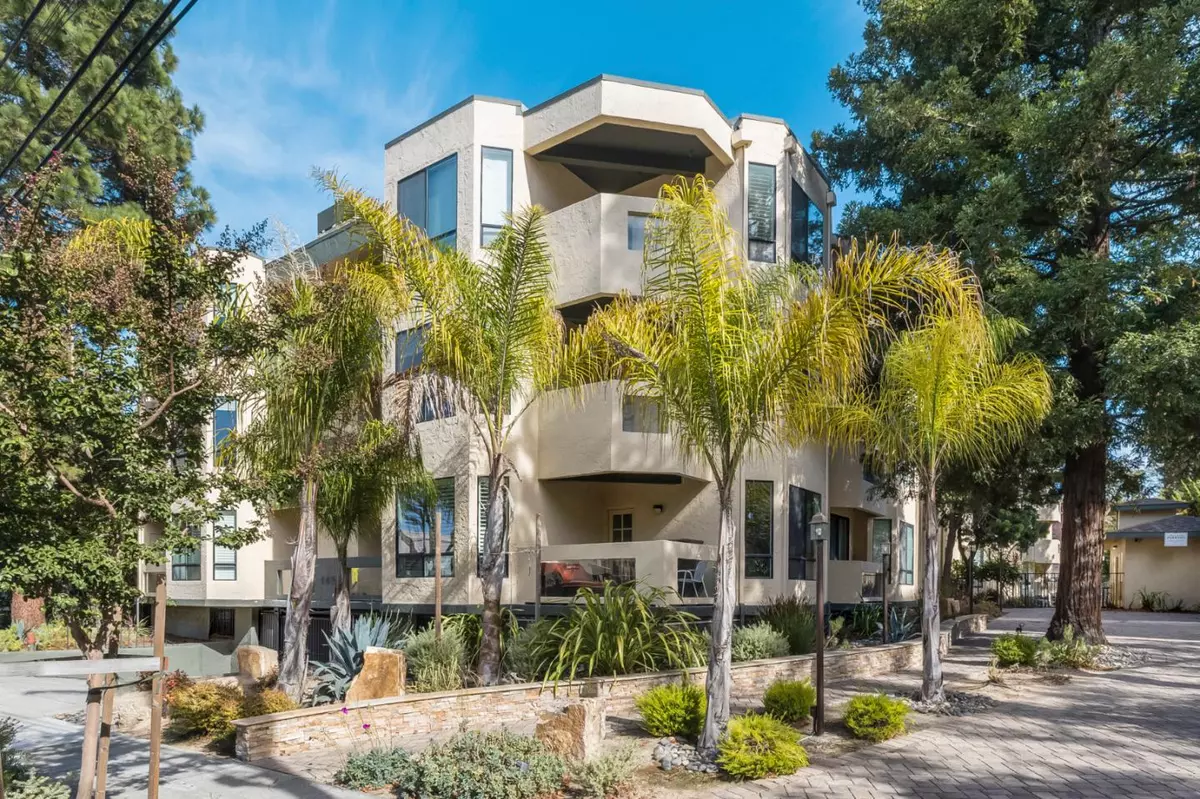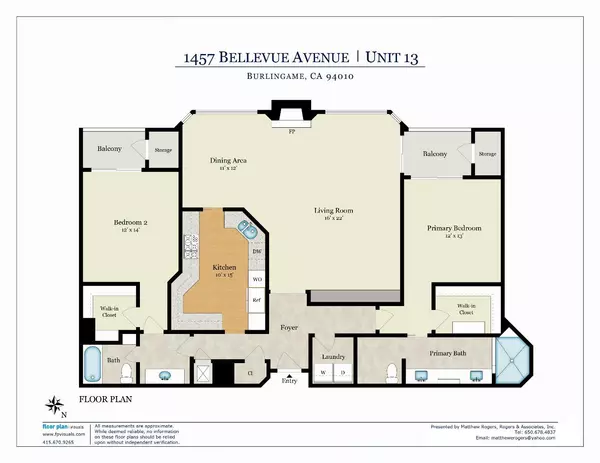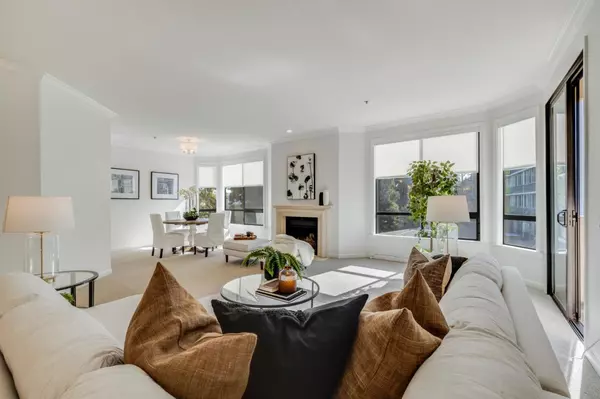$1,545,000
$1,598,000
3.3%For more information regarding the value of a property, please contact us for a free consultation.
1457 Bellevue AVE 13 Burlingame, CA 94010
2 Beds
2 Baths
1,680 SqFt
Key Details
Sold Price $1,545,000
Property Type Condo
Sub Type Condominium
Listing Status Sold
Purchase Type For Sale
Square Footage 1,680 sqft
Price per Sqft $919
MLS Listing ID ML81912316
Sold Date 02/15/23
Bedrooms 2
Full Baths 2
HOA Fees $725/mo
HOA Y/N 1
Year Built 1984
Property Description
Luxury top-floor condo in prime Downtown Burlingame location. This single-story floor plan boasts 2 bedrooms, 2 bathrooms, a laundry room, and generous living spaces. A rare unit in the community with no shared walls. Private master suite with exclusive patio, expansive walk-in closet, and beautifully remodeled bathroom. The guest bedroom also has a walk-in closet, a second patio, and an adjoining renovated bathroom. The sunlit kitchen offers marble countertops, stainless steel appliances, and a desk area. The focal point of the home is the spacious living room with walls of windows and a beautiful wood-burning fireplace. 2 car deeded parking in a secured garage with additional storage. Amenities include a community pool, fitness center, and BBQ area. The City of Burlingame is centrally located between San Francisco and Silicon Valley, within one of the most robust employment hubs in the nation. Enjoy close proximity to SFO airport, Bart/Caltrain, and highways 92, 101, and 280.
Location
State CA
County San Mateo
Area Burlingame Downtown Area
Building/Complex Name The Bellevue
Zoning R40000
Rooms
Family Room No Family Room
Other Rooms Laundry Room
Dining Room Dining Area
Kitchen Cooktop - Electric, Countertop - Marble, Dishwasher, Exhaust Fan, Garbage Disposal, Hood Over Range, Ice Maker, Microwave, Oven - Built-In, Refrigerator
Interior
Heating Central Forced Air - Gas
Cooling None
Flooring Carpet, Hardwood, Stone, Tile
Fireplaces Type Living Room
Laundry Inside, Washer / Dryer
Exterior
Parking Features Attached Garage, Electric Gate, Gate / Door Opener
Garage Spaces 2.0
Pool Community Facility
Community Features Community Pool, Community Security Gate, Elevator, Gym / Exercise Facility
Utilities Available Public Utilities
Roof Type Other
Building
Story 1
Foundation Other
Sewer Sewer - Public
Water Public
Level or Stories 1
Others
HOA Fee Include Common Area Electricity,Common Area Gas,Exterior Painting,Garbage,Insurance - Structure,Landscaping / Gardening,Maintenance - Common Area,Maintenance - Exterior,Water / Sewer
Restrictions Pets - Number Restrictions
Tax ID 108-440-010
Security Features Fire System - Suppression,Secured Garage / Parking,Security Building
Horse Property No
Special Listing Condition Not Applicable
Read Less
Want to know what your home might be worth? Contact us for a FREE valuation!

Our team is ready to help you sell your home for the highest possible price ASAP

© 2024 MLSListings Inc. All rights reserved.
Bought with Peggy Greene • KW Advisors






