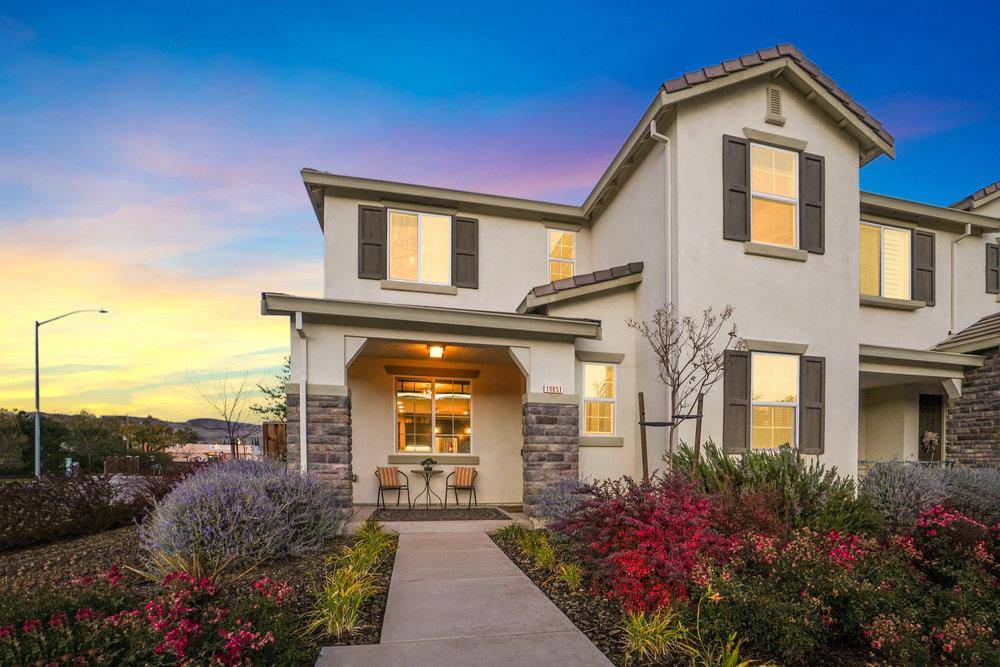Bought with Darren Salva • Realty One Group Infinity
$1,087,087
$1,087,087
For more information regarding the value of a property, please contact us for a free consultation.
19051 Chicory LN Morgan Hill, CA 95037
4 Beds
2.5 Baths
1,986 SqFt
Key Details
Sold Price $1,087,087
Property Type Single Family Home
Sub Type Single Family Home
Listing Status Sold
Purchase Type For Sale
Square Footage 1,986 sqft
Price per Sqft $547
MLS Listing ID ML81914227
Sold Date 01/13/23
Bedrooms 4
Full Baths 2
Half Baths 1
HOA Fees $300/mo
HOA Y/N 1
Year Built 2015
Lot Size 5,197 Sqft
Property Sub-Type Single Family Home
Property Description
This stunning 4 bed, 2.5 bath end unit faces the gorgeous western hills and hundred-year-old oak trees that you can enjoy from the large front porch. This home has beautiful hand-scraped hardwood floors and Hunter Douglas blinds throughout and the first floor features high ceilings. The family room is open to the custom kitchen which has soft close cabinets with pullouts in the cabinets, under-cabinet lighting, stainless steel kitchen aid appliances. quartz counters, a large island, and a walk-in pantry. Upstairs you have the primary bedroom and bathroom with double sinks, quartz counters, soft close cabinets, a soaking tub, and a walk-in closet. There are also an additional two bedrooms facing the western hills, an office/nook area, and upstairs laundry. This is a smart home, that is completely energy efficient and has over a hundred thousand dollars in upgrades. Detached garage that leads to a private landscaped backyard that leads to a mudroom. All of this and more!!!
Location
State CA
County Santa Clara
Area Morgan Hill / Gilroy / San Martin
Building/Complex Name Stonebridge
Zoning A-40A
Rooms
Family Room Kitchen / Family Room Combo
Other Rooms Attic, Den / Study / Office, Laundry Room, Office Area, Storage
Dining Room Breakfast Bar, Dining Area, Formal Dining Room
Kitchen Cooktop - Gas, Countertop - Quartz, Dishwasher, Exhaust Fan, Garbage Disposal, Hood Over Range, Ice Maker, Island, Microwave, Oven - Double, Oven - Gas, Oven - Self Cleaning, Pantry, Refrigerator
Interior
Heating Central Forced Air, Heating - 2+ Zones
Cooling Ceiling Fan, Central AC, Whole House / Attic Fan
Flooring Carpet, Hardwood, Tile
Laundry Gas Hookup, Inside, Upper Floor
Exterior
Exterior Feature Back Yard, Balcony / Patio, BBQ Area, Fenced, Low Maintenance, Sprinklers - Auto
Parking Features Common Parking Area, Detached Garage, Electric Car Hookup, Gate / Door Opener, Guest / Visitor Parking, Lighted Parking Area, On Street
Garage Spaces 2.0
Fence Fenced, Fenced Back, Gate
Community Features BBQ Area, Game Court (Outdoor), Garden / Greenbelt / Trails, Playground, Putting Green
Utilities Available Individual Electric Meters, Individual Gas Meters, Public Utilities
View City Lights, Hills, Mountains, Neighborhood, Park
Roof Type Slate
Building
Lot Description Corners Marked, Grade - Level, Views
Story 2
Foundation Concrete Slab, Reinforced Concrete
Sewer Sewer - Public
Water Individual Water Meter, Irrigation Connected, Irrigation Water Available, Public, Water Softener - Owned
Level or Stories 2
Others
HOA Fee Include Common Area Electricity,Exterior Painting,Insurance - Common Area,Maintenance - Common Area,Maintenance - Exterior,Roof
Restrictions Age - No Restrictions,Pets - Allowed
Tax ID 764-62-058
Security Features Fire System - Sprinkler,Secured Garage / Parking,Security Alarm
Horse Property No
Special Listing Condition Not Applicable
Read Less
Want to know what your home might be worth? Contact us for a FREE valuation!

Our team is ready to help you sell your home for the highest possible price ASAP

© 2025 MLSListings Inc. All rights reserved.





