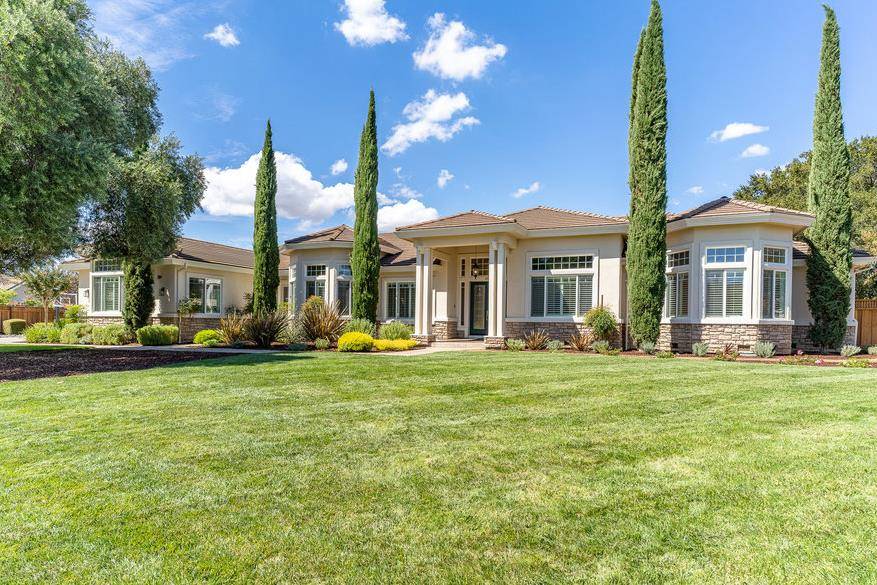Bought with Scott Robinson • Intero Real Estate Services
$3,250,000
$3,369,888
3.6%For more information regarding the value of a property, please contact us for a free consultation.
1985 Pear DR Morgan Hill, CA 95037
7 Beds
5.5 Baths
5,116 SqFt
Key Details
Sold Price $3,250,000
Property Type Single Family Home
Sub Type Single Family Home
Listing Status Sold
Purchase Type For Sale
Square Footage 5,116 sqft
Price per Sqft $635
MLS Listing ID ML81903690
Sold Date 11/17/22
Bedrooms 7
Full Baths 5
Half Baths 1
HOA Fees $100/mo
HOA Y/N 1
Year Built 2008
Lot Size 0.931 Acres
Property Sub-Type Single Family Home
Property Description
Gorgeous custom single story home on nearly an acre on one of Morgan Hill's most desirable streets! Over 5,000 square feet of living space with 5 bedrooms and 4.5 baths in the main house, each bedroom with an adjoining bathroom. Additional 2 bed, 1 bath guest unit with a full kitchen and separate entrance. Gourmet chef's kitchen features granite counters, oversized island with sink, pantry, butler's pantry with warming drawer, and wet bar with wine fridge. Custom finishes throughout such as coffered ceilings, travertine floors, custom molding, plantation shutters, and more. Recent improvements include new exterior and interior paint, new carpet, and refinished oak floors. Solar power and an agricultural well provide welcome savings on utilities! Over 175k of landscaping upgrades featuring 15 fruit trees, custom paved driveway & pathway, newly designed garden area and potting shed, new sod & irrigation, chicken coop, redwood sandbox with gazebo, and still with plenty of room for a pool!
Location
State CA
County Santa Clara
Area Morgan Hill / Gilroy / San Martin
Zoning A-20A
Rooms
Family Room Separate Family Room
Other Rooms Formal Entry, Laundry Room
Dining Room Dining Area, Formal Dining Room
Kitchen Cooktop - Gas, Countertop - Granite, Dishwasher, Garbage Disposal, Hood Over Range, Island with Sink, Pantry, Refrigerator, Trash Compactor, Warming Drawer, Wine Refrigerator
Interior
Heating Central Forced Air
Cooling Ceiling Fan, Central AC
Flooring Carpet, Hardwood, Tile, Travertine
Fireplaces Type Gas Burning
Laundry Inside, Tub / Sink
Exterior
Exterior Feature Back Yard, Fenced, Sprinklers - Auto, Storage Shed / Structure
Parking Features Attached Garage
Garage Spaces 4.0
Fence Fenced Back
Community Features Playground
Utilities Available Public Utilities, Solar Panels - Leased
Roof Type Tile
Building
Story 1
Foundation Crawl Space
Sewer Sewer - Public
Water Public, Well - Agricultural / Other
Level or Stories 1
Others
HOA Fee Include Maintenance - Common Area
Restrictions Other
Tax ID 728-08-022
Horse Property No
Special Listing Condition Not Applicable
Read Less
Want to know what your home might be worth? Contact us for a FREE valuation!

Our team is ready to help you sell your home for the highest possible price ASAP

© 2025 MLSListings Inc. All rights reserved.





